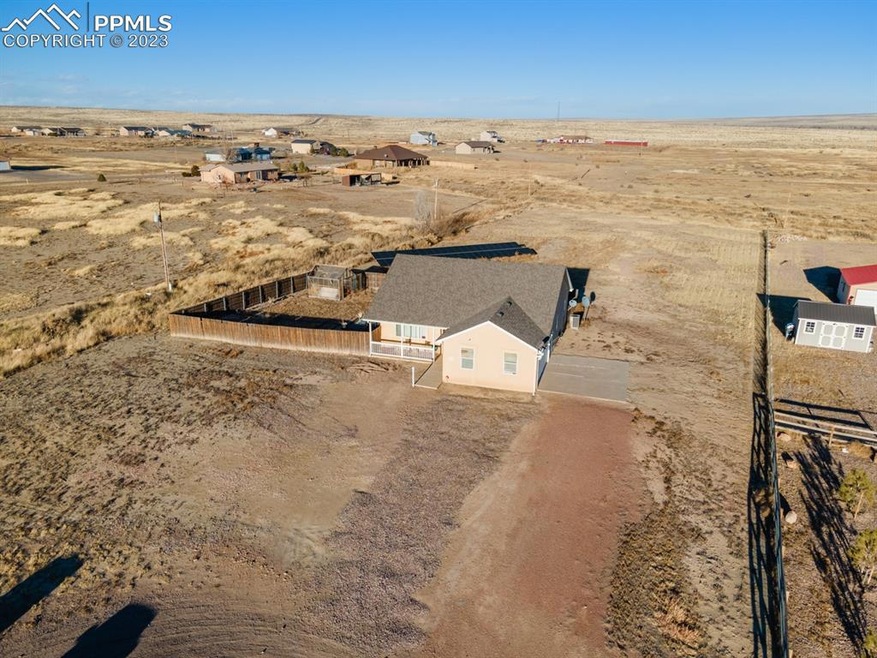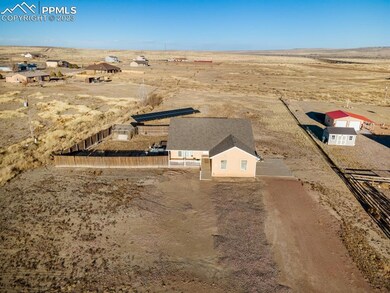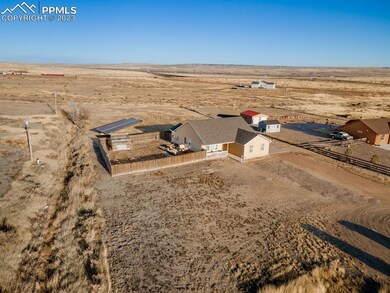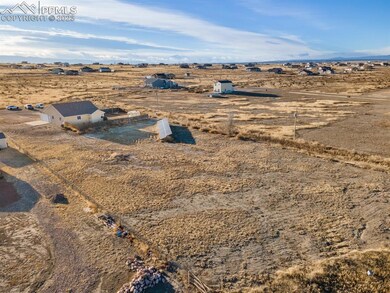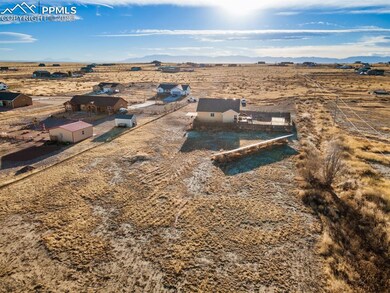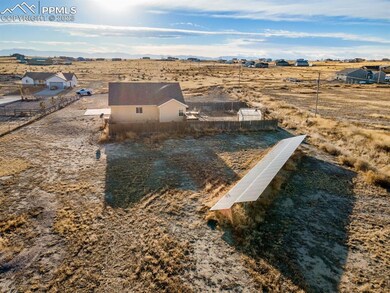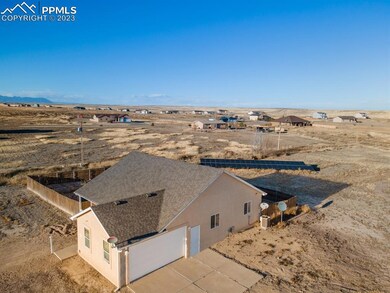
1146 N Arrowweed Ln Pueblo West, CO 81007
Pueblo West NeighborhoodHighlights
- Greenhouse
- Deck
- Cul-De-Sac
- Solar Power System
- Ranch Style House
- 2 Car Attached Garage
About This Home
As of June 2023Check out this One level rancher close (under 2 miles) to I-25! Off of exit 108, this home is less than 30 minutes from Fort Carson. This home has an open floor plan with a large open kitchen and dining room next to the living room. The master bedroom has a 5 piece master bath with a jetted tub and walk in shower. The master is located off the kitchen, on the opposite end of the home as the other 3 bedrooms!!! 3 of the 4 bedrooms have walk in closets. The backyard is fully fenced with grass and a sprinkler system. There is also another fenced area for a garden. Beside the garden area you will find TWO FULL ROWS OF SOLAR PANELS!! (Is to be paid off for the buyers to enjoy at closing! As of May 17, 2023. Sellers will pay off solar at 50k and the price only raised $30k!) Sellers also willing to let buyers take over financing for a lower offer to cover. Let's make it happen! Having this solar field, allows for a check back to the buyers every year from Black Hills Energy as well as a $3-$10 electric bill!!! The sprinkler system is also ran to the front yard for future landscaping. Sellers are repairing the green house from the windstorm! New roof! New Furnace & Air Conditioner! Washer and Dryer stays with the home! Cut-De-Sac living on 1.4 acres!! Home is located on a dirt road that is due to be paved very soon!
Home Details
Home Type
- Single Family
Est. Annual Taxes
- $1,399
Year Built
- Built in 2006
Lot Details
- 1.4 Acre Lot
- Cul-De-Sac
Parking
- 2 Car Attached Garage
Home Design
- 1,371 Sq Ft Home
- Ranch Style House
- Slab Foundation
- Shingle Roof
- Stucco
Kitchen
- <<selfCleaningOvenToken>>
- <<microwave>>
- Dishwasher
- Disposal
Bedrooms and Bathrooms
- 4 Bedrooms
- 2 Full Bathrooms
Eco-Friendly Details
- Solar Power System
- Heating system powered by passive solar
Outdoor Features
- Deck
- Greenhouse
Utilities
- Forced Air Heating and Cooling System
- 220 Volts in Kitchen
- Gas Available
- Cable TV Available
Ownership History
Purchase Details
Home Financials for this Owner
Home Financials are based on the most recent Mortgage that was taken out on this home.Purchase Details
Home Financials for this Owner
Home Financials are based on the most recent Mortgage that was taken out on this home.Purchase Details
Home Financials for this Owner
Home Financials are based on the most recent Mortgage that was taken out on this home.Purchase Details
Home Financials for this Owner
Home Financials are based on the most recent Mortgage that was taken out on this home.Purchase Details
Similar Homes in the area
Home Values in the Area
Average Home Value in this Area
Purchase History
| Date | Type | Sale Price | Title Company |
|---|---|---|---|
| Warranty Deed | $339,000 | None Listed On Document | |
| Warranty Deed | $230,000 | Fidelity National Title | |
| Warranty Deed | $130,000 | Land Title Guarantee Company | |
| Warranty Deed | $146,500 | Security Title | |
| Warranty Deed | $15,900 | Security Title |
Mortgage History
| Date | Status | Loan Amount | Loan Type |
|---|---|---|---|
| Open | $346,288 | VA | |
| Previous Owner | $218,500 | New Conventional | |
| Previous Owner | $123,500 | New Conventional | |
| Previous Owner | $158,850 | VA | |
| Previous Owner | $149,649 | VA | |
| Previous Owner | $135,700 | Construction |
Property History
| Date | Event | Price | Change | Sq Ft Price |
|---|---|---|---|---|
| 06/22/2023 06/22/23 | Sold | -- | -- | -- |
| 06/20/2023 06/20/23 | Sold | $339,000 | -21.2% | $247 / Sq Ft |
| 05/19/2023 05/19/23 | Off Market | $429,999 | -- | -- |
| 05/17/2023 05/17/23 | Price Changed | $430,000 | 0.0% | $314 / Sq Ft |
| 05/17/2023 05/17/23 | Price Changed | $429,999 | +7.5% | $314 / Sq Ft |
| 02/15/2023 02/15/23 | Price Changed | $399,999 | 0.0% | $292 / Sq Ft |
| 02/15/2023 02/15/23 | Price Changed | $399,999 | -5.9% | $292 / Sq Ft |
| 02/06/2023 02/06/23 | Price Changed | $424,999 | -15.0% | $310 / Sq Ft |
| 01/31/2023 01/31/23 | For Sale | $499,999 | +11.1% | $365 / Sq Ft |
| 01/23/2023 01/23/23 | Price Changed | $450,000 | -10.0% | $328 / Sq Ft |
| 01/03/2023 01/03/23 | For Sale | $499,999 | +117.4% | $365 / Sq Ft |
| 03/01/2019 03/01/19 | Sold | $230,000 | +0.4% | $168 / Sq Ft |
| 01/27/2019 01/27/19 | Pending | -- | -- | -- |
| 01/27/2019 01/27/19 | For Sale | $229,000 | +76.2% | $167 / Sq Ft |
| 12/11/2015 12/11/15 | Sold | $130,000 | +16.1% | $95 / Sq Ft |
| 06/22/2015 06/22/15 | Pending | -- | -- | -- |
| 06/22/2015 06/22/15 | For Sale | $112,000 | -- | $82 / Sq Ft |
Tax History Compared to Growth
Tax History
| Year | Tax Paid | Tax Assessment Tax Assessment Total Assessment is a certain percentage of the fair market value that is determined by local assessors to be the total taxable value of land and additions on the property. | Land | Improvement |
|---|---|---|---|---|
| 2024 | $1,617 | $16,100 | -- | -- |
| 2023 | $1,636 | $19,780 | $3,580 | $16,200 |
| 2022 | $1,364 | $13,592 | $2,330 | $11,262 |
| 2021 | $1,399 | $13,990 | $2,400 | $11,590 |
| 2020 | $1,312 | $13,990 | $2,400 | $11,590 |
| 2019 | $1,308 | $13,089 | $715 | $12,374 |
| 2018 | $1,158 | $11,577 | $396 | $11,181 |
| 2017 | $1,159 | $11,577 | $396 | $11,181 |
| 2016 | $1,078 | $10,788 | $478 | $10,310 |
| 2015 | $1,069 | $10,788 | $478 | $10,310 |
| 2014 | $993 | $10,012 | $637 | $9,375 |
Agents Affiliated with this Home
-
Brittney Welch
B
Seller's Agent in 2023
Brittney Welch
Keller Williams Partners
(719) 600-7009
2 in this area
47 Total Sales
-
S
Seller's Agent in 2023
Stephaney Hincy
Keller Williams Partners Realty
-
O
Seller Co-Listing Agent in 2023
Outside Sales Agent Outside Sales Agent
Outside Sales Office
-
Dan Clarke
D
Seller's Agent in 2019
Dan Clarke
RE/MAX
(303) 366-3088
19 in this area
64 Total Sales
-
M
Seller's Agent in 2015
Marilee Nickelson
Cherry Creek Properties
Map
Source: Pikes Peak REALTOR® Services
MLS Number: 7592773
APN: 9-5-23-0-06-090
- 1094 N Alderwood Ln
- 1951 E Spanish Lady Ln
- 1117 N Arrowweed Ln
- 1930 Alderwood Ln
- 1931 E Alderwood Ln
- 1994 E Akholt Ln
- 1929 E Farley Ave
- 1974 Jacks Ln
- 1903 Spanish Lady Ln
- 1897 Spanish Lady Ln
- 1049 N Dalton Brothers Dr
- 1219 N Devils Claw Dr
- 1213 N Devils Claw Place
- 1959 E Jacks Ln
- 1224 N Devils Claw Place
- 1977 Gladstone Ln Unit 156
- 1878 Tioga Ln
- 1807 E Jerrian Ln
- 1275 Blazing Trail Dr
- 1034 N Lost Hills Dr
