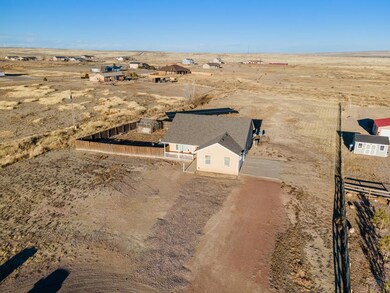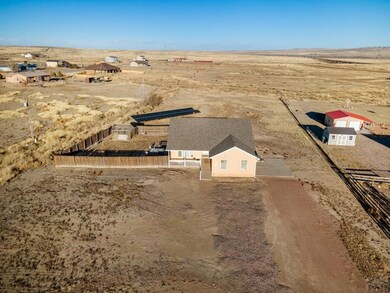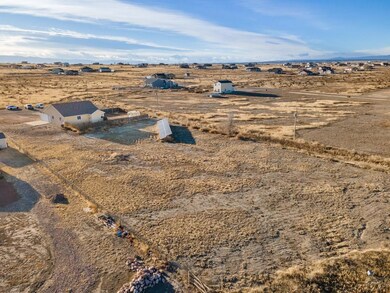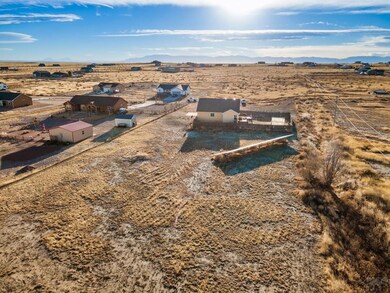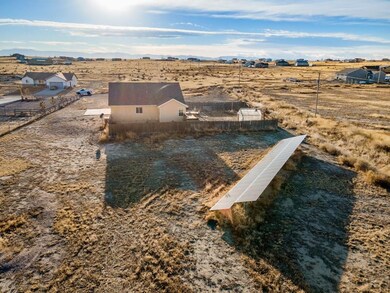
1146 N Arrowweed Ln Pueblo West, CO 81007
Pueblo West NeighborhoodHighlights
- Spa
- Ranch Style House
- Cul-De-Sac
- Deck
- No HOA
- Front Porch
About This Home
As of June 2023This home is located at 1146 N Arrowweed Ln, Pueblo West, CO 81007 and is currently priced at $339,000, approximately $247 per square foot. This property was built in 2006. 1146 N Arrowweed Ln is a home located in Pueblo County with nearby schools including Prairie Winds Elementary School, Liberty Point International School, and Pueblo West High School.
Last Agent to Sell the Property
Stephaney Hincy
Keller Williams Partners Realty Brokerage Phone: 7199551999 Listed on: 01/31/2023

Co-Listed By
Outside Sales Agent Outside Sales Agent
Outside Sales Office Brokerage Phone: 7199551999
Last Buyer's Agent
Outside Sales Agent Outside Sales Agent
Outside Sales Office Brokerage Phone: 7199551999
Home Details
Home Type
- Single Family
Est. Annual Taxes
- $1,364
Year Built
- Built in 2006
Lot Details
- 1.4 Acre Lot
- Cul-De-Sac
- Wood Fence
- Sprinklers on Timer
- Property is zoned A-3
Parking
- 2 Car Attached Garage
Home Design
- Ranch Style House
- Composition Roof
- Stucco
- Lead Paint Disclosure
Interior Spaces
- 1,371 Sq Ft Home
- Ceiling Fan
- Double Pane Windows
- Living Room
- Dining Room
- Sump Pump
Kitchen
- Electric Oven or Range
- <<builtInMicrowave>>
- Dishwasher
- Disposal
Bedrooms and Bathrooms
- 4 Bedrooms
- Walk-In Closet
- 2 Bathrooms
- Soaking Tub
- Spa Bath
- Walk-in Shower
Laundry
- Laundry on main level
- Dryer
- Washer
Home Security
- Security System Leased
- Fire and Smoke Detector
Eco-Friendly Details
- Solar owned by seller
- Solar owned by a third party
- Solar Water Heater
- Heating system powered by passive solar
Outdoor Features
- Spa
- Deck
- Outbuilding
- Front Porch
Utilities
- Evaporated cooling system
- Heating Available
- Community Sewer or Septic
Community Details
- No Home Owners Association
- Pueblo West N Of Hwy Subdivision
Listing and Financial Details
- Exclusions: Sellers Personal Property
Ownership History
Purchase Details
Home Financials for this Owner
Home Financials are based on the most recent Mortgage that was taken out on this home.Purchase Details
Home Financials for this Owner
Home Financials are based on the most recent Mortgage that was taken out on this home.Purchase Details
Home Financials for this Owner
Home Financials are based on the most recent Mortgage that was taken out on this home.Purchase Details
Home Financials for this Owner
Home Financials are based on the most recent Mortgage that was taken out on this home.Purchase Details
Similar Homes in the area
Home Values in the Area
Average Home Value in this Area
Purchase History
| Date | Type | Sale Price | Title Company |
|---|---|---|---|
| Warranty Deed | $339,000 | None Listed On Document | |
| Warranty Deed | $230,000 | Fidelity National Title | |
| Warranty Deed | $130,000 | Land Title Guarantee Company | |
| Warranty Deed | $146,500 | Security Title | |
| Warranty Deed | $15,900 | Security Title |
Mortgage History
| Date | Status | Loan Amount | Loan Type |
|---|---|---|---|
| Open | $346,288 | VA | |
| Previous Owner | $218,500 | New Conventional | |
| Previous Owner | $123,500 | New Conventional | |
| Previous Owner | $158,850 | VA | |
| Previous Owner | $149,649 | VA | |
| Previous Owner | $135,700 | Construction |
Property History
| Date | Event | Price | Change | Sq Ft Price |
|---|---|---|---|---|
| 06/22/2023 06/22/23 | Sold | -- | -- | -- |
| 06/20/2023 06/20/23 | Sold | $339,000 | -21.2% | $247 / Sq Ft |
| 05/19/2023 05/19/23 | Off Market | $429,999 | -- | -- |
| 05/17/2023 05/17/23 | Price Changed | $430,000 | 0.0% | $314 / Sq Ft |
| 05/17/2023 05/17/23 | Price Changed | $429,999 | +7.5% | $314 / Sq Ft |
| 02/15/2023 02/15/23 | Price Changed | $399,999 | 0.0% | $292 / Sq Ft |
| 02/15/2023 02/15/23 | Price Changed | $399,999 | -5.9% | $292 / Sq Ft |
| 02/06/2023 02/06/23 | Price Changed | $424,999 | -15.0% | $310 / Sq Ft |
| 01/31/2023 01/31/23 | For Sale | $499,999 | +11.1% | $365 / Sq Ft |
| 01/23/2023 01/23/23 | Price Changed | $450,000 | -10.0% | $328 / Sq Ft |
| 01/03/2023 01/03/23 | For Sale | $499,999 | +117.4% | $365 / Sq Ft |
| 03/01/2019 03/01/19 | Sold | $230,000 | +0.4% | $168 / Sq Ft |
| 01/27/2019 01/27/19 | Pending | -- | -- | -- |
| 01/27/2019 01/27/19 | For Sale | $229,000 | +76.2% | $167 / Sq Ft |
| 12/11/2015 12/11/15 | Sold | $130,000 | +16.1% | $95 / Sq Ft |
| 06/22/2015 06/22/15 | Pending | -- | -- | -- |
| 06/22/2015 06/22/15 | For Sale | $112,000 | -- | $82 / Sq Ft |
Tax History Compared to Growth
Tax History
| Year | Tax Paid | Tax Assessment Tax Assessment Total Assessment is a certain percentage of the fair market value that is determined by local assessors to be the total taxable value of land and additions on the property. | Land | Improvement |
|---|---|---|---|---|
| 2024 | $1,617 | $16,100 | -- | -- |
| 2023 | $1,636 | $19,780 | $3,580 | $16,200 |
| 2022 | $1,364 | $13,592 | $2,330 | $11,262 |
| 2021 | $1,399 | $13,990 | $2,400 | $11,590 |
| 2020 | $1,312 | $13,990 | $2,400 | $11,590 |
| 2019 | $1,308 | $13,089 | $715 | $12,374 |
| 2018 | $1,158 | $11,577 | $396 | $11,181 |
| 2017 | $1,159 | $11,577 | $396 | $11,181 |
| 2016 | $1,078 | $10,788 | $478 | $10,310 |
| 2015 | $1,069 | $10,788 | $478 | $10,310 |
| 2014 | $993 | $10,012 | $637 | $9,375 |
Agents Affiliated with this Home
-
Brittney Welch
B
Seller's Agent in 2023
Brittney Welch
Keller Williams Partners
(719) 600-7009
2 in this area
47 Total Sales
-
S
Seller's Agent in 2023
Stephaney Hincy
Keller Williams Partners Realty
-
O
Seller Co-Listing Agent in 2023
Outside Sales Agent Outside Sales Agent
Outside Sales Office
-
Dan Clarke
D
Seller's Agent in 2019
Dan Clarke
RE/MAX
(303) 366-3088
19 in this area
64 Total Sales
-
M
Seller's Agent in 2015
Marilee Nickelson
Cherry Creek Properties
Map
Source: Pueblo Association of REALTORS®
MLS Number: 210195
APN: 9-5-23-0-06-090
- 1094 N Alderwood Ln
- 1951 E Spanish Lady Ln
- 1117 N Arrowweed Ln
- 1930 Alderwood Ln
- 1931 E Alderwood Ln
- 1994 E Akholt Ln
- 1929 E Farley Ave
- 1974 Jacks Ln
- 1903 Spanish Lady Ln
- 1897 Spanish Lady Ln
- 1049 N Dalton Brothers Dr
- 1219 N Devils Claw Dr
- 1213 N Devils Claw Place
- 1959 E Jacks Ln
- 1224 N Devils Claw Place
- 1977 Gladstone Ln Unit 156
- 1878 Tioga Ln
- 1807 E Jerrian Ln
- 1275 Blazing Trail Dr
- 1034 N Lost Hills Dr

