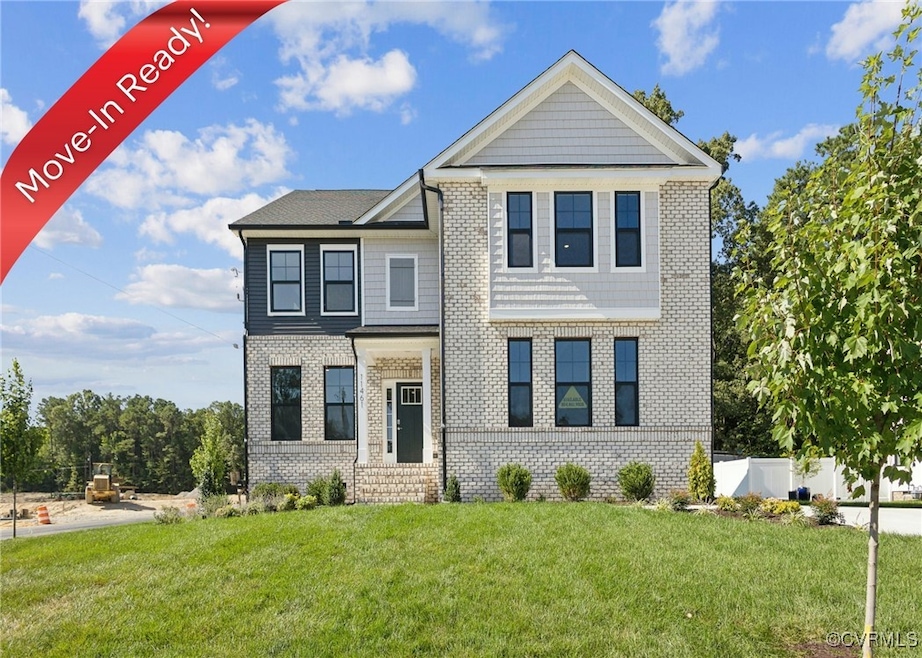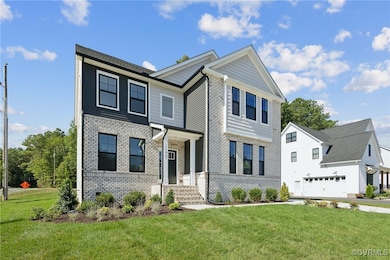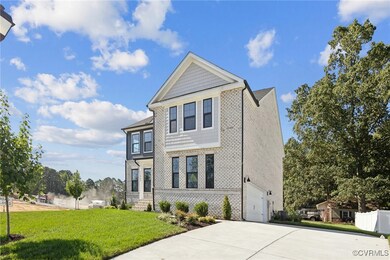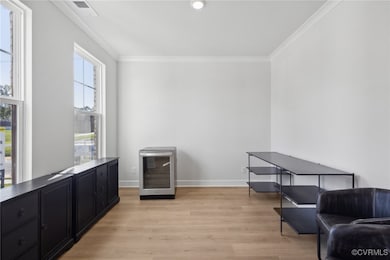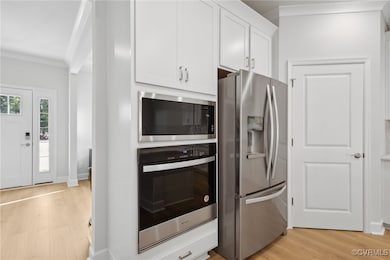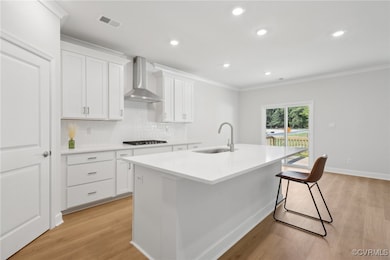
11461 Sligo Dr Glen Allen, VA 23060
Short Pump NeighborhoodHighlights
- Under Construction
- A-Frame Home
- Wooded Lot
- Rivers Edge Elementary School Rated A-
- Deck
- Wood Flooring
About This Home
As of December 2024MOVE-IN READY IN OCTOBER 2024
This North East facing corner home-site features 3 sided brick with a side entry garage. The black windows and black gutters creates a stately curb appeal! This open concept new construction floor plan offers modern convivence to every buyer. Entering the home you pass down the entry next to the flex space perfect for a home office or formal living/dining space. The open kitchen offers quartz counter tops with island, range hood exhaust that exits to the exterior of the home. The island features the sink and dishwasher facing to the large great room with fireplace! The second floor features 3 bedrooms and a bath with tile floors in each bathroom.
Last Agent to Sell the Property
D R Horton Realty of Virginia, License #0225270829 Listed on: 05/29/2024

Last Buyer's Agent
NON MLS USER MLS
NON MLS OFFICE
Home Details
Home Type
- Single Family
Est. Annual Taxes
- $6,027
Year Built
- Built in 2024 | Under Construction
Lot Details
- Landscaped
- Sprinkler System
- Wooded Lot
HOA Fees
- $71 Monthly HOA Fees
Parking
- 2 Car Attached Garage
- Garage Door Opener
Home Design
- A-Frame Home
- Frame Construction
- Shingle Roof
- HardiePlank Type
Interior Spaces
- 2,641 Sq Ft Home
- 2-Story Property
- Wet Bar
- High Ceiling
- Ceiling Fan
- Recessed Lighting
- Insulated Doors
- Crawl Space
- Fire and Smoke Detector
- Washer and Dryer Hookup
Kitchen
- Eat-In Kitchen
- Built-In Oven
- Range with Range Hood
- Microwave
- Dishwasher
- Kitchen Island
- Granite Countertops
- Disposal
Flooring
- Wood
- Partially Carpeted
- Ceramic Tile
Bedrooms and Bathrooms
- 3 Bedrooms
- Main Floor Bedroom
- Walk-In Closet
- Double Vanity
Outdoor Features
- Deck
- Porch
Schools
- Rivers Edge Elementary School
- Holman Middle School
- Glen Allen High School
Utilities
- Zoned Heating and Cooling
- Heating Available
- Vented Exhaust Fan
- Tankless Water Heater
Listing and Financial Details
- Assessor Parcel Number 744-763-1409
Ownership History
Purchase Details
Purchase Details
Purchase Details
Home Financials for this Owner
Home Financials are based on the most recent Mortgage that was taken out on this home.Similar Homes in the area
Home Values in the Area
Average Home Value in this Area
Purchase History
| Date | Type | Sale Price | Title Company |
|---|---|---|---|
| Deed | -- | Dhi Title | |
| Bargain Sale Deed | $820,000 | Title Resource Guaranty Compan | |
| Special Warranty Deed | $741,000 | Attorney |
Mortgage History
| Date | Status | Loan Amount | Loan Type |
|---|---|---|---|
| Previous Owner | $5,600,000 | New Conventional |
Property History
| Date | Event | Price | Change | Sq Ft Price |
|---|---|---|---|---|
| 12/30/2024 12/30/24 | Sold | $699,000 | -1.5% | $265 / Sq Ft |
| 11/04/2024 11/04/24 | Pending | -- | -- | -- |
| 11/01/2024 11/01/24 | Price Changed | $709,790 | 0.0% | $269 / Sq Ft |
| 10/22/2024 10/22/24 | Price Changed | $709,890 | 0.0% | $269 / Sq Ft |
| 10/15/2024 10/15/24 | Price Changed | $709,990 | -0.7% | $269 / Sq Ft |
| 10/01/2024 10/01/24 | Price Changed | $714,990 | -0.7% | $271 / Sq Ft |
| 09/23/2024 09/23/24 | Price Changed | $719,990 | -1.4% | $273 / Sq Ft |
| 08/23/2024 08/23/24 | Price Changed | $729,990 | -1.4% | $276 / Sq Ft |
| 07/26/2024 07/26/24 | Price Changed | $739,990 | -0.7% | $280 / Sq Ft |
| 07/24/2024 07/24/24 | Price Changed | $744,890 | 0.0% | $282 / Sq Ft |
| 07/16/2024 07/16/24 | Price Changed | $744,990 | -0.1% | $282 / Sq Ft |
| 07/08/2024 07/08/24 | Price Changed | $745,990 | -1.2% | $282 / Sq Ft |
| 06/29/2024 06/29/24 | Price Changed | $754,990 | -1.3% | $286 / Sq Ft |
| 06/14/2024 06/14/24 | Price Changed | $764,990 | -0.6% | $290 / Sq Ft |
| 06/07/2024 06/07/24 | Price Changed | $769,890 | 0.0% | $292 / Sq Ft |
| 05/29/2024 05/29/24 | For Sale | $769,990 | -- | $292 / Sq Ft |
Tax History Compared to Growth
Tax History
| Year | Tax Paid | Tax Assessment Tax Assessment Total Assessment is a certain percentage of the fair market value that is determined by local assessors to be the total taxable value of land and additions on the property. | Land | Improvement |
|---|---|---|---|---|
| 2024 | $6,027 | $175,000 | $175,000 | $0 |
| 2023 | $1,488 | $175,000 | $175,000 | $0 |
| 2022 | $1,121 | $135,000 | $135,000 | $0 |
Agents Affiliated with this Home
-
Victoria Clark
V
Seller's Agent in 2024
Victoria Clark
D R Horton Realty of Virginia,
3 in this area
89 Total Sales
-
N
Buyer's Agent in 2024
NON MLS USER MLS
NON MLS OFFICE
Map
Source: Central Virginia Regional MLS
MLS Number: 2413817
APN: 744-763-1409
- 11468 Sligo Dr
- 11464 Sligo Dr
- 0 Belfast Rd Unit 2511329
- 4317 Allenbend Rd
- 5004 Coachmans Carriage Terrace
- 4512 Hobble Cir
- 1728 Old Brick Rd Unit 20B
- 2011 Liesfeld Pkwy
- 11431 Hayloft Ln
- 1809 Liesfeld Pkwy
- 1728-B Old Brick Rd
- 1728-B Old Brick Rd
- 3811 Duckling Walk
- 3953 Redbud Rd
- 3801 Duckling Walk
- 218 Geese Landing
- 3806 Wild Goose Walk
- 507 Geese Landing
- 4909 Sadler Place Ct
- 3902 Redbud Rd
