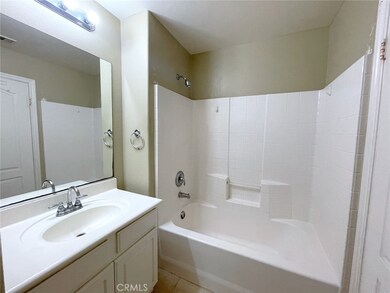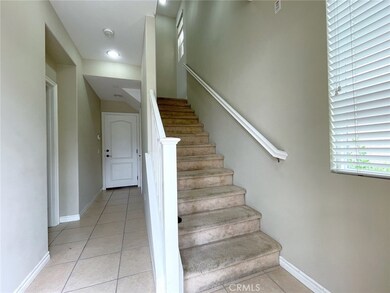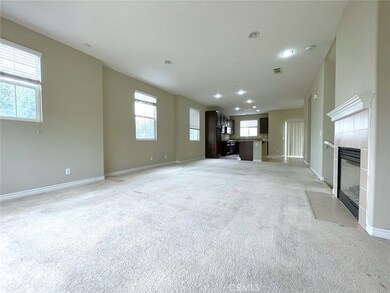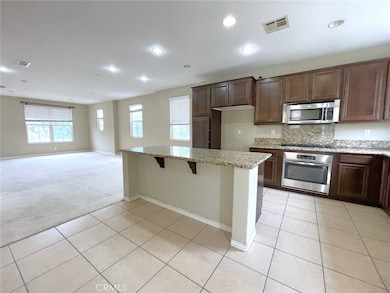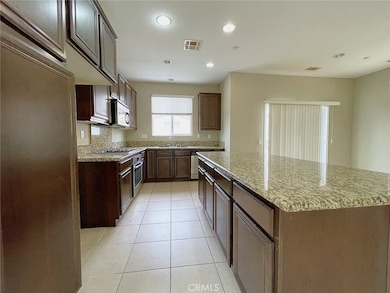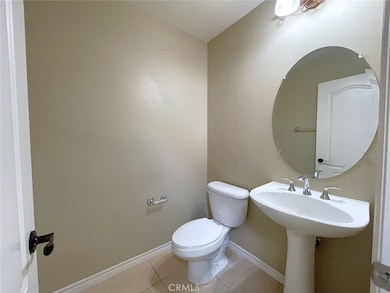
11461 Toscana Cir Stanton, CA 90680
Estimated Value: $838,000 - $893,000
Highlights
- Open Floorplan
- Colonial Architecture
- End Unit
- Alamitos Intermediate School Rated A-
- Main Floor Bedroom
- 3-minute walk to Beach and Orangewood Pocket Park
About This Home
As of July 2023Beautiful tri level home located in a desirable community! The first floor of this spacious 1,744 square feet home features a 2 car garage AND a bedroom + bathroom. The second floor has an open floor plan and features a large living room, kitchen with granite countertops and stainless steel appliances, 1/2 bath, dining nook, laundry room and sliding doors that open to the balcony. The third floor features 2 bedrooms that include their own bathrooms! This property is in a prime location! Just miles away from the 22/5/91/405 freeways, Knottsberry Farm, Disneyland, Rodeo 39 and many shopping centers. This property is a must see!!!
Last Agent to Sell the Property
Seal Real Estate License #01386221 Listed on: 05/18/2023
Home Details
Home Type
- Single Family
Est. Annual Taxes
- $8,941
Year Built
- Built in 2009
Lot Details
- 1,329 Sq Ft Lot
- End Unit
- Wrought Iron Fence
- Corner Lot
HOA Fees
- $242 Monthly HOA Fees
Parking
- 2 Car Direct Access Garage
- Parking Available
- Rear-Facing Garage
- No Driveway
Home Design
- Colonial Architecture
- Turnkey
- Planned Development
- Slab Foundation
- Fire Rated Drywall
- Tile Roof
- Pre-Cast Concrete Construction
Interior Spaces
- 1,744 Sq Ft Home
- 3-Story Property
- Open Floorplan
- Recessed Lighting
- Gas Fireplace
- Blinds
- Family Room with Fireplace
- Family Room Off Kitchen
Kitchen
- Open to Family Room
- Convection Oven
- Gas Oven
- Gas Cooktop
- Dishwasher
- Kitchen Island
- Disposal
Bedrooms and Bathrooms
- 3 Bedrooms | 1 Main Level Bedroom
- Bathroom on Main Level
- Dual Vanity Sinks in Primary Bathroom
- Bathtub with Shower
Laundry
- Laundry Room
- Washer and Gas Dryer Hookup
Home Security
- Carbon Monoxide Detectors
- Fire and Smoke Detector
Outdoor Features
- Balcony
- Open Patio
- Exterior Lighting
Utilities
- Central Heating and Cooling System
- Sewer Paid
Listing and Financial Details
- Tax Lot 39
- Tax Tract Number 17118
- Assessor Parcel Number 13169139
- $470 per year additional tax assessments
Community Details
Overview
- Sienna At Renaissance Plaza Association, Phone Number (949) 716-3998
- Powerstone Property Management HOA
Amenities
- Community Barbecue Grill
Ownership History
Purchase Details
Home Financials for this Owner
Home Financials are based on the most recent Mortgage that was taken out on this home.Purchase Details
Home Financials for this Owner
Home Financials are based on the most recent Mortgage that was taken out on this home.Purchase Details
Purchase Details
Home Financials for this Owner
Home Financials are based on the most recent Mortgage that was taken out on this home.Similar Homes in the area
Home Values in the Area
Average Home Value in this Area
Purchase History
| Date | Buyer | Sale Price | Title Company |
|---|---|---|---|
| Le Luyen | $785,000 | Lawyers Title | |
| Tran Bao | -- | First American Title | |
| Tran Bao P | -- | None Available | |
| Tran Bao P | $456,000 | Orange Coast Title Co |
Mortgage History
| Date | Status | Borrower | Loan Amount |
|---|---|---|---|
| Open | Le Luyen | $628,000 | |
| Previous Owner | Tran Bao | $343,200 | |
| Previous Owner | Tran Bao P | $355,400 | |
| Previous Owner | Tran Bao P | $364,800 |
Property History
| Date | Event | Price | Change | Sq Ft Price |
|---|---|---|---|---|
| 07/13/2023 07/13/23 | Sold | $785,000 | +1.3% | $450 / Sq Ft |
| 06/12/2023 06/12/23 | Price Changed | $775,000 | -1.9% | $444 / Sq Ft |
| 05/18/2023 05/18/23 | For Sale | $790,000 | 0.0% | $453 / Sq Ft |
| 05/27/2020 05/27/20 | Rented | $2,900 | 0.0% | -- |
| 05/16/2020 05/16/20 | For Rent | $2,900 | -- | -- |
Tax History Compared to Growth
Tax History
| Year | Tax Paid | Tax Assessment Tax Assessment Total Assessment is a certain percentage of the fair market value that is determined by local assessors to be the total taxable value of land and additions on the property. | Land | Improvement |
|---|---|---|---|---|
| 2024 | $8,941 | $785,000 | $451,065 | $333,935 |
| 2023 | $6,621 | $564,409 | $253,081 | $311,328 |
| 2022 | $6,527 | $553,343 | $248,119 | $305,224 |
| 2021 | $6,467 | $542,494 | $243,254 | $299,240 |
| 2020 | $6,392 | $536,932 | $240,760 | $296,172 |
| 2019 | $6,230 | $526,404 | $236,039 | $290,365 |
| 2018 | $6,128 | $516,083 | $231,411 | $284,672 |
| 2017 | $6,045 | $505,964 | $226,873 | $279,091 |
| 2016 | $5,782 | $496,044 | $222,425 | $273,619 |
| 2015 | $5,636 | $488,593 | $219,084 | $269,509 |
| 2014 | $5,440 | $479,023 | $214,793 | $264,230 |
Agents Affiliated with this Home
-
Jimmy Thach

Seller's Agent in 2023
Jimmy Thach
Seal Real Estate
(714) 622-4735
1 in this area
59 Total Sales
-
Neylan Tran
N
Buyer's Agent in 2023
Neylan Tran
Vui Group
(714) 714-0199
2 in this area
46 Total Sales
Map
Source: California Regional Multiple Listing Service (CRMLS)
MLS Number: PW23087233
APN: 131-691-39
- 11250 Beach Blvd Unit 119
- 11250 Beach Blvd Unit 38
- 11250 Beach Blvd Unit 142
- 11250 Beach Blvd Unit 83
- 11250 Beach Blvd Unit 108
- 11692 Poes St
- 11862 Santa Maria St
- 11192 Bowles Ave
- 8532 Twana Dr
- 8471 Evergreen Meadows
- 12101 Dale Ave Unit 26
- 8236 Monroe Ave
- 11421 Mac St
- 8612 Marylee Dr
- 11240 Dover Way
- 8611 Chapman Ave
- 11086 Camden Way
- 43 Bigsby Dr
- 8701 Elmer Ln
- 11050 Camden Way
- 11461 Toscana Cir
- 11473 Toscana Cir
- 11483 Toscana Cir
- 11462 Toscana Cir
- 11470 Toscana Cir
- 11497 Toscana Cir
- 11498 Toscana Cir
- 11438 Toscana Cir
- 11422 Toscana Cir
- 11410 Toscana Cir
- 8100 Orangewood Ave
- 8100 Orangewood Ave Unit 6
- 8100 Orangewood Ave Unit 12
- 8100 Orangewood Ave Unit 10
- 8100 Orangewood Ave Unit 2
- 8100 Orangewood Ave Unit 21
- 8100 Orangewood Ave
- 11439 Toscana Cir
- 11421 Toscana Cir
- 11409 Toscana Cir

