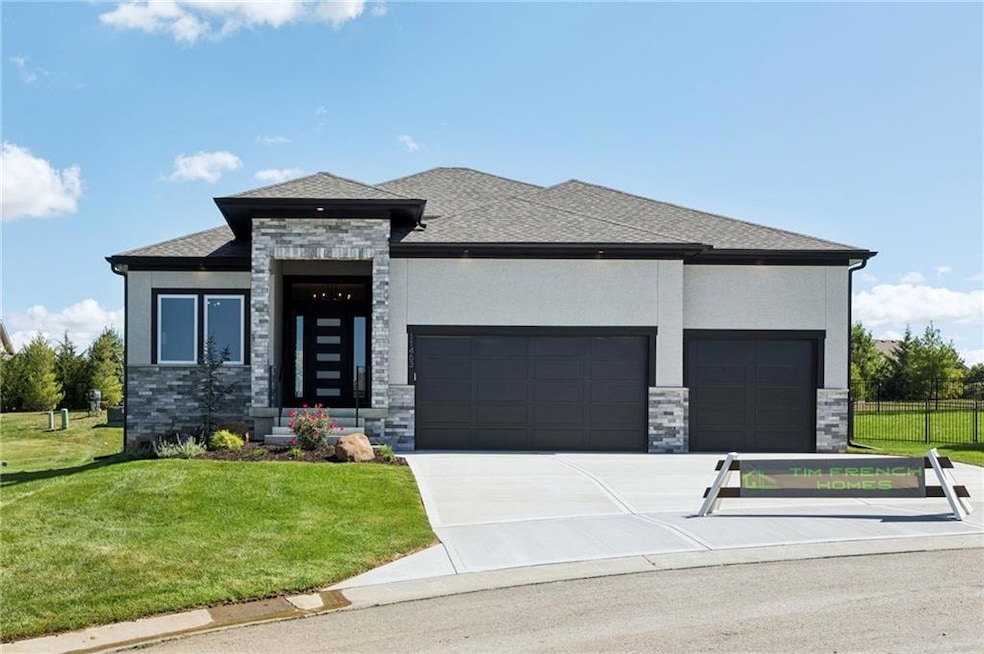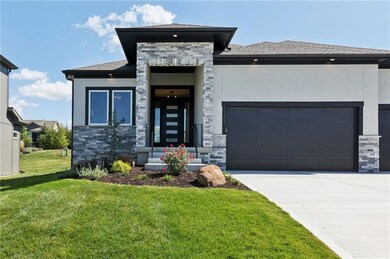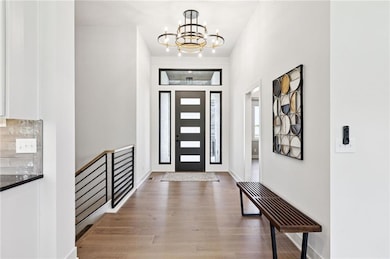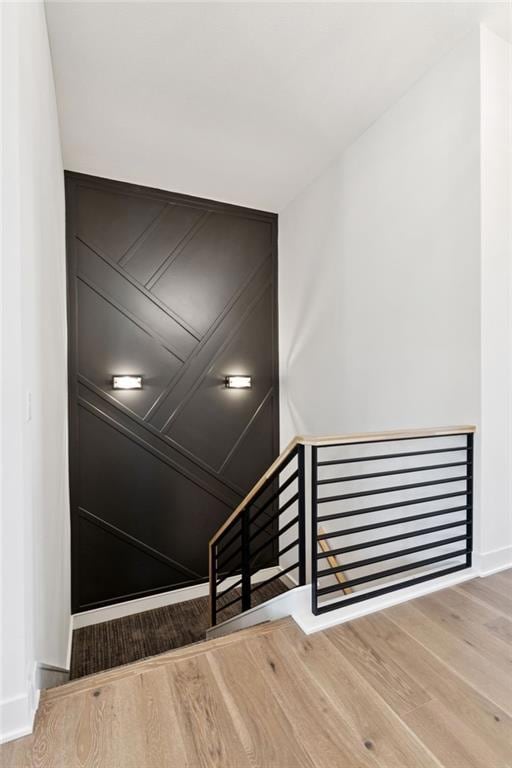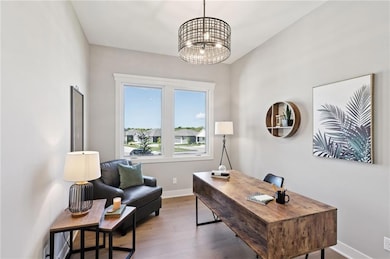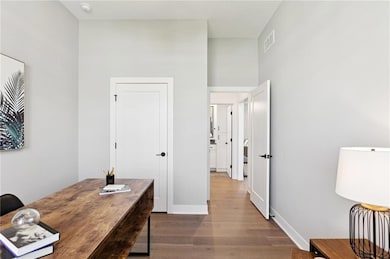11463 S Aurora St Olathe, KS 66061
Estimated payment $5,269/month
Highlights
- Custom Closet System
- Recreation Room
- Main Floor Bedroom
- Millbrooke Elementary Rated A-
- Wood Flooring
- Great Room with Fireplace
About This Home
This gorgeous, modern and sleek home offers main level living with an open kitchen, dining room & great room. The
master bedroom/bath & 2nd bedroom/bath, plus laundry room and mud room are all on the main level. The main level
also includes a convenient pocket office. Two bedrooms, a bath & rec room are in the lower level. Rec room includes walk up wet bar. Wood floors in Great room, Kitchen, Dining room, pantry and entries; tile floors in all baths & laundry; tile surrounds in all showers; Granite or Quartz counters in kitchen & all baths; covered patio off dining area. This home has so many extras...main level floor joists are Engineered TJI system, garage walls are insulated, plus Much More! Price is subject to change as construction progresses and selections are made. PHOTOS ARE OF THE ACTUAL HOME. Room sizes, Sq.ft. & taxes are estimated. This home is available for closing in 21-30 days.
Listing Agent
ReeceNichols - Overland Park Brokerage Phone: 913-484-2839 License #BR00048858 Listed on: 02/12/2025

Co-Listing Agent
ReeceNichols - Overland Park Brokerage Phone: 913-484-2839 License #SP00234588
Home Details
Home Type
- Single Family
Est. Annual Taxes
- $11,000
Lot Details
- 9,330 Sq Ft Lot
- Sprinkler System
HOA Fees
- $76 Monthly HOA Fees
Parking
- 3 Car Attached Garage
- Garage Door Opener
Home Design
- Home Under Construction
- Frame Construction
- Composition Roof
Interior Spaces
- Wet Bar
- Mud Room
- Great Room with Fireplace
- Combination Kitchen and Dining Room
- Recreation Room
- Finished Basement
- Bedroom in Basement
- Fire and Smoke Detector
Kitchen
- Double Oven
- Cooktop
- Dishwasher
- Kitchen Island
- Quartz Countertops
- Disposal
Flooring
- Wood
- Carpet
- Ceramic Tile
Bedrooms and Bathrooms
- 4 Bedrooms
- Main Floor Bedroom
- Custom Closet System
- Walk-In Closet
- 3 Full Bathrooms
- Double Vanity
- Bathtub With Separate Shower Stall
Laundry
- Laundry Room
- Laundry on main level
Outdoor Features
- Covered Patio or Porch
- Playground
Schools
- Millbrooke Elementary School
- Olathe Northwest High School
Utilities
- Forced Air Heating and Cooling System
Listing and Financial Details
- Assessor Parcel Number DP16270000-0038
- $0 special tax assessment
Community Details
Overview
- Covington Creek Homes Association
- Covington Creek Subdivision, Mcconnell Reverse Floorplan
Recreation
- Community Pool
Map
Home Values in the Area
Average Home Value in this Area
Tax History
| Year | Tax Paid | Tax Assessment Tax Assessment Total Assessment is a certain percentage of the fair market value that is determined by local assessors to be the total taxable value of land and additions on the property. | Land | Improvement |
|---|---|---|---|---|
| 2024 | $1,354 | $11,627 | $11,627 | -- |
| 2023 | $1,361 | $11,627 | $11,627 | $0 |
| 2022 | $979 | $8,138 | $8,138 | $0 |
| 2021 | $1,017 | $8,138 | $8,138 | $0 |
| 2020 | $111 | $0 | $0 | $0 |
Property History
| Date | Event | Price | List to Sale | Price per Sq Ft |
|---|---|---|---|---|
| 02/12/2025 02/12/25 | For Sale | $809,830 | -- | $246 / Sq Ft |
Purchase History
| Date | Type | Sale Price | Title Company |
|---|---|---|---|
| Special Warranty Deed | -- | Continental Title Company | |
| Special Warranty Deed | -- | Continental Title Company | |
| Special Warranty Deed | -- | Continental Title Company |
Mortgage History
| Date | Status | Loan Amount | Loan Type |
|---|---|---|---|
| Open | $680,000 | Construction | |
| Closed | $680,000 | Construction |
Source: Heartland MLS
MLS Number: 2530985
APN: DP16270000-0038
- 22018 W 114th Ct
- 22004 W 114th Ct
- 22060 W 114th Ct
- 11475 S Roundtree St
- 11412 S Sunnybrook Blvd
- 11471 S Montclaire Dr
- 11433 S Waterford Dr
- 11600 S Millridge St
- 11431 S Waterford Dr
- 11576 S Millridge St
- 21962 W 116th Terrace
- Sierra Plan at Canyon Ranch Villas
- Jasper Plan at Canyon Ranch Villas
- 11417 S Waterford Dr
- 21706 W 116th Terrace
- 11423 S Millridge St
- 11427 S Millridge St
- 11429 S Millridge St
- 21704 W 116th Terrace
- 11595 S Millridge St
- 11014 S Millstone Dr
- 19255 W 109th Place
- 1105 W Forest Dr
- 1116 N Walker Ln
- 11228 S Ridgeview Rd
- 19501 W 102nd St
- 1938 W Surrey St
- 11835 S Fellows St
- 1549 W Dartmouth St
- 21396 W 93rd Ct
- 1890 N Lennox St
- 523 E Prairie Terrace
- 102 S Janell Dr
- 1126 E Elizabeth St
- 275 S Parker St
- 110 S Chestnut St
- 1039 E Huntington Place
- 1110 W Virginia Ln
- 18000 W 97th St
- 600-604 S Harrison St
