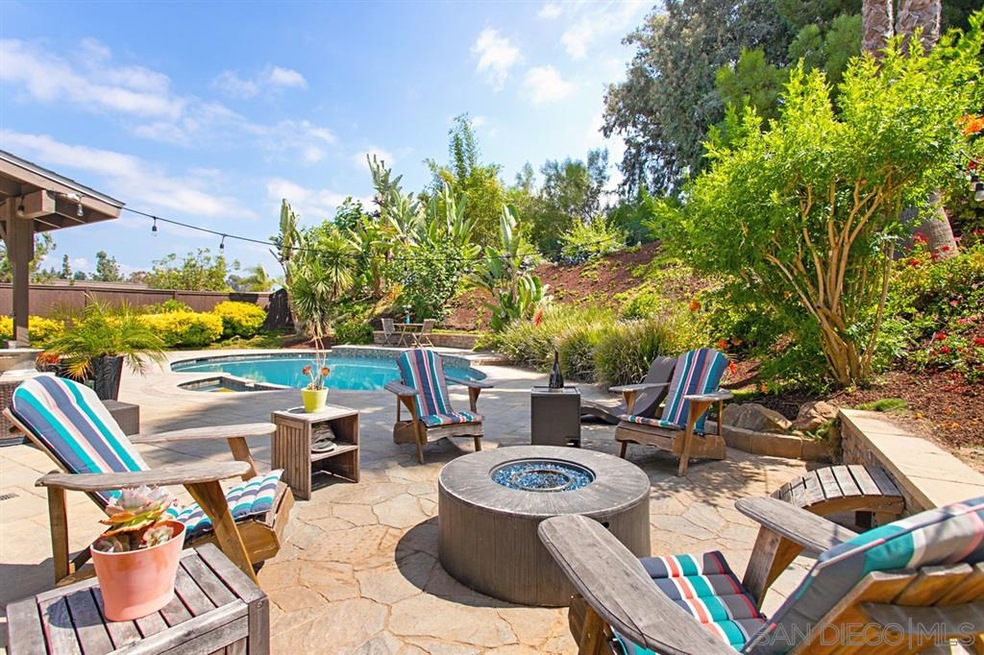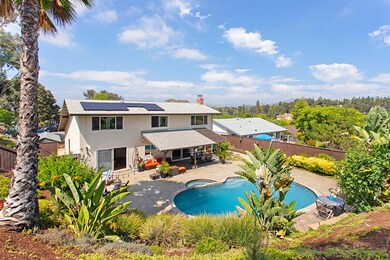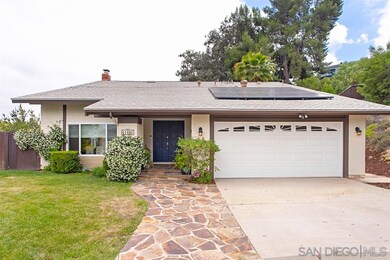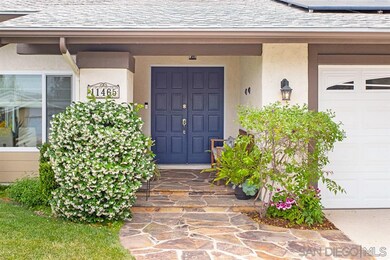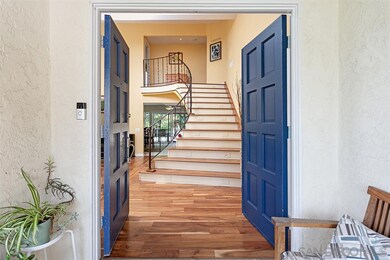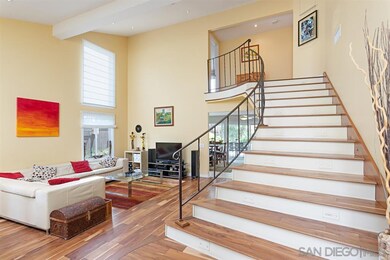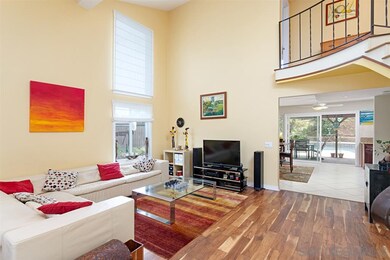
11465 Palito Ct San Diego, CA 92127
Rancho Bernardo NeighborhoodEstimated Value: $1,431,000 - $1,515,000
Highlights
- Fitness Center
- Art Studio
- Heated Pool and Spa
- Westwood Elementary School Rated A+
- Home Theater
- Solar Power System
About This Home
As of October 2020Turn key family home sited on an almost half acre corner lot at the end of a quiet cul de sac. This entertainer's dream boasts cathedral ceilings in living room, a gourmet kitchen open to dining room with cozy fireplace, both overlooking the sparkling pool and heated hot tub. Ample private outdoor spaces to gather with family and friends. Master on ground floor with direct access to the backyard plus three generous bedrooms upstairs. See suppl... Rich acacia hardwood floors throughout, walk in closet in master, walk in pantry adjacent to the kitchen and generous walk in linen closet upstairs. Pristine two car epoxied garage with plenty of storage plus large shed on side yard for additional long term storage. A variety of fruit trees and herbs grow on the grounds with additional areas that could be used as a family orchard. No HOA or Mello Roos. Access to Westwood Club. Solar owned, ready to offset power usage for the new proud owners.
Last Agent to Sell the Property
HomeSmart Realty West License #01701164 Listed on: 05/27/2020

Home Details
Home Type
- Single Family
Est. Annual Taxes
- $11,404
Year Built
- Built in 1977 | Remodeled
Lot Details
- 0.35 Acre Lot
- Cul-De-Sac
- Security Fence
- Gated Home
- Property is Fully Fenced
- Wood Fence
- Fence is in good condition
- Landscaped
- Corner Lot
- Level Lot
- Front and Back Yard Sprinklers
- Private Yard
Parking
- 2 Car Attached Garage
- Front Facing Garage
- Side by Side Parking
- Two Garage Doors
- Garage Door Opener
- Driveway
Property Views
- Panoramic
- City Lights
- Woods
- Mountain
- Park or Greenbelt
- Neighborhood
Home Design
- Turnkey
- Additions or Alterations
- Shingle Roof
- Composition Roof
- Stucco Exterior
Interior Spaces
- 2,031 Sq Ft Home
- 2-Story Property
- Open Floorplan
- Built-In Features
- Beamed Ceilings
- Cathedral Ceiling
- Recessed Lighting
- Wood Burning Fireplace
- Gas Fireplace
- Formal Entry
- Family Room Off Kitchen
- Living Room
- Dining Room with Fireplace
- Formal Dining Room
- Home Theater
- Home Office
- Library
- Game Room
- Art Studio
- Sound Studio
- Storage Room
- Utility Room
- Home Gym
Kitchen
- Updated Kitchen
- Breakfast Area or Nook
- Walk-In Pantry
- Electric Oven
- Electric Cooktop
- Stove
- Microwave
- Ice Maker
- Dishwasher
- ENERGY STAR Qualified Appliances
- Granite Countertops
- Disposal
Bedrooms and Bathrooms
- 4 Bedrooms
- Retreat
- Primary Bedroom on Main
- Double Master Bedroom
- Walk-In Closet
- Dressing Area
- 2 Full Bathrooms
- Bathtub with Shower
- Shower Only
Laundry
- Laundry in Garage
- Washer
Eco-Friendly Details
- ENERGY STAR Qualified Equipment for Heating
- Solar Power System
Pool
- Heated Pool and Spa
- Heated Lap Pool
- Heated In Ground Pool
- Exercise
- Heated Spa
- In Ground Spa
- Gas Heated Pool
- Gunite Pool
- Saltwater Pool
- Gunite Spa
- Solar Heated Spa
- Fence Around Pool
- Pool Equipment or Cover
Outdoor Features
- Shed
- Outbuilding
Utilities
- ENERGY STAR Qualified Air Conditioning
- Zoned Heating and Cooling
- High Efficiency Heating System
- Natural Gas Connected
- Separate Water Meter
- Gas Water Heater
- Cable TV Available
Listing and Financial Details
- Assessor Parcel Number 678-141-12-00
Community Details
Overview
- $40 Other Monthly Fees
- Westwood Club Association, Phone Number (858) 485-6300
- Westwood Community
Amenities
- Outdoor Cooking Area
- Community Barbecue Grill
- Picnic Area
- Clubhouse
- Banquet Facilities
- Meeting Room
- Card Room
- Recreation Room
Recreation
- Sport Court
- Community Playground
- Fitness Center
- Community Pool
- Trails
Ownership History
Purchase Details
Purchase Details
Purchase Details
Home Financials for this Owner
Home Financials are based on the most recent Mortgage that was taken out on this home.Purchase Details
Home Financials for this Owner
Home Financials are based on the most recent Mortgage that was taken out on this home.Purchase Details
Purchase Details
Home Financials for this Owner
Home Financials are based on the most recent Mortgage that was taken out on this home.Purchase Details
Purchase Details
Similar Homes in San Diego, CA
Home Values in the Area
Average Home Value in this Area
Purchase History
| Date | Buyer | Sale Price | Title Company |
|---|---|---|---|
| Siddiqui Fareeha | -- | None Available | |
| Siddiqui Fareeha | $950,000 | Corinthian Title Company | |
| Calderon Juan Ignacio | $560,000 | Chicago Title Company | |
| Tollestrup Travis | -- | Chicago Title Company | |
| Tollestrup Travis | $410,000 | Chicago Title Company | |
| Hinkle William Clay | -- | Fidelity National Title | |
| -- | $217,500 | -- | |
| -- | $155,000 | -- |
Mortgage History
| Date | Status | Borrower | Loan Amount |
|---|---|---|---|
| Previous Owner | Calderon Juan Ignacio | $133,600 | |
| Previous Owner | Calderon Juan Ignacio | $31,000 | |
| Previous Owner | Hinkle William Clay | $512,000 | |
| Previous Owner | Hinkle William C | $154,700 | |
| Previous Owner | Hinkle William Clay | $319,500 | |
| Previous Owner | Hinkle William Clay | $33,300 |
Property History
| Date | Event | Price | Change | Sq Ft Price |
|---|---|---|---|---|
| 10/16/2020 10/16/20 | Sold | $950,000 | -4.5% | $468 / Sq Ft |
| 07/16/2020 07/16/20 | Pending | -- | -- | -- |
| 06/30/2020 06/30/20 | Price Changed | $995,000 | -5.1% | $490 / Sq Ft |
| 05/27/2020 05/27/20 | For Sale | $1,049,000 | +87.3% | $516 / Sq Ft |
| 10/31/2012 10/31/12 | Sold | $560,000 | -1.6% | $276 / Sq Ft |
| 10/04/2012 10/04/12 | Pending | -- | -- | -- |
| 09/27/2012 09/27/12 | For Sale | $569,000 | +38.8% | $280 / Sq Ft |
| 07/10/2012 07/10/12 | Sold | $410,000 | -13.7% | $202 / Sq Ft |
| 02/25/2012 02/25/12 | Pending | -- | -- | -- |
| 02/10/2012 02/10/12 | For Sale | $475,000 | 0.0% | $234 / Sq Ft |
| 02/10/2012 02/10/12 | Pending | -- | -- | -- |
| 02/09/2012 02/09/12 | For Sale | $475,000 | -- | $234 / Sq Ft |
Tax History Compared to Growth
Tax History
| Year | Tax Paid | Tax Assessment Tax Assessment Total Assessment is a certain percentage of the fair market value that is determined by local assessors to be the total taxable value of land and additions on the property. | Land | Improvement |
|---|---|---|---|---|
| 2024 | $11,404 | $1,008,147 | $817,130 | $191,017 |
| 2023 | $11,162 | $988,380 | $801,108 | $187,272 |
| 2022 | $10,977 | $969,000 | $785,400 | $183,600 |
| 2021 | $10,834 | $950,000 | $770,000 | $180,000 |
| 2020 | $12,210 | $630,544 | $309,642 | $320,902 |
| 2019 | $12,024 | $618,181 | $303,571 | $314,610 |
| 2018 | $11,823 | $606,061 | $297,619 | $308,442 |
| 2017 | $11,621 | $594,179 | $291,784 | $302,395 |
| 2016 | $11,486 | $582,529 | $286,063 | $296,466 |
| 2015 | $6,390 | $573,780 | $281,767 | $292,013 |
| 2014 | $6,240 | $562,541 | $276,248 | $286,293 |
Agents Affiliated with this Home
-
Julio Lopez

Seller's Agent in 2020
Julio Lopez
HomeSmart Realty West
(858) 405-4057
6 in this area
33 Total Sales
-
Colette Burgess

Seller's Agent in 2012
Colette Burgess
Compass
(858) 774-0123
3 in this area
11 Total Sales
-
Mary Gordon

Seller's Agent in 2012
Mary Gordon
Glasshouse Properties
(619) 871-6279
21 Total Sales
-
T
Buyer's Agent in 2012
Tom Seymour CCIM
Thomas Seymour, Broker
(858) 518-1900
Map
Source: San Diego MLS
MLS Number: 200024071
APN: 678-141-12
- 17924 Cabela Dr
- 17609 Cabela Dr
- 17648 Azucar Way
- 17551 Cabela Dr
- 18027 Chieftain Ct
- 17945 Caminito Pinero Unit 178
- 17935 Caminito Pinero Unit 273
- 10721 Matinal Cir
- 10717 Matinal Cir
- 17985 Caminito Pinero Unit 190
- 17817 Aguacate Way
- 18197 Valladares Dr
- 11855 Caminito Ronaldo Unit 108
- 17837 Creciente Way
- 17595 Fairlie Rd Unit 256
- 11103 Matinal Cir
- 17417 Cabela Dr
- 11476 Matinal Cir Unit 31
- 18129 Chretien Ct
- 17535 Fairlie Rd Unit 232
- 11465 Palito Ct
- 11475 Palito Ct
- 11456 Escoba Place
- 17824 Cabela Dr
- 11442 Escoba Place
- 11485 Palito Ct Unit 11
- 17804 Cabela Dr
- 11468 Escoba Place
- 11456 Palito Ct
- 11472 Palito Ct
- 11466 Palito Ct
- 17794 Cabela Dr
- 11484 Palito Ct
- 17777 Corazon Place
- 11474 Escoba Place
- 11519 Palito Ct
- 11514 Danza Cir Unit 11
- 17797 Corazon Place
- 17884 Cabela Dr
- 17757 Corazon Place
