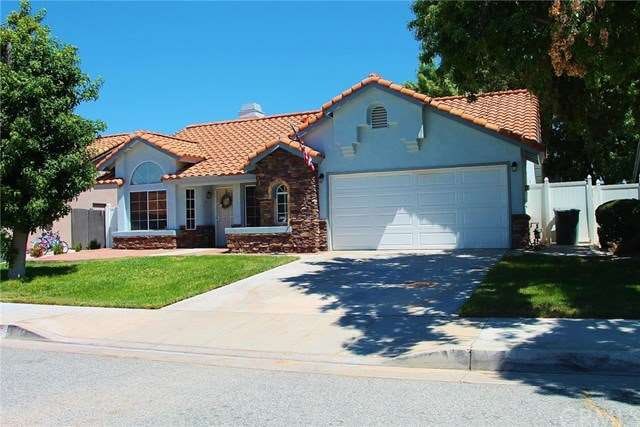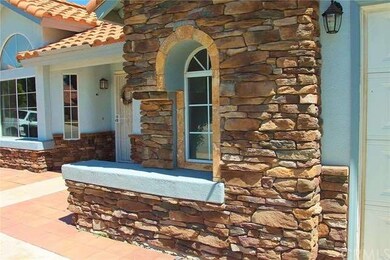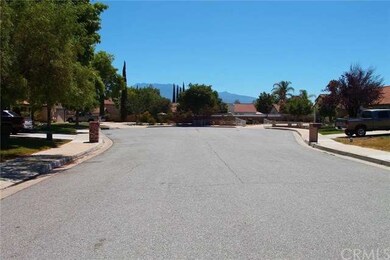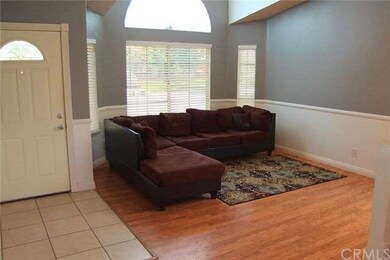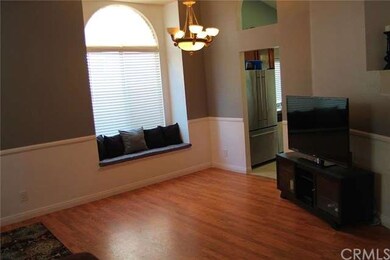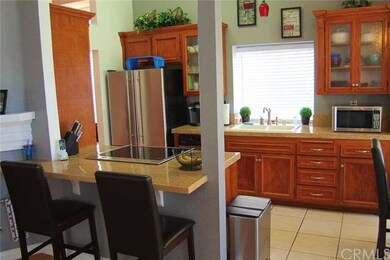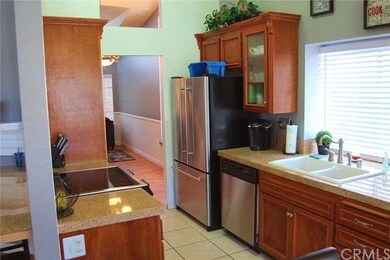
1147 Don Carlos Ct San Jacinto, CA 92582
Equestrian Downs NeighborhoodEstimated Value: $408,000 - $443,000
Highlights
- Cathedral Ceiling
- Spanish Architecture
- No HOA
- Wood Flooring
- Granite Countertops
- Neighborhood Views
About This Home
As of September 2016Located on a quiet cul-de-sac this move in ready home is full of upgrades fitting anyone's taste. Starting outside the beautiful architecture is complemented by upgraded stack-stone accents and newer roll-up garage door. From the front door you will quickly notice the wood laminate flooring , freshly painted walls all surrounded by an open floor plan. The kitchen feature newer cabinetry , artistic glass face cabinets , stainless appliances and granite counter tops. Down the hallway leads to the split floor plan of a separate guest bedroom and indoor laundry area . Continue to find the guest bathroom , another guest bedroom and the master bedroom with direct access to the park like setting back yard . Nicely landscaped with low maintenance in mind.
Last Agent to Sell the Property
Link Brokerages License #01875292 Listed on: 07/18/2016
Last Buyer's Agent
Rosa Camacho
ANOMALY REAL ESTATE License #01967121
Home Details
Home Type
- Single Family
Est. Annual Taxes
- $3,049
Year Built
- Built in 1989
Lot Details
- 6,098 Sq Ft Lot
- Cul-De-Sac
- South Facing Home
Parking
- 2 Car Attached Garage
- Parking Available
- Driveway
Home Design
- Spanish Architecture
- Turnkey
- Slab Foundation
- Fire Rated Drywall
- Wood Siding
- Stucco
Interior Spaces
- 1,389 Sq Ft Home
- 1-Story Property
- Cathedral Ceiling
- Family Room
- Living Room with Fireplace
- Neighborhood Views
- Laundry Room
Kitchen
- Breakfast Area or Nook
- Breakfast Bar
- Gas Oven
- Gas Cooktop
- Dishwasher
- Granite Countertops
- Disposal
Flooring
- Wood
- Carpet
Bedrooms and Bathrooms
- 3 Bedrooms
- 2 Full Bathrooms
Outdoor Features
- Concrete Porch or Patio
- Exterior Lighting
- Shed
- Rain Gutters
Utilities
- Cooling System Powered By Gas
- Forced Air Heating and Cooling System
- Heating System Uses Natural Gas
- Gas Water Heater
Community Details
- No Home Owners Association
Listing and Financial Details
- Tax Lot 43
- Tax Tract Number 21016
- Assessor Parcel Number 436581056
Ownership History
Purchase Details
Home Financials for this Owner
Home Financials are based on the most recent Mortgage that was taken out on this home.Purchase Details
Home Financials for this Owner
Home Financials are based on the most recent Mortgage that was taken out on this home.Purchase Details
Purchase Details
Home Financials for this Owner
Home Financials are based on the most recent Mortgage that was taken out on this home.Purchase Details
Home Financials for this Owner
Home Financials are based on the most recent Mortgage that was taken out on this home.Purchase Details
Similar Homes in San Jacinto, CA
Home Values in the Area
Average Home Value in this Area
Purchase History
| Date | Buyer | Sale Price | Title Company |
|---|---|---|---|
| Ledezma Martin | $234,000 | Fidelity National Title Ie | |
| Martin Stephen | $165,000 | Chicago Title Insurance Co | |
| Williams Muriel Eugenia | -- | None Available | |
| Singleton Muriel Eugenia | -- | Stewart Title Riverside | |
| Palmer Jennifer A | -- | Stewart Title Riverside | |
| Janakovic Jennifer A | $82,000 | First American Title Co | |
| Morgan James C | -- | -- |
Mortgage History
| Date | Status | Borrower | Loan Amount |
|---|---|---|---|
| Open | Ledezma Martin | $205,046 | |
| Previous Owner | Martin Stephen | $172,975 | |
| Previous Owner | Martin Stephen | $164,835 | |
| Previous Owner | Martin Stephen | $162,011 | |
| Previous Owner | Singleton Muriel Eugenia | $20,000 | |
| Previous Owner | Singleton Muriel Eugenia | $106,000 | |
| Previous Owner | Janakovic Jennifer A | $81,553 |
Property History
| Date | Event | Price | Change | Sq Ft Price |
|---|---|---|---|---|
| 09/15/2016 09/15/16 | Sold | $229,000 | -4.2% | $165 / Sq Ft |
| 07/18/2016 07/18/16 | For Sale | $239,000 | +44.8% | $172 / Sq Ft |
| 03/18/2014 03/18/14 | Sold | $165,000 | -1.8% | $119 / Sq Ft |
| 01/24/2014 01/24/14 | For Sale | $168,000 | -- | $121 / Sq Ft |
Tax History Compared to Growth
Tax History
| Year | Tax Paid | Tax Assessment Tax Assessment Total Assessment is a certain percentage of the fair market value that is determined by local assessors to be the total taxable value of land and additions on the property. | Land | Improvement |
|---|---|---|---|---|
| 2023 | $3,049 | $255,447 | $44,618 | $210,829 |
| 2022 | $2,973 | $250,440 | $43,744 | $206,696 |
| 2021 | $2,923 | $245,531 | $42,887 | $202,644 |
| 2020 | $2,894 | $243,015 | $42,448 | $200,567 |
| 2019 | $2,838 | $238,251 | $41,616 | $196,635 |
| 2018 | $2,784 | $233,580 | $40,800 | $192,780 |
| 2017 | $2,725 | $229,000 | $40,000 | $189,000 |
| 2016 | $2,070 | $170,860 | $41,420 | $129,440 |
| 2015 | $2,043 | $168,296 | $40,799 | $127,497 |
| 2014 | $1,304 | $104,849 | $31,964 | $72,885 |
Agents Affiliated with this Home
-
Dave Anderson

Seller's Agent in 2016
Dave Anderson
Link Brokerages
(951) 315-7482
35 Total Sales
-
R
Buyer's Agent in 2016
Rosa Camacho
ANOMALY REAL ESTATE
(909) 605-3873
-
P
Seller's Agent in 2014
Phyllis Walker
NON-MEMBER/NBA or BTERM OFFICE
Map
Source: California Regional Multiple Listing Service (CRMLS)
MLS Number: SW16156479
APN: 436-581-056
- 1113 Juniper Ct
- 400 Colt St
- 1014 Birch Ln
- 140 Lori Ann St
- 1065 Sycamore Ln
- 1166 Sykes Dr
- 1380 Cottonwood Ave
- 622 Apache St
- 213 S Grand Ave
- 0 S Grand Ave
- 1410 Cottonwood Ave
- 809 Early Dawn Way
- 152 N Manzanita Ct
- 139 N Manzanita Ct
- 296 Quiet Ct
- 1137 Polzin Way
- 548 Reposo St
- 228 N La Paloma Ave
- 827 Pine Ave
- 430 N Scovell Ave
- 1147 Don Carlos Ct
- 1133 Don Carlos Ct
- 1161 Don Carlos Ct
- 1152 Juniper Ct
- 290 Mahogany St
- 1142 Juniper Ct
- 1119 Don Carlos Ct
- 1132 Juniper Ct
- 1148 Don Carlos Ct
- 297 Noga Ave
- 278 Mahogany St
- 1134 Don Carlos Ct
- 1162 Don Carlos Ct
- 1122 Juniper Ct
- 1189 Don Carlos Ct
- 1105 Don Carlos Ct
- 277 Noga Ave
- 1176 Don Carlos Ct
- 1120 Don Carlos Ct
- 260 Mahogany St
