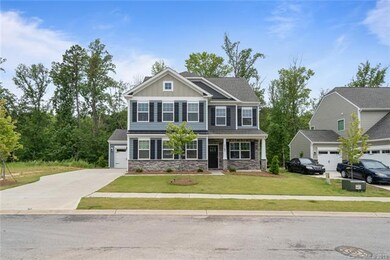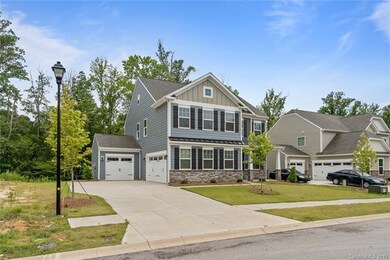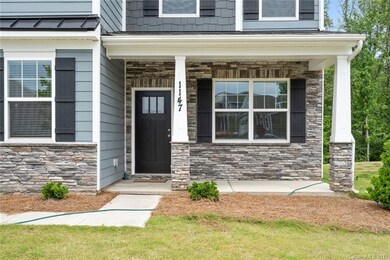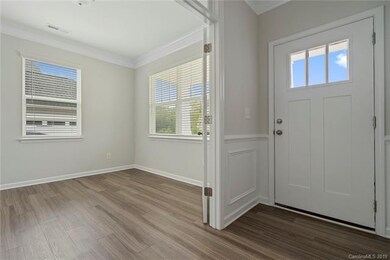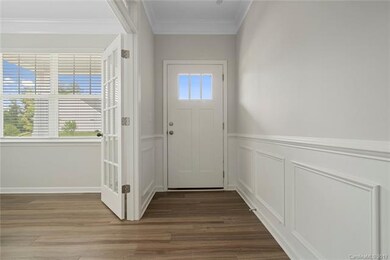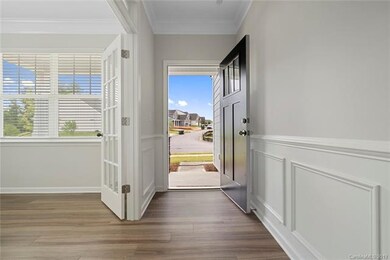
1147 Mantell Rd Lancaster, SC 29720
Highlights
- Fitness Center
- Newly Remodeled
- Clubhouse
- Van Wyck Elementary School Rated A-
- Open Floorplan
- Pond
About This Home
As of June 2023Welcome to this exquisite three story home in Walnut Creek that has never been occupied. Immaculate flooring throughout the house and tons of natural light. Custom kitchen perfect for a chef complete with quartz countertops, herringbone tile backsplash, stainless steel appliances and range hood over the gas range. Work from home in a beautiful office with french doors. The dining room features chairrail picture molding and a large bay window. The open great room features crown molding and a gas fireplace with a stone surround. Spacious master with en-suite that includes a garden tub and tiled shower with semi-frameless glass door. Side load garage with a one car utility garage. Entertain outside on the paver patio, stone seating wall and firepit. The community features many amenities including a resort style pool with splash area, clubhouse, workout facility, playgrounds, tennis courts, baseball & soccer fields, walking trails and community pond. Make this house your home!
Last Agent to Sell the Property
Keller Williams Ballantyne Area License #270178 Listed on: 06/14/2019

Home Details
Home Type
- Single Family
Year Built
- Built in 2018 | Newly Remodeled
HOA Fees
- $46 Monthly HOA Fees
Parking
- Attached Garage
Home Design
- Transitional Architecture
- Slab Foundation
Interior Spaces
- Open Floorplan
- Fireplace
- Kitchen Island
Flooring
- Tile
- Vinyl Plank
Bedrooms and Bathrooms
- Garden Bath
Outdoor Features
- Pond
- Fire Pit
Listing and Financial Details
- Assessor Parcel Number 0015J-0F-031.00
Community Details
Overview
- Hawthrone Managment Association, Phone Number (704) 377-0114
- Built by Eastwood Homes
Amenities
- Clubhouse
Recreation
- Tennis Courts
- Recreation Facilities
- Community Playground
- Fitness Center
- Community Pool
- Trails
Ownership History
Purchase Details
Home Financials for this Owner
Home Financials are based on the most recent Mortgage that was taken out on this home.Purchase Details
Home Financials for this Owner
Home Financials are based on the most recent Mortgage that was taken out on this home.Purchase Details
Home Financials for this Owner
Home Financials are based on the most recent Mortgage that was taken out on this home.Purchase Details
Similar Homes in Lancaster, SC
Home Values in the Area
Average Home Value in this Area
Purchase History
| Date | Type | Sale Price | Title Company |
|---|---|---|---|
| Warranty Deed | $599,000 | None Listed On Document | |
| Warranty Deed | $362,000 | None Available | |
| Special Warranty Deed | $351,500 | None Available | |
| Special Warranty Deed | $899,290 | None Available |
Mortgage History
| Date | Status | Loan Amount | Loan Type |
|---|---|---|---|
| Open | $618,767 | VA | |
| Previous Owner | $100,000 | Balloon | |
| Previous Owner | $308,000 | New Conventional | |
| Previous Owner | $281,200 | New Conventional |
Property History
| Date | Event | Price | Change | Sq Ft Price |
|---|---|---|---|---|
| 06/27/2023 06/27/23 | Sold | $599,000 | -0.2% | $192 / Sq Ft |
| 06/02/2023 06/02/23 | Price Changed | $599,900 | -2.4% | $192 / Sq Ft |
| 05/18/2023 05/18/23 | Price Changed | $614,900 | -1.6% | $197 / Sq Ft |
| 04/28/2023 04/28/23 | For Sale | $625,000 | +72.7% | $200 / Sq Ft |
| 09/03/2019 09/03/19 | Sold | $362,000 | -3.5% | $116 / Sq Ft |
| 06/28/2019 06/28/19 | Pending | -- | -- | -- |
| 06/24/2019 06/24/19 | Price Changed | $375,000 | -1.3% | $121 / Sq Ft |
| 06/14/2019 06/14/19 | For Sale | $379,900 | -- | $122 / Sq Ft |
Tax History Compared to Growth
Tax History
| Year | Tax Paid | Tax Assessment Tax Assessment Total Assessment is a certain percentage of the fair market value that is determined by local assessors to be the total taxable value of land and additions on the property. | Land | Improvement |
|---|---|---|---|---|
| 2024 | $13,240 | $35,484 | $4,500 | $30,984 |
| 2023 | $3,624 | $14,552 | $1,600 | $12,952 |
| 2022 | $3,558 | $14,552 | $1,600 | $12,952 |
| 2021 | $3,513 | $14,552 | $1,600 | $12,952 |
| 2020 | $3,578 | $14,568 | $1,600 | $12,968 |
| 2019 | $4,545 | $13,440 | $1,600 | $11,840 |
| 2018 | $781 | $2,400 | $2,400 | $0 |
| 2017 | $1,925 | $0 | $0 | $0 |
| 2016 | $0 | $0 | $0 | $0 |
Agents Affiliated with this Home
-
Amanda Patterson

Seller's Agent in 2023
Amanda Patterson
Real Broker, LLC
(704) 200-8167
3 in this area
28 Total Sales
-
Bernard Dede
B
Buyer's Agent in 2023
Bernard Dede
Dedeluxe Living Inc
(704) 778-8247
4 in this area
54 Total Sales
-
Stacey Sauls

Seller's Agent in 2019
Stacey Sauls
Keller Williams Ballantyne Area
(803) 768-5478
171 in this area
680 Total Sales
Map
Source: Canopy MLS (Canopy Realtor® Association)
MLS Number: CAR3518416
APN: 0015J-0F-031.00
- 1131 Mantell Rd
- 2021 Pinyon Ln
- 5062 Gribble Ln
- 5063 Gribble Ln
- 919 Pennington Dr
- 6176 Russo Ct
- 3251 Split Rail Ln
- 4013 Highgate Ln Unit 2B-78
- 7200 Irongate Dr
- 1062 Baldwin Dr
- 7150 Irongate Dr
- 7112 Irongate Dr
- 7391 Twelve Mile Creek Rd
- 163 Carmen Way
- 6563 Kinder Ln
- 527 Livingston Dr
- 7456 Hartsfield Dr
- 4243 Merrivale Dr
- 7416 Hartsfield Dr
- 7026 Wyngate Place

