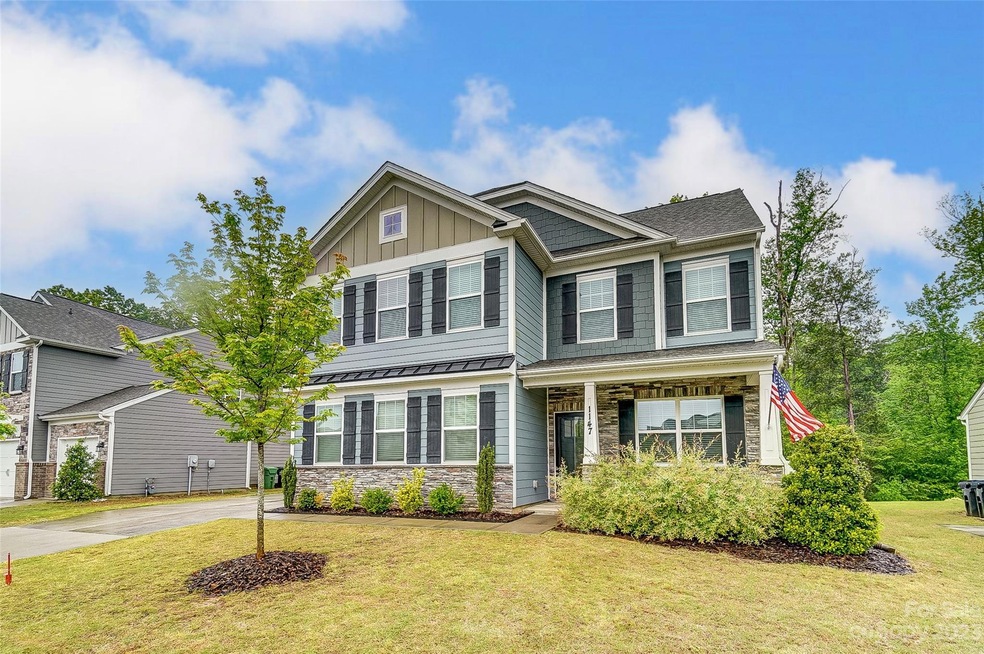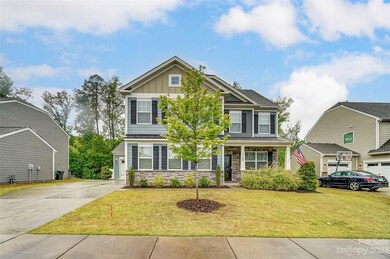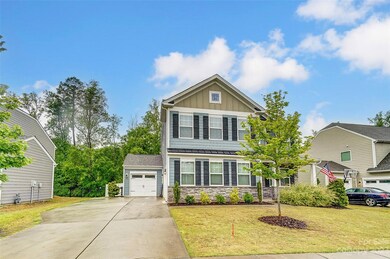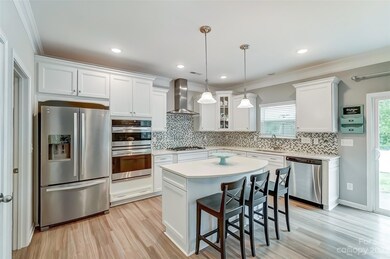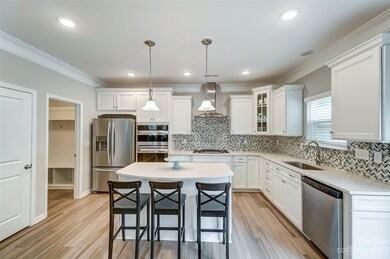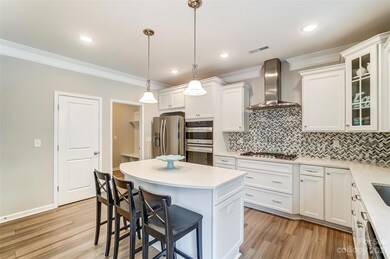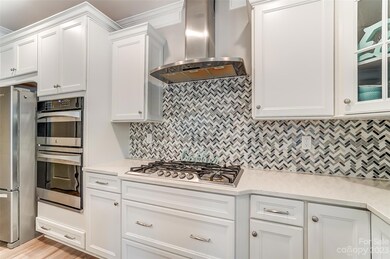
1147 Mantell Rd Lancaster, SC 29720
Highlights
- Open Floorplan
- Clubhouse
- Wooded Lot
- Van Wyck Elementary School Rated A-
- Private Lot
- Community Pool
About This Home
As of June 2023Gorgeous, 3 story home in the amenity rich Walnut Creek neighborhood in Indian Land, SC! This beauty features an open concept floor plan on the main floor, large family room with a gas fireplace and stone surround, beautiful kitchen w/ a large island, stainless steel appliances w/ a chimney style range hood over the gas range, gleaming quartz counters and herringbone tiled backsplash. Drop zone is located just off the garage for all of the organized chaos too! Upstairs features a spacious primary bedroom, en-suite bathroom w/ tiled shower, garden tub and large walk-in closet, secondary bedrooms, loft area, and laundry room. PLUS a third story bedroom and full bath! Enjoy the level, private, tree lined, fenced-in backyard complete with paver patio and firepit. 3 car garage w/ built in storage shelves tops off this must see! Neighborhood amenities include trails, playground, sports courts and ball fields, pool, and clubhouse. Mins from the brand new Indian Land High School!
Last Agent to Sell the Property
Real Broker, LLC License #275620 Listed on: 04/28/2023

Home Details
Home Type
- Single Family
Est. Annual Taxes
- $13,240
Year Built
- Built in 2018
Lot Details
- Back Yard Fenced
- Private Lot
- Level Lot
- Wooded Lot
Parking
- 3 Car Attached Garage
- Front Facing Garage
- Driveway
Home Design
- Slab Foundation
- Stone Veneer
Interior Spaces
- 3-Story Property
- Open Floorplan
- Built-In Features
- Ceiling Fan
- French Doors
- Family Room with Fireplace
- Dryer
Kitchen
- Breakfast Bar
- Convection Oven
- Gas Oven
- Gas Range
- Range Hood
- Microwave
- Plumbed For Ice Maker
- Dishwasher
- Kitchen Island
Flooring
- Tile
- Vinyl
Bedrooms and Bathrooms
- 5 Bedrooms
Outdoor Features
- Patio
- Front Porch
Schools
- Van Wyck Elementary School
- Indian Land Middle School
- Indian Land High School
Utilities
- Central Air
- Heating System Uses Natural Gas
- Gas Water Heater
- Cable TV Available
Listing and Financial Details
- Assessor Parcel Number 0015J-0F-031.00
Community Details
Overview
- Built by Eastwood Homes
- Walnut Creek Subdivision, Drexel Floorplan
- Mandatory Home Owners Association
Amenities
- Clubhouse
Recreation
- Tennis Courts
- Sport Court
- Indoor Game Court
- Recreation Facilities
- Community Playground
- Community Pool
- Trails
Ownership History
Purchase Details
Home Financials for this Owner
Home Financials are based on the most recent Mortgage that was taken out on this home.Purchase Details
Home Financials for this Owner
Home Financials are based on the most recent Mortgage that was taken out on this home.Purchase Details
Home Financials for this Owner
Home Financials are based on the most recent Mortgage that was taken out on this home.Purchase Details
Similar Homes in Lancaster, SC
Home Values in the Area
Average Home Value in this Area
Purchase History
| Date | Type | Sale Price | Title Company |
|---|---|---|---|
| Warranty Deed | $599,000 | None Listed On Document | |
| Warranty Deed | $362,000 | None Available | |
| Special Warranty Deed | $351,500 | None Available | |
| Special Warranty Deed | $899,290 | None Available |
Mortgage History
| Date | Status | Loan Amount | Loan Type |
|---|---|---|---|
| Open | $618,767 | VA | |
| Previous Owner | $100,000 | Balloon | |
| Previous Owner | $308,000 | New Conventional | |
| Previous Owner | $281,200 | New Conventional |
Property History
| Date | Event | Price | Change | Sq Ft Price |
|---|---|---|---|---|
| 06/27/2023 06/27/23 | Sold | $599,000 | -0.2% | $192 / Sq Ft |
| 06/02/2023 06/02/23 | Price Changed | $599,900 | -2.4% | $192 / Sq Ft |
| 05/18/2023 05/18/23 | Price Changed | $614,900 | -1.6% | $197 / Sq Ft |
| 04/28/2023 04/28/23 | For Sale | $625,000 | +72.7% | $200 / Sq Ft |
| 09/03/2019 09/03/19 | Sold | $362,000 | -3.5% | $116 / Sq Ft |
| 06/28/2019 06/28/19 | Pending | -- | -- | -- |
| 06/24/2019 06/24/19 | Price Changed | $375,000 | -1.3% | $121 / Sq Ft |
| 06/14/2019 06/14/19 | For Sale | $379,900 | -- | $122 / Sq Ft |
Tax History Compared to Growth
Tax History
| Year | Tax Paid | Tax Assessment Tax Assessment Total Assessment is a certain percentage of the fair market value that is determined by local assessors to be the total taxable value of land and additions on the property. | Land | Improvement |
|---|---|---|---|---|
| 2024 | $13,240 | $35,484 | $4,500 | $30,984 |
| 2023 | $3,624 | $14,552 | $1,600 | $12,952 |
| 2022 | $3,558 | $14,552 | $1,600 | $12,952 |
| 2021 | $3,513 | $14,552 | $1,600 | $12,952 |
| 2020 | $3,578 | $14,568 | $1,600 | $12,968 |
| 2019 | $4,545 | $13,440 | $1,600 | $11,840 |
| 2018 | $781 | $2,400 | $2,400 | $0 |
| 2017 | $1,925 | $0 | $0 | $0 |
| 2016 | $0 | $0 | $0 | $0 |
Agents Affiliated with this Home
-
Amanda Patterson

Seller's Agent in 2023
Amanda Patterson
Real Broker, LLC
(704) 200-8167
3 in this area
28 Total Sales
-
Bernard Dede
B
Buyer's Agent in 2023
Bernard Dede
Dedeluxe Living Inc
(704) 778-8247
4 in this area
54 Total Sales
-
Stacey Sauls

Seller's Agent in 2019
Stacey Sauls
Keller Williams Ballantyne Area
(803) 768-5478
171 in this area
680 Total Sales
Map
Source: Canopy MLS (Canopy Realtor® Association)
MLS Number: 4020759
APN: 0015J-0F-031.00
- 1131 Mantell Rd
- 2021 Pinyon Ln
- 5062 Gribble Ln
- 5063 Gribble Ln
- 919 Pennington Dr
- 6176 Russo Ct
- 3251 Split Rail Ln
- 4013 Highgate Ln Unit 2B-78
- 7200 Irongate Dr
- 1062 Baldwin Dr
- 7150 Irongate Dr
- 7112 Irongate Dr
- 7391 Twelve Mile Creek Rd
- 163 Carmen Way
- 6563 Kinder Ln
- 527 Livingston Dr
- 7456 Hartsfield Dr
- 4243 Merrivale Dr
- 7416 Hartsfield Dr
- 7026 Wyngate Place
