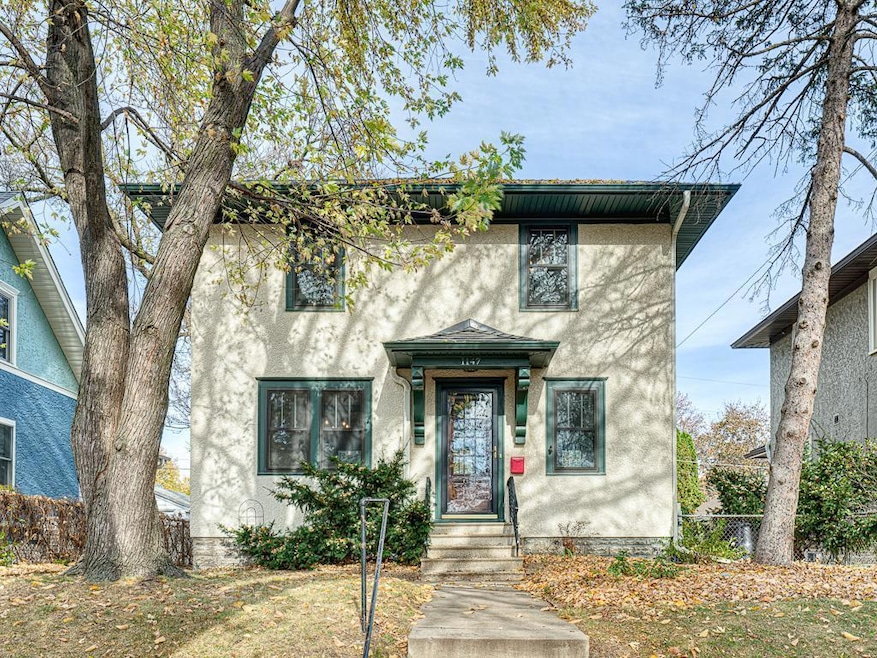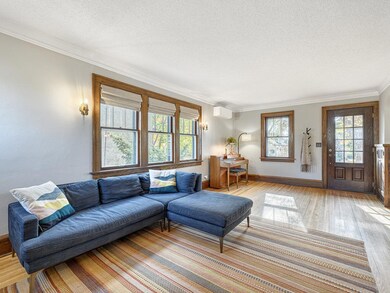
1147 Palace Ave Saint Paul, MN 55105
Macalester-Groveland NeighborhoodHighlights
- Recreation Room
- No HOA
- Patio
- Randolph Heights Elementary School Rated A-
- The kitchen features windows
About This Home
As of November 2024Welcome to 1147 Palace Avenue! This meticulously cared for Saint Paul two-story home situated on tree-lined Palace Avenue has so much to offer. Step into the main floor with stunning hardwood floors, charming natural woodwork and a cozy living room with a gas fireplace and beautiful built-ins. The updated kitchen with ample storage space, a mudroom perfect for all of your outdoor gear and in-floor heat complete the main level. The upper level boasts three wonderful bedrooms with fantastic natural light and hardwood floors along with a beautiful tiled full bath! The lower level provides wonderful space to finish including laundry, storage and recreation space. Enjoy the outdoors with the expansive paver patio and ample yard space with mature trees and raised garden beds. The metal roof and newer air conditioning complete this Mac-Groveland gem!
Home Details
Home Type
- Single Family
Est. Annual Taxes
- $5,952
Year Built
- Built in 1926
Lot Details
- 5,009 Sq Ft Lot
- Lot Dimensions are 40x127x40x127
Parking
- 1 Car Garage
Home Design
- Metal Roof
Interior Spaces
- 1,271 Sq Ft Home
- 2-Story Property
- Living Room with Fireplace
- Recreation Room
- Basement Fills Entire Space Under The House
Kitchen
- Range
- Freezer
- Dishwasher
- Disposal
- The kitchen features windows
Bedrooms and Bathrooms
- 3 Bedrooms
- 1 Full Bathroom
Laundry
- Dryer
- Washer
Additional Features
- Patio
- Boiler Heating System
Community Details
- No Home Owners Association
- Lexington Park 6 Subdivision
Listing and Financial Details
- Assessor Parcel Number 102823140070
Ownership History
Purchase Details
Home Financials for this Owner
Home Financials are based on the most recent Mortgage that was taken out on this home.Purchase Details
Map
Similar Homes in Saint Paul, MN
Home Values in the Area
Average Home Value in this Area
Purchase History
| Date | Type | Sale Price | Title Company |
|---|---|---|---|
| Warranty Deed | $361,000 | Results Title | |
| Other | $280,000 | -- |
Mortgage History
| Date | Status | Loan Amount | Loan Type |
|---|---|---|---|
| Previous Owner | $149,300 | New Conventional | |
| Previous Owner | $189,000 | New Conventional | |
| Previous Owner | $210,300 | New Conventional |
Property History
| Date | Event | Price | Change | Sq Ft Price |
|---|---|---|---|---|
| 11/19/2024 11/19/24 | Sold | $361,000 | -4.7% | $284 / Sq Ft |
| 11/12/2024 11/12/24 | Pending | -- | -- | -- |
| 11/01/2024 11/01/24 | For Sale | $379,000 | -- | $298 / Sq Ft |
Tax History
| Year | Tax Paid | Tax Assessment Tax Assessment Total Assessment is a certain percentage of the fair market value that is determined by local assessors to be the total taxable value of land and additions on the property. | Land | Improvement |
|---|---|---|---|---|
| 2023 | $6,120 | $396,800 | $112,200 | $284,600 |
| 2022 | $5,326 | $384,300 | $112,200 | $272,100 |
| 2021 | $5,152 | $334,200 | $112,200 | $222,000 |
| 2020 | $5,244 | $335,300 | $112,200 | $223,100 |
| 2019 | $4,966 | $318,600 | $112,200 | $206,400 |
| 2018 | $4,544 | $299,600 | $112,200 | $187,400 |
| 2017 | $4,408 | $283,900 | $112,200 | $171,700 |
| 2016 | $4,550 | $0 | $0 | $0 |
| 2015 | $4,244 | $283,900 | $102,000 | $181,900 |
| 2014 | $3,892 | $0 | $0 | $0 |
Source: NorthstarMLS
MLS Number: 6625625
APN: 10-28-23-14-0070
- 1070 Jefferson Ave
- 1181 Edgcumbe Rd Unit 707
- 1181 Edgcumbe Rd Unit 1112
- 1181 Edgcumbe Rd Unit 202
- 1181 Edgcumbe Rd Unit 405
- 1181 Edgcumbe Rd Unit 1408
- 1181 Edgcumbe Rd Unit 310
- 1181 Edgcumbe Rd Unit 703
- 559 Lexington Pkwy S
- 1241 Stanford Ave
- 576 Lexington Pkwy S
- 25 Benhill Rd
- 966 James Ave
- 15 Benhill Rd
- 1023 Watson Ave
- 1009 Watson Ave
- 1156 Osceola Ave
- 1031 Saint Clair Ave
- 197 Lexington Pkwy S
- 1283 Hartford Ave






