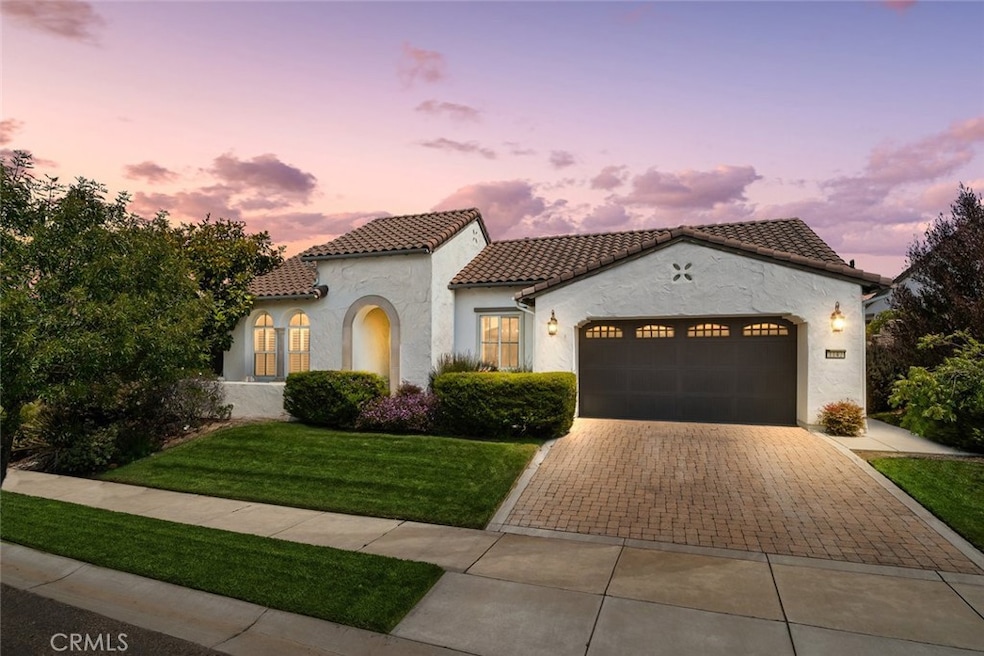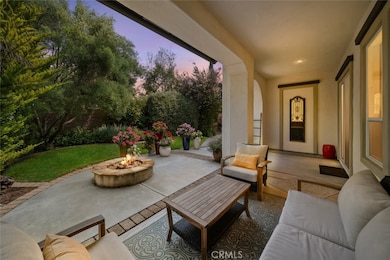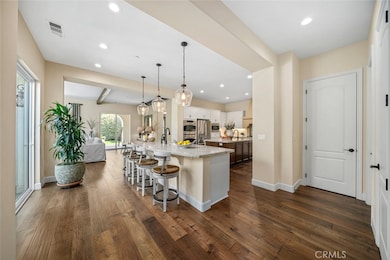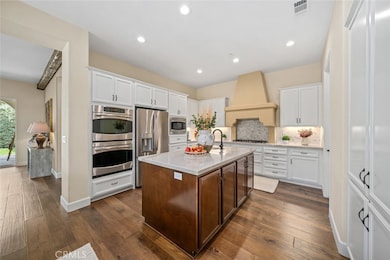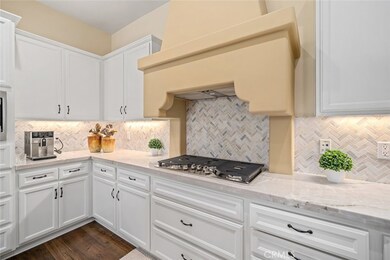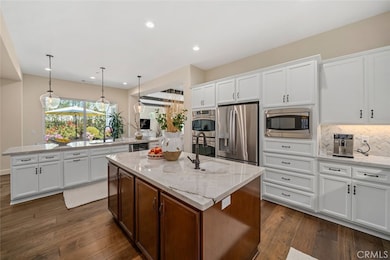1147 Vaquero Way Nipomo, CA 93444
Woodlands NeighborhoodEstimated payment $9,446/month
Highlights
- Golf Course Community
- Spa
- Primary Bedroom Suite
- Fitness Center
- Solar Power System
- Open Floorplan
About This Home
Welcome to 1147 Vaquero, a beautifully upgraded residence in the prestigious Trilogy at Monarch Dunes, an active lifestyle community on California’s Central Coast. This thoughtfully designed 2,558 square foot home offers elegance, comfort, and functionality in every detail.
Inside, updated wood flooring flows seamlessly throughout the home, creating warmth and sophistication. The spacious living room is enhanced by custom ceiling beams that add depth and character, while the updated kitchen features new countertops and backsplash, making it both stylish and practical for everyday living and entertaining. A guest bedroom with its own ensuite bath, complete with walk-in shower and shutters, provides privacy and comfort for visitors. The home also offers a den, a formal dining area, a convenient half bath, and a well-appointed laundry room with cabinetry, sink, and extra storage. The garage includes extended space that can be used for additional storage or a workspace, adding to the home’s versatility.
The primary suite is a private retreat, featuring two walk-in closets, linen storage, and an additional bonus room that can serve as an office, workout area, or flexible space to suit your needs. Best of all, this home is equipped with owned solar, providing energy efficiency and peace of mind.
Outdoors, the property boasts an exceptionally private backyard—an ideal setting for relaxing, entertaining, or simply enjoying the beautiful Central Coast weather.
Life at Trilogy at Monarch Dunes means resort-style living every day. Residents enjoy access to championship golf, tennis and pickleball courts, fitness centers, indoor and outdoor pools, fine dining, and a full calendar of social events. Whether you are seeking a full-time residence or a weekend retreat, 1147 Vaquero offers tranquility, elegance, and an elevated lifestyle in one of the most sought-after communities on the coast.
Listing Agent
Compass California, Inc.-PB Brokerage Phone: 805-363-1662 License #01973035 Listed on: 09/24/2025

Co-Listing Agent
Compass California, Inc.-PB Brokerage Phone: 805-363-1662 License #01280894
Home Details
Home Type
- Single Family
Est. Annual Taxes
- $9,742
Year Built
- Built in 2010
Lot Details
- 8,243 Sq Ft Lot
- Block Wall Fence
- Back and Front Yard
HOA Fees
- $496 Monthly HOA Fees
Parking
- 2 Car Attached Garage
- Parking Available
- Driveway
Home Design
- Entry on the 1st floor
- Turnkey
- Planned Development
- Slab Foundation
Interior Spaces
- 2,558 Sq Ft Home
- 1-Story Property
- Open Floorplan
- Wired For Data
- Ceiling Fan
- Recessed Lighting
- Fireplace
- Family Room Off Kitchen
- Dining Room
- Den
- Laundry Room
Kitchen
- Open to Family Room
- Eat-In Kitchen
- Walk-In Pantry
- Double Oven
- Microwave
- Kitchen Island
- Quartz Countertops
- Pots and Pans Drawers
- Built-In Trash or Recycling Cabinet
- Utility Sink
Flooring
- Wood
- Tile
Bedrooms and Bathrooms
- 2 Main Level Bedrooms
- Primary Bedroom Suite
- Walk-In Closet
- Dual Vanity Sinks in Primary Bathroom
- Private Water Closet
- Bathtub
- Walk-in Shower
- Linen Closet In Bathroom
Home Security
- Carbon Monoxide Detectors
- Fire and Smoke Detector
- Fire Sprinkler System
Outdoor Features
- Spa
- Covered Patio or Porch
- Fire Pit
- Exterior Lighting
- Rain Gutters
Additional Features
- Solar Power System
- Private Sewer
Listing and Financial Details
- Tax Lot 756
- Assessor Parcel Number 091702031
Community Details
Overview
- Front Yard Maintenance
- Wma/Ccma Association, Phone Number (805) 343-7508
- Hoamco HOA
- Trilogy Subdivision
- Maintained Community
- Community Lake
Amenities
- Community Fire Pit
- Community Barbecue Grill
- Picnic Area
- Sauna
- Clubhouse
- Banquet Facilities
- Recreation Room
Recreation
- Golf Course Community
- Tennis Courts
- Pickleball Courts
- Bocce Ball Court
- Community Playground
- Fitness Center
- Community Pool
- Community Spa
- Park
- Horse Trails
Security
- Resident Manager or Management On Site
Map
Home Values in the Area
Average Home Value in this Area
Tax History
| Year | Tax Paid | Tax Assessment Tax Assessment Total Assessment is a certain percentage of the fair market value that is determined by local assessors to be the total taxable value of land and additions on the property. | Land | Improvement |
|---|---|---|---|---|
| 2025 | $9,742 | $947,128 | $405,912 | $541,216 |
| 2024 | $9,630 | $928,557 | $397,953 | $530,604 |
| 2023 | $9,630 | $910,350 | $390,150 | $520,200 |
| 2022 | $9,485 | $892,500 | $382,500 | $510,000 |
| 2021 | $8,682 | $809,406 | $367,912 | $441,494 |
| 2020 | $8,582 | $801,108 | $364,140 | $436,968 |
| 2019 | $8,528 | $785,400 | $357,000 | $428,400 |
| 2018 | $8,167 | $739,662 | $283,611 | $456,051 |
| 2017 | $8,014 | $725,159 | $278,050 | $447,109 |
| 2016 | $7,559 | $710,942 | $272,599 | $438,343 |
| 2015 | $7,267 | $683,000 | $290,000 | $393,000 |
| 2014 | $6,991 | $669,000 | $255,000 | $414,000 |
Property History
| Date | Event | Price | Change | Sq Ft Price |
|---|---|---|---|---|
| 09/24/2025 09/24/25 | For Sale | $1,535,000 | +75.4% | $600 / Sq Ft |
| 04/08/2021 04/08/21 | Sold | $875,000 | 0.0% | $342 / Sq Ft |
| 02/17/2021 02/17/21 | Pending | -- | -- | -- |
| 02/17/2021 02/17/21 | For Sale | $875,000 | +13.6% | $342 / Sq Ft |
| 02/09/2018 02/09/18 | Sold | $770,000 | -1.2% | $301 / Sq Ft |
| 01/10/2018 01/10/18 | Pending | -- | -- | -- |
| 01/01/2018 01/01/18 | For Sale | $779,000 | -- | $305 / Sq Ft |
Purchase History
| Date | Type | Sale Price | Title Company |
|---|---|---|---|
| Grant Deed | $875,000 | Fidelity National Title Co | |
| Interfamily Deed Transfer | -- | None Available | |
| Grant Deed | $770,000 | Fidelity Title Co | |
| Grant Deed | $652,500 | First American Title Company |
Mortgage History
| Date | Status | Loan Amount | Loan Type |
|---|---|---|---|
| Open | $51,000 | New Conventional | |
| Open | $700,000 | New Conventional | |
| Previous Owner | $330,000 | New Conventional |
Source: California Regional Multiple Listing Service (CRMLS)
MLS Number: PI25224743
APN: 091-702-031
- 1154 Saguaro Way
- 1175 Danielle Ct
- 1539 Vista Tesoro Place
- 1441 Vicki Ln
- 1525 Via Vista
- 1455 Via Vista
- 1441 Via Vista
- 1349 Vicki Ln
- 1195 Trail View Place
- 1685 Louise Ln
- 1191 Swallowtail Way Unit 64
- 977 Jacqueline Place
- 1354 Trail View Place
- 1255 Viva Way
- 1654 Eucalyptus Rd
- 1849 Eucalyptus Rd
- 1046 Trail View Place
- 851 Trail View Place
- 1335 Riley Ln
- 1330 Riley Ln
- 1423 Golf Course Ln
- 2357 Bittern St Unit ID1244465P
- 278 Pinecrest Place
- 2605 Bayside Place
- 288 Scarlett Cir
- 267 W Tefft St
- 220 Hans Place
- 230 Hans Place
- 173 E Knotts St
- 752 Olivera St
- 4463 Manzanita St
- 1675 21st St Unit 9
- 1721 Ocean St
- 610 Lancaster Dr
- 419 Pecan St
- 724 Dodson Way Unit 722
- 284 Spruce St
- 0 Lexington Ave
- 251 S Oak Park Blvd
- 0 Garden Dr
