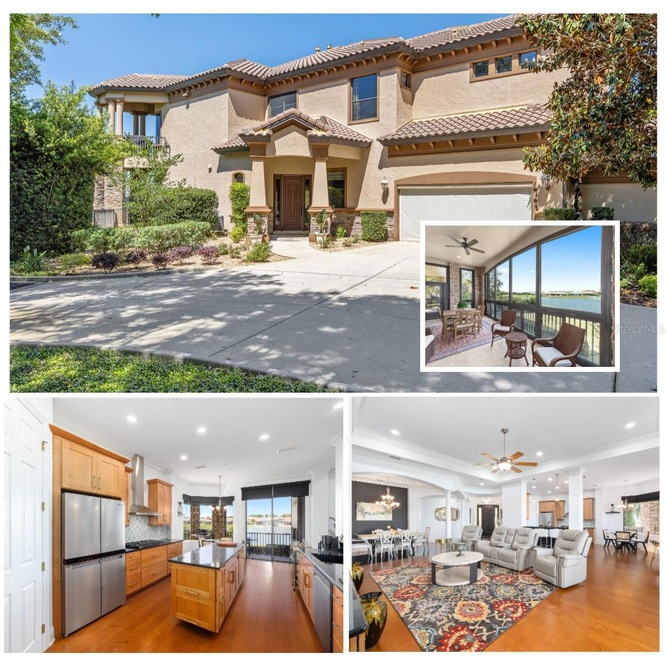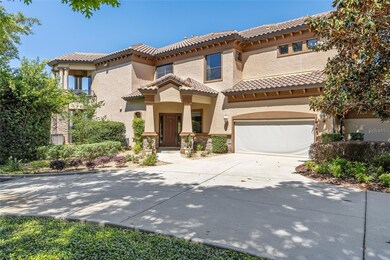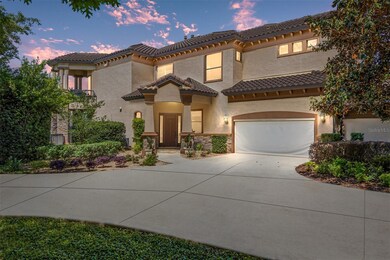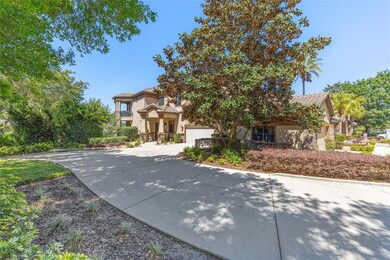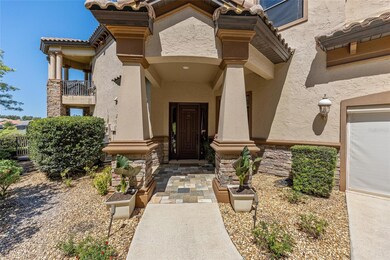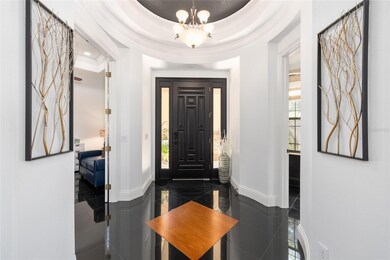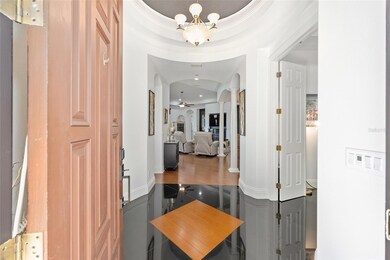
1147 W Pointe Vista Path Unit C-1 Hernando, FL 34442
Estimated payment $4,763/month
Highlights
- Fitness Center
- Pond View
- Open Floorplan
- Gated Community
- Granite Flooring
- Clubhouse
About This Home
Elegant, Maintenance-Free Living in Terra Vista’s Exclusive Enclave. This completely updated first floor residence with a 2 car garage offers luxury and privacy. This home blends elegance with comfort in a beautifully landscaped setting. Inside, you'll find a spacious 2,709 sq ft home with 2-bedroom + den, 2.5-bath layout that includes a cozy gas fireplace, a Sunroom with brand new windows, remote-control shades, crown molding throughout, all new LED lighting, new fixtures and a new tankless hot water heater. The chef’s kitchen features bold black granite countertops, a stunning backsplash, new stainless-steel appliances, and a reverse osmosis system for clean, filtered drinking water. A covered grilling patio is just steps away—ideal for easy outdoor entertaining. The primary suite is a retreat in itself, with a tray ceiling, sitting area, black granite and Brazilian hardwood floors, dual custom closets, and a sliding glass door to the balcony. The primary bath is equally impressive: black granite flooring, gorgeous porcelain tile walls, tray ceiling, dual vanities, and a walk-in shower with exquisite tilework. The guest bedroom offers Brazilian hardwood floors with black granite trim, a tray ceiling, crown molding, and plantation shutters—perfect for guests with easy access to the guest bathroom that is beautifully updated! Inside laundry room includes a utility sink, cabinetry, storage closet, and Wi-Fi enabled washer and dryer that stay with the home. If you’re seeking turnkey, upscale living in a private, gated community—this Terra Vista home delivers both elegance and ease, with thoughtful upgrades and sunset views to match. Schedule your private tour today!!
Listing Agent
RE/MAX ALLSTARS REALTY Brokerage Phone: 352-484-0155 License #3263372 Listed on: 04/21/2025

Property Details
Home Type
- Condominium
Est. Annual Taxes
- $5,207
Year Built
- Built in 2007
Lot Details
- End Unit
- East Facing Home
HOA Fees
Parking
- 2 Car Attached Garage
Home Design
- Slab Foundation
- Tile Roof
- Block Exterior
- Stucco
Interior Spaces
- 2,709 Sq Ft Home
- 1-Story Property
- Open Floorplan
- Crown Molding
- Tray Ceiling
- High Ceiling
- Gas Fireplace
- Living Room
- Dining Room
- Granite Flooring
- Pond Views
Kitchen
- Cooktop<<rangeHoodToken>>
- <<microwave>>
- Dishwasher
- Solid Wood Cabinet
Bedrooms and Bathrooms
- 2 Bedrooms
- Walk-In Closet
Laundry
- Laundry Room
- Dryer
- Washer
Additional Features
- Balcony
- Central Heating and Cooling System
Listing and Financial Details
- Visit Down Payment Resource Website
- Legal Lot and Block 1 / 795
- Assessor Parcel Number 18E-18S-25-0310-000C0-00C1
Community Details
Overview
- Association fees include 24-Hour Guard, pool, internet, ground maintenance, private road
- Trudy Mclaughlin Association, Phone Number (352) 746-6770
- Terra Vista HOA
- Pointe Vista Condo Subdivision
- The community has rules related to deed restrictions
Amenities
- Clubhouse
Recreation
- Tennis Courts
- Fitness Center
- Community Pool
Pet Policy
- Pets up to 75 lbs
- 2 Pets Allowed
- Breed Restrictions
Security
- Security Guard
- Gated Community
Map
Home Values in the Area
Average Home Value in this Area
Tax History
| Year | Tax Paid | Tax Assessment Tax Assessment Total Assessment is a certain percentage of the fair market value that is determined by local assessors to be the total taxable value of land and additions on the property. | Land | Improvement |
|---|---|---|---|---|
| 2024 | $5,166 | $382,356 | -- | $382,356 |
| 2023 | $5,166 | $376,259 | $0 | $0 |
| 2022 | $5,302 | $360,615 | $0 | $360,615 |
| 2021 | $4,756 | $323,310 | $0 | $323,310 |
| 2020 | $4,608 | $385,485 | $0 | $385,485 |
| 2019 | $4,560 | $385,485 | $0 | $385,485 |
| 2018 | $4,543 | $385,485 | $0 | $385,485 |
| 2017 | $4,540 | $328,596 | $0 | $0 |
| 2016 | $4,611 | $321,837 | $64,600 | $257,237 |
| 2015 | $4,689 | $319,600 | $57,680 | $261,920 |
| 2014 | $5,516 | $319,600 | $0 | $0 |
Property History
| Date | Event | Price | Change | Sq Ft Price |
|---|---|---|---|---|
| 07/04/2025 07/04/25 | Price Changed | $585,000 | -1.7% | $216 / Sq Ft |
| 04/29/2025 04/29/25 | Price Changed | $595,000 | -1.7% | $220 / Sq Ft |
| 04/21/2025 04/21/25 | For Sale | $605,000 | +55.5% | $223 / Sq Ft |
| 10/28/2020 10/28/20 | Sold | $389,000 | -9.3% | $156 / Sq Ft |
| 09/28/2020 09/28/20 | Pending | -- | -- | -- |
| 04/13/2020 04/13/20 | For Sale | $429,000 | -- | $172 / Sq Ft |
Purchase History
| Date | Type | Sale Price | Title Company |
|---|---|---|---|
| Warranty Deed | $450,000 | Manatee Title | |
| Warranty Deed | $389,000 | Manatee Title Llc | |
| Interfamily Deed Transfer | -- | Attorney | |
| Warranty Deed | $449,000 | Manatee Title Llc | |
| Warranty Deed | $300,000 | Manatee Title Llc | |
| Warranty Deed | $420,000 | Manatee Title Llc |
Mortgage History
| Date | Status | Loan Amount | Loan Type |
|---|---|---|---|
| Previous Owner | $320,000 | Adjustable Rate Mortgage/ARM | |
| Previous Owner | $300,000 | Adjustable Rate Mortgage/ARM |
Similar Homes in Hernando, FL
Source: Stellar MLS
MLS Number: OM699903
APN: 18E-18S-25-0310-000C0-00C1
- 1103 W Pointe Vista Path Unit A4
- 1294 W Diamond Shore Loop
- 1328 W Diamond Shore Loop
- 1942 N Eagle Chase Dr Unit 42
- 1203 W Diamond Shore Loop
- 1052 W Diamond Shore Loop
- 1196 W Diamond Shore Loop
- 1112 W Diamond Shore Loop Unit 45
- 1993 N Eagle Chase Dr
- 1230 W Skyview Crossing Dr
- 1148 W Diamond Shore Loop
- 1648 W Skyview Crossing Dr
- 1312 W Skyview Crossing Dr
- 1789 N Sky Glen Path
- 2132 N Buttonwood Loop
- 1357 W Skyview Crossing Dr
- 2071 N Buttonwood Loop
- 902 W Silver Meadow Loop
- 1725 N Shadowview Path
- 1105 W Skyview Crossing Dr Unit 107A
- 2136 N Buckmeadow Loop
- 877 W Silver Meadow Loop
- 1610 W Spring Meadow Loop
- 1716 W Lago Loop
- 482 W Fenway Dr
- 1815 W Shanelle Path
- 2131 N Pinecone Ave
- 1984 W Marsten Ct
- 115 E Hartford St
- 175 E Hartford St Unit 3 A
- 210 E Glassboro Ct Unit Bldg 15- 6A
- 300 E Glassboro Ct Unit 2A
- 565 N Idle Terrace
- 11 Sj Kellner Blvd
- 340 E Glassboro Ct
- 340 E Glassboro Ct Unit Bldg 19-5A
- 449 W Salinger Ln
- 62 S Davis St
- 385 E Hartford St Unit 8-A
- 35 S Osceola St
