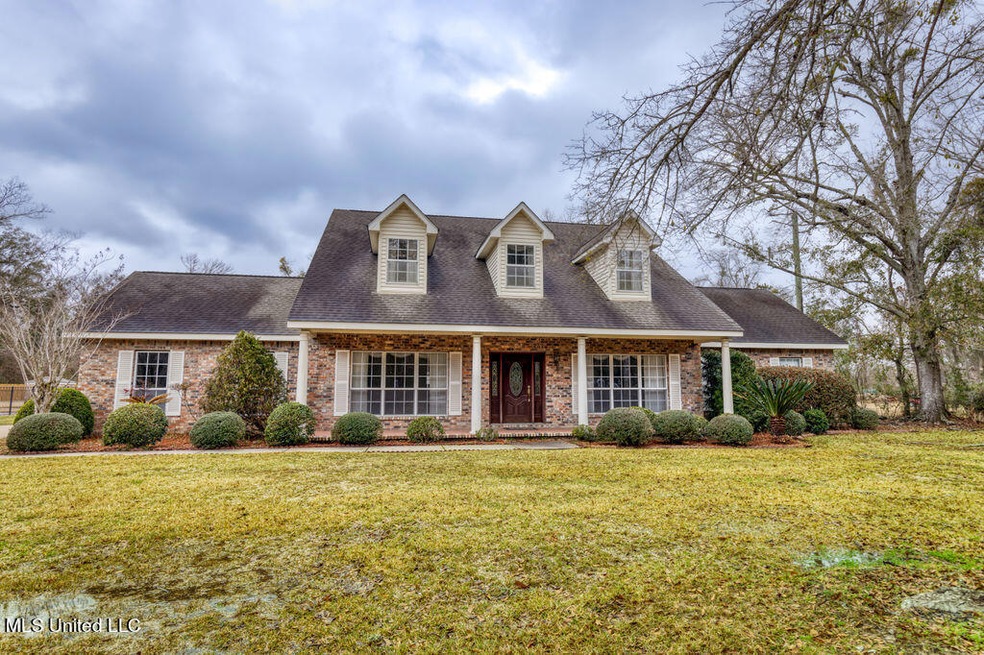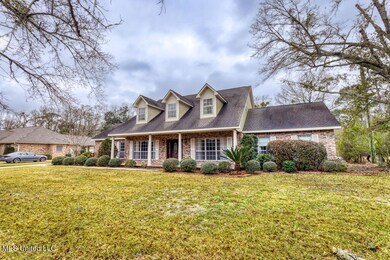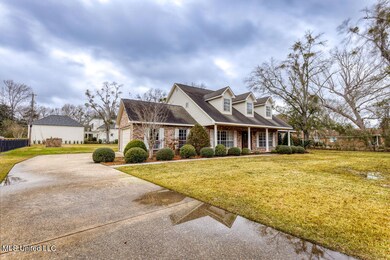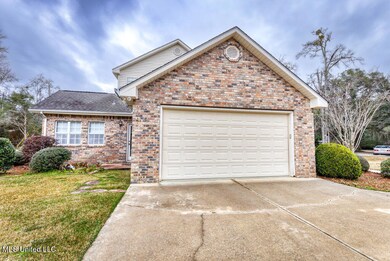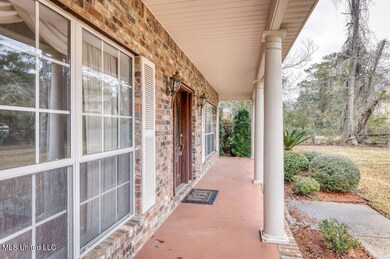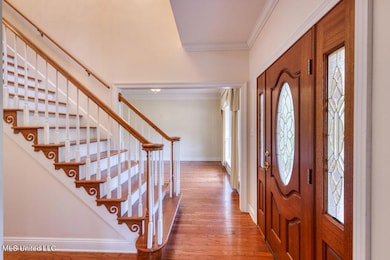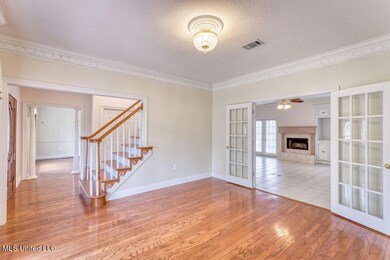
11471 Road 122 Diberville, MS 39540
Highlights
- 0.53 Acre Lot
- Colonial Architecture
- Main Floor Primary Bedroom
- D'Iberville Senior High School Rated A
- Wood Flooring
- No HOA
About This Home
As of March 2025Are you looking for a non cookie cutter home in the perfect location and NOT in a flood zone? This large family home is nestled on a private road lined with beautiful trees just seconds from The Promenade and I-10. Over a half acre of land to enjoy with a large outdoor storage shed. Custom built in the late 90's this home has formal living and dining rooms, large family room with a fireplace, built in cabinetry, nice laundry room with mop sink and outdoor access, powder room for your guests, ground floor primary suite with huge walk in closet, separate tub and shower. Roomy fully equipped kitchen with center island and sunny breakfast nook. Upstairs you find 4 bedrooms, one with an ensuite bath and another full bath. Other features include real hardwood flooring, side entry 2 car garage, crown molding, tons of storage, covered front porch and very roomy covered back porch. This home is being sold as is and needs some updating and some repairs, buy it today and customize it to be your forever home. Call now!
Last Agent to Sell the Property
RE/MAX Real Estate Partners License #13644 Listed on: 08/02/2024

Home Details
Home Type
- Single Family
Est. Annual Taxes
- $2,645
Year Built
- Built in 1999
Lot Details
- 0.53 Acre Lot
- Lot Dimensions are 121x191x120x194
Parking
- 2 Car Garage
- Side Facing Garage
- Garage Door Opener
Home Design
- Colonial Architecture
- Brick Exterior Construction
- Slab Foundation
- Architectural Shingle Roof
- Siding
Interior Spaces
- 2,899 Sq Ft Home
- 2-Story Property
- Built-In Features
- Woodwork
- Crown Molding
- Ceiling Fan
- Blinds
- Entrance Foyer
- Great Room with Fireplace
- Storage
Kitchen
- Range<<rangeHoodToken>>
- <<microwave>>
- Dishwasher
- Kitchen Island
- Tile Countertops
Flooring
- Wood
- Carpet
- Ceramic Tile
Bedrooms and Bathrooms
- 5 Bedrooms
- Primary Bedroom on Main
- Walk-In Closet
- Soaking Tub
- Bathtub Includes Tile Surround
- Walk-in Shower
Laundry
- Laundry on lower level
- Sink Near Laundry
Outdoor Features
- Shed
- Outbuilding
- Front Porch
Schools
- D'iberville Middle School
- D'iberville High School
Utilities
- Central Heating and Cooling System
- Well
- Electric Water Heater
- Cable TV Available
Community Details
- No Home Owners Association
- Metes And Bounds Subdivision
Listing and Financial Details
- Assessor Parcel Number 1308j-01-004.005
Ownership History
Purchase Details
Home Financials for this Owner
Home Financials are based on the most recent Mortgage that was taken out on this home.Purchase Details
Similar Homes in the area
Home Values in the Area
Average Home Value in this Area
Purchase History
| Date | Type | Sale Price | Title Company |
|---|---|---|---|
| Warranty Deed | -- | None Listed On Document | |
| Executors Deed | -- | None Listed On Document |
Mortgage History
| Date | Status | Loan Amount | Loan Type |
|---|---|---|---|
| Previous Owner | $350,000 | Construction |
Property History
| Date | Event | Price | Change | Sq Ft Price |
|---|---|---|---|---|
| 07/08/2025 07/08/25 | For Sale | $469,000 | +34.2% | $162 / Sq Ft |
| 03/20/2025 03/20/25 | Sold | -- | -- | -- |
| 02/10/2025 02/10/25 | Pending | -- | -- | -- |
| 08/02/2024 08/02/24 | For Sale | $349,500 | -5.5% | $121 / Sq Ft |
| 06/03/2024 06/03/24 | Sold | -- | -- | -- |
| 04/15/2024 04/15/24 | Pending | -- | -- | -- |
| 03/14/2024 03/14/24 | Price Changed | $369,900 | -1.3% | $128 / Sq Ft |
| 02/07/2024 02/07/24 | For Sale | $374,900 | -- | $129 / Sq Ft |
Tax History Compared to Growth
Tax History
| Year | Tax Paid | Tax Assessment Tax Assessment Total Assessment is a certain percentage of the fair market value that is determined by local assessors to be the total taxable value of land and additions on the property. | Land | Improvement |
|---|---|---|---|---|
| 2024 | $2,661 | $23,420 | $0 | $0 |
| 2023 | $2,645 | $23,168 | $0 | $0 |
| 2022 | $2,662 | $23,168 | $0 | $0 |
| 2021 | $779 | $17,067 | $0 | $0 |
| 2020 | $805 | $14,253 | $0 | $0 |
| 2019 | $894 | $14,253 | $0 | $0 |
| 2018 | $901 | $14,950 | $0 | $0 |
| 2017 | $901 | $14,950 | $0 | $0 |
| 2015 | $872 | $14,587 | $0 | $0 |
| 2014 | -- | $7,500 | $0 | $0 |
| 2013 | -- | $14,587 | $1,150 | $13,437 |
Agents Affiliated with this Home
-
Martha Ramos Salinas
M
Seller's Agent in 2025
Martha Ramos Salinas
eAgent United
(228) 238-5933
3 in this area
37 Total Sales
-
Kimberlee Williams

Seller's Agent in 2025
Kimberlee Williams
RE/MAX
(228) 326-5533
7 in this area
165 Total Sales
-
Rachel Espinoza
R
Buyer's Agent in 2024
Rachel Espinoza
Coldwell Banker Alfonso Realty-OS-B/O
(228) 875-1272
4 in this area
85 Total Sales
Map
Source: MLS United
MLS Number: 4087388
APN: 1308J-01-004.005
- 4441 Audubon Trail
- 12039 Carls Cove
- 00 Audubon Trail
- 4524 Audubon Trail
- 10954 Old Highway 67
- 12053 Motsie Cir
- 4215 W Gay Rd
- 0 Pierce Rd
- 0 Rio Lado Ln Unit 4111938
- 11363 Road 120
- 11362 Clinton Ln
- 5203 W Gay Rd
- 4169 Rue Sanchez
- 17905 Kelso Dr
- 5267 Fairbury Way
- 5251 Fairbury Way
- 11187 Dewey Lawrence Cir
- 11196 Dewey Lawrence Cir
- 1545 Popps Ferry Rd
- 1567 Applewood Ct
