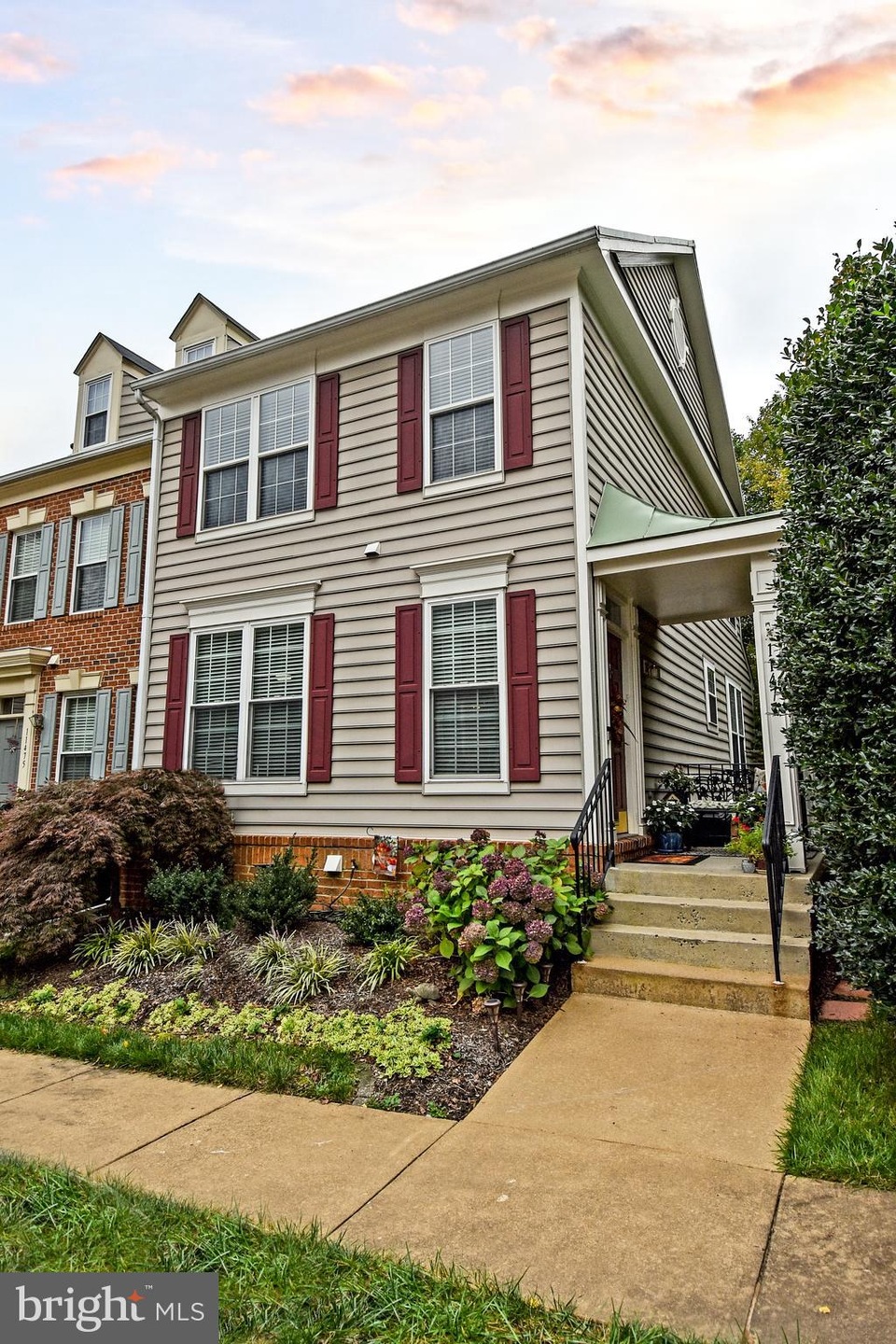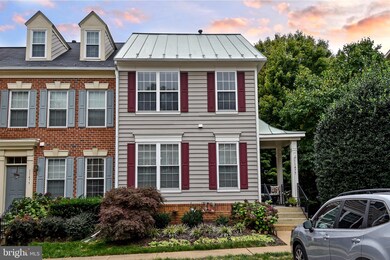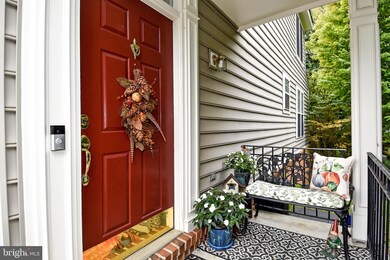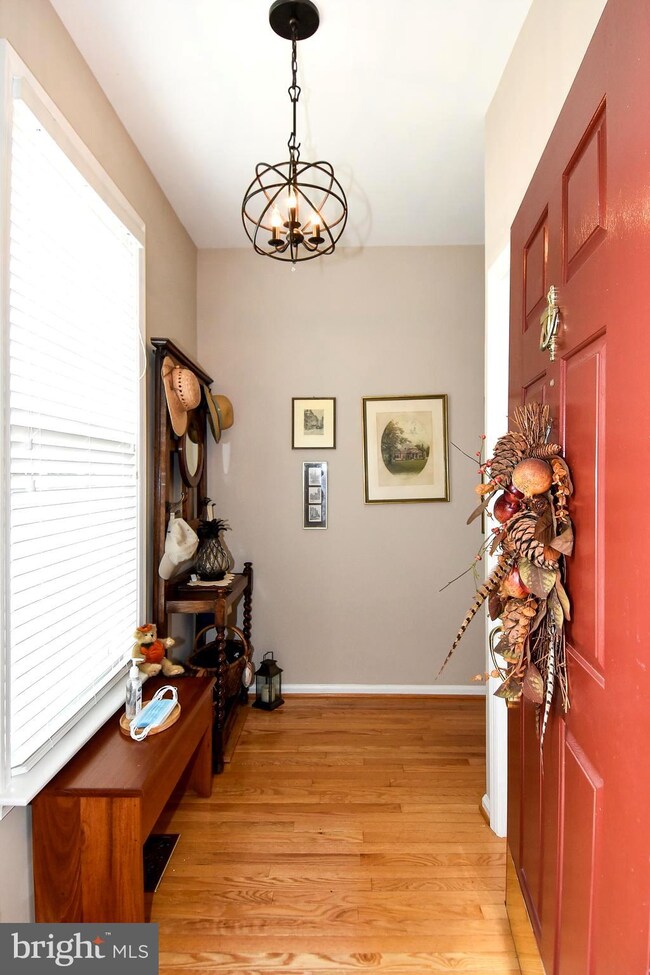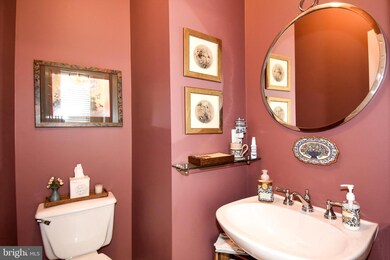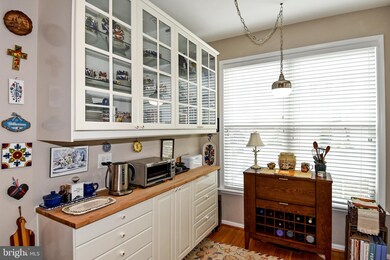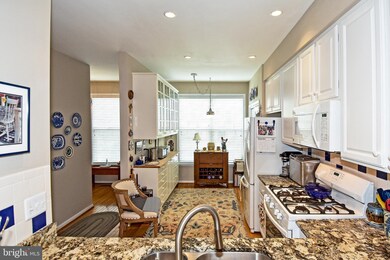
11477 Heritage Commons Way Reston, VA 20194
North Reston NeighborhoodHighlights
- Open Floorplan
- Colonial Architecture
- Cathedral Ceiling
- Aldrin Elementary Rated A
- Deck
- Wood Flooring
About This Home
As of December 2020Move in ready! Will sell quickly! This pristine and bright! end unit townhome with windows galore is freshly painted and perfectly maintained! Located in North Reston's sought after Vintage Place neighborhood with an inviting deck and plenty of landscaped outdoor living space! Among it's list of impressive features are- Plantation Shutters in LR and MBR - Granite countertops - Glass Paned Cabinets - Marble Vanity countertops - Recessed lighting in kitchen and family room- ADT equipment - New furnace and A/C unit - smart thermostat (NEST) - Amazing lower level laundry room with built-in cabinetry, counters, and large sink! The LL also has a large amount of storage and space for a craft studio/workshop. (Note: the large, walk out lower level can accommodate a third bedroom , office or rec room ) Due to Covid 19 please wear a mask and use hand sanitizer. Interior doors will be open to inhibit contact with surface areas. Close to shopping, Grocery Store, Starbucks, Restaurants, Pools, Tennis, Reston's Trails. Location - 2 Miles to Reston Town Center, and Minutes to Metro, Route 7, Toll Road, Greenway.
Townhouse Details
Home Type
- Townhome
Est. Annual Taxes
- $5,469
Year Built
- Built in 1996
Lot Details
- 1,820 Sq Ft Lot
- Property is in excellent condition
HOA Fees
- $93 Monthly HOA Fees
Home Design
- Colonial Architecture
- Shingle Roof
- Vinyl Siding
Interior Spaces
- 1,296 Sq Ft Home
- Property has 3 Levels
- Open Floorplan
- Cathedral Ceiling
- Ceiling Fan
- Recessed Lighting
- Gas Fireplace
- Combination Dining and Living Room
- Home Security System
Kitchen
- Eat-In Kitchen
- Stove
- Built-In Microwave
- Ice Maker
- Dishwasher
- Upgraded Countertops
- Disposal
Flooring
- Wood
- Carpet
- Ceramic Tile
Bedrooms and Bathrooms
- Walk-In Closet
Laundry
- Dryer
- Washer
Finished Basement
- Laundry in Basement
- Natural lighting in basement
Outdoor Features
- Deck
- Patio
- Outbuilding
Location
- Suburban Location
Utilities
- Forced Air Heating and Cooling System
- Vented Exhaust Fan
- Natural Gas Water Heater
Listing and Financial Details
- Tax Lot 114
- Assessor Parcel Number 0112 084A0114
Community Details
Overview
- Reston HOA
- Vintage Place Subdivision
Recreation
- Community Pool
Ownership History
Purchase Details
Home Financials for this Owner
Home Financials are based on the most recent Mortgage that was taken out on this home.Purchase Details
Home Financials for this Owner
Home Financials are based on the most recent Mortgage that was taken out on this home.Purchase Details
Home Financials for this Owner
Home Financials are based on the most recent Mortgage that was taken out on this home.Similar Homes in Reston, VA
Home Values in the Area
Average Home Value in this Area
Purchase History
| Date | Type | Sale Price | Title Company |
|---|---|---|---|
| Deed | $535,000 | First American Title Ins Co | |
| Warranty Deed | $457,000 | -- | |
| Deed | $186,730 | -- |
Mortgage History
| Date | Status | Loan Amount | Loan Type |
|---|---|---|---|
| Open | $428,000 | New Conventional | |
| Previous Owner | $100,000 | Credit Line Revolving | |
| Previous Owner | $274,200 | New Conventional | |
| Previous Owner | $100,050 | No Value Available |
Property History
| Date | Event | Price | Change | Sq Ft Price |
|---|---|---|---|---|
| 12/04/2020 12/04/20 | Sold | $535,000 | 0.0% | $413 / Sq Ft |
| 10/07/2020 10/07/20 | Pending | -- | -- | -- |
| 10/01/2020 10/01/20 | For Sale | $535,000 | 0.0% | $413 / Sq Ft |
| 09/30/2020 09/30/20 | Off Market | $535,000 | -- | -- |
| 03/31/2014 03/31/14 | Sold | $457,000 | -2.7% | $353 / Sq Ft |
| 02/17/2014 02/17/14 | Pending | -- | -- | -- |
| 02/06/2014 02/06/14 | For Sale | $469,900 | -- | $363 / Sq Ft |
Tax History Compared to Growth
Tax History
| Year | Tax Paid | Tax Assessment Tax Assessment Total Assessment is a certain percentage of the fair market value that is determined by local assessors to be the total taxable value of land and additions on the property. | Land | Improvement |
|---|---|---|---|---|
| 2024 | $6,686 | $554,590 | $170,000 | $384,590 |
| 2023 | $6,046 | $514,310 | $155,000 | $359,310 |
| 2022 | $6,060 | $509,010 | $155,000 | $354,010 |
| 2021 | $5,711 | $467,960 | $125,000 | $342,960 |
| 2020 | $5,501 | $447,050 | $125,000 | $322,050 |
| 2019 | $5,469 | $444,490 | $125,000 | $319,490 |
| 2018 | $4,825 | $419,550 | $120,000 | $299,550 |
| 2017 | $5,068 | $419,550 | $120,000 | $299,550 |
| 2016 | $5,166 | $428,550 | $120,000 | $308,550 |
| 2015 | $4,984 | $428,550 | $120,000 | $308,550 |
| 2014 | $5,051 | $435,240 | $120,000 | $315,240 |
Agents Affiliated with this Home
-
Helen Ross

Seller's Agent in 2020
Helen Ross
Korte Realty
(703) 928-5661
1 in this area
21 Total Sales
-
Bonnie Haukness

Buyer's Agent in 2020
Bonnie Haukness
Long & Foster
(703) 408-8926
9 in this area
56 Total Sales
-
Marie Williams

Seller's Agent in 2014
Marie Williams
Keller Williams Realty
(703) 786-3671
17 Total Sales
-
Susan Wisely

Seller Co-Listing Agent in 2014
Susan Wisely
Compass
(703) 927-3126
18 in this area
83 Total Sales
-
Mark McFadden

Buyer's Agent in 2014
Mark McFadden
Compass
(202) 425-4242
133 Total Sales
Map
Source: Bright MLS
MLS Number: VAFX1155522
APN: 0112-084A0114
- 1246 Vintage Place
- 1249 Wild Hawthorn Way
- 11603 Auburn Grove Ct
- 1236 Weatherstone Ct
- 11400 Towering Oak Way
- 1307 Park Garden Ln
- 1310 Sundial Dr
- 1300 Park Garden Ln
- 1369 Garden Wall Cir Unit 714
- 1351 Heritage Oak Way
- 1334 Garden Wall Cir Unit 406
- 1334 Garden Wall Cir Unit 407
- 0 Caris Glenne Outlot B
- 1101 Arboroak Place
- 1304B Garden Wall Cir Unit 105
- 1281 Wedgewood Manor Way
- 1418 Church Hill Place
- 1416 Church Hill Place
- 11502 Turnbridge Ln
- 1511 N Point Dr Unit 304
