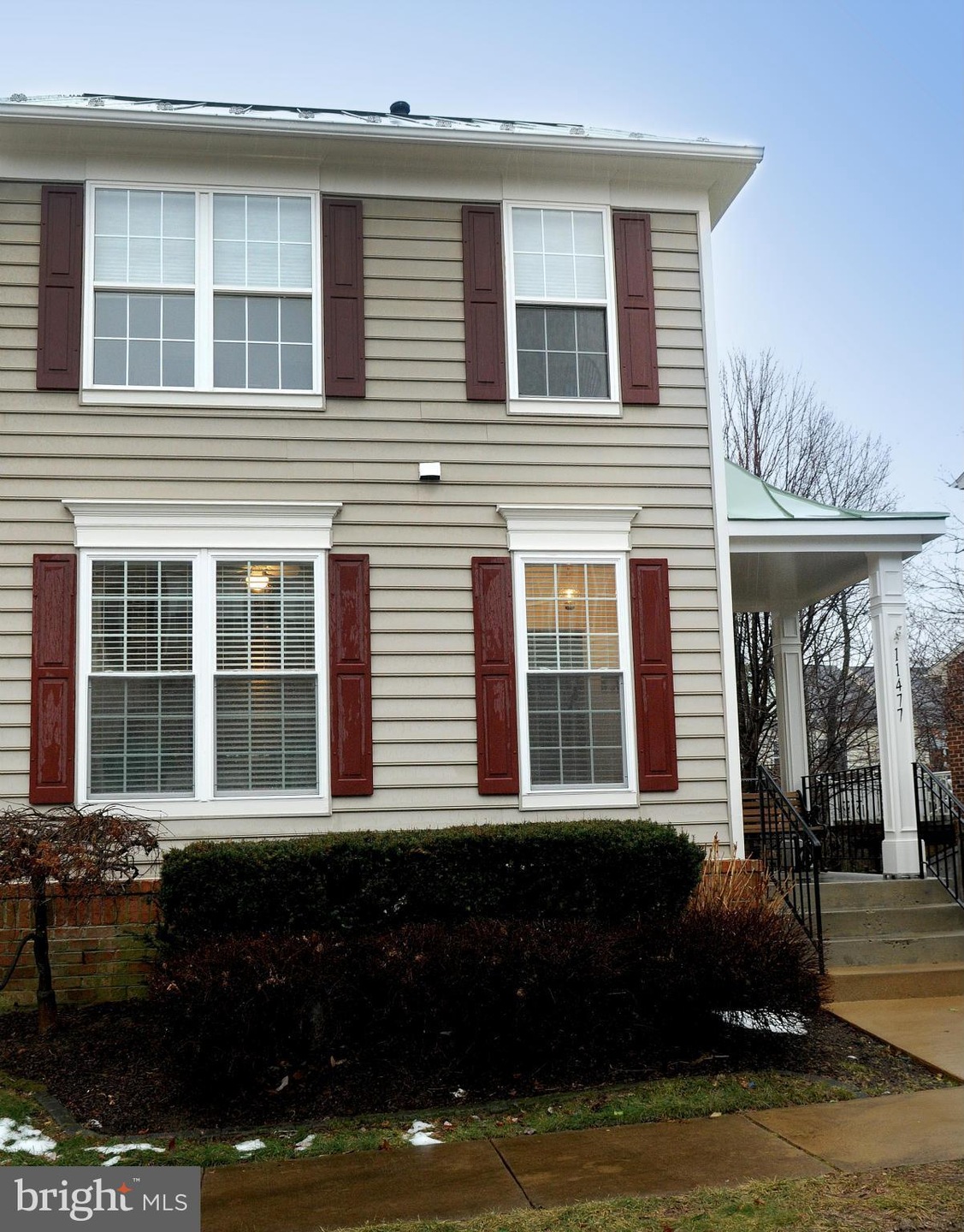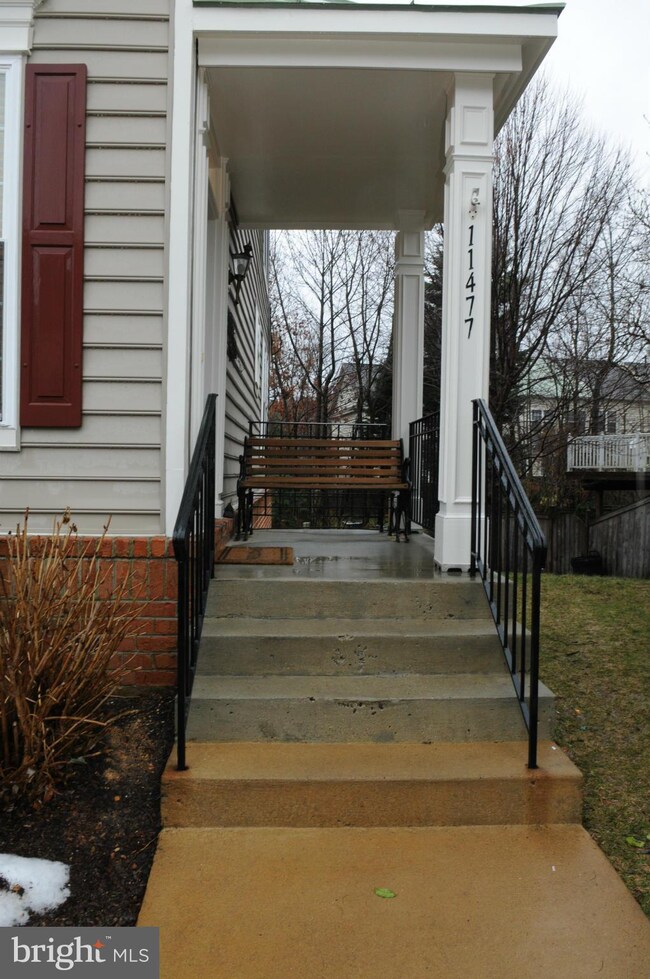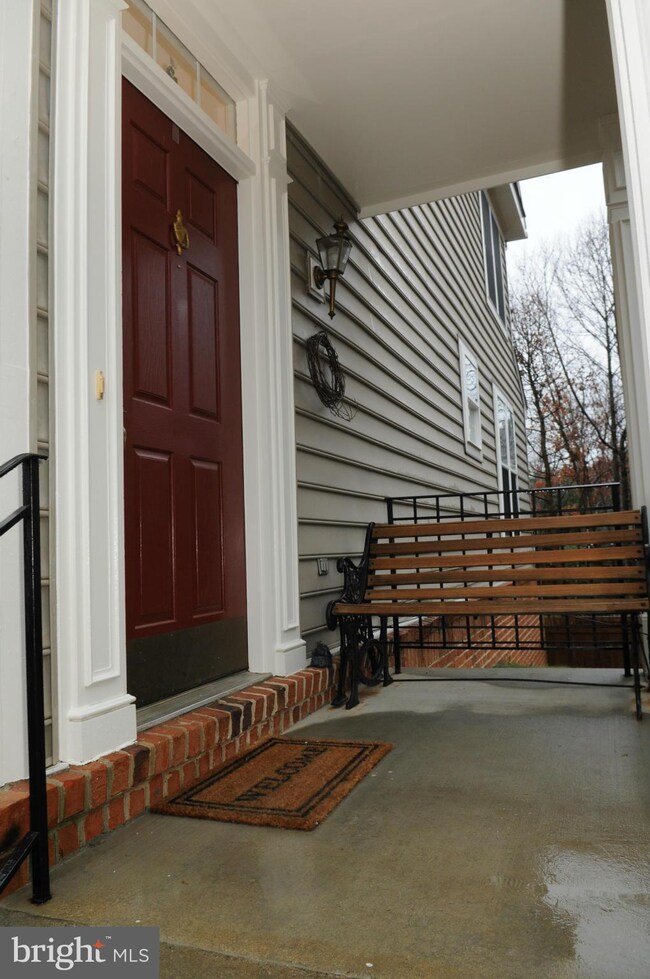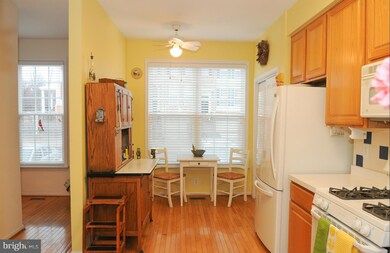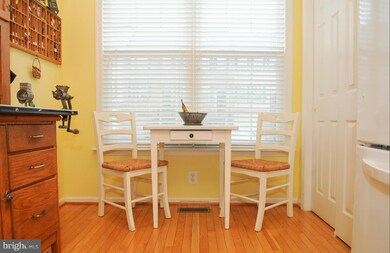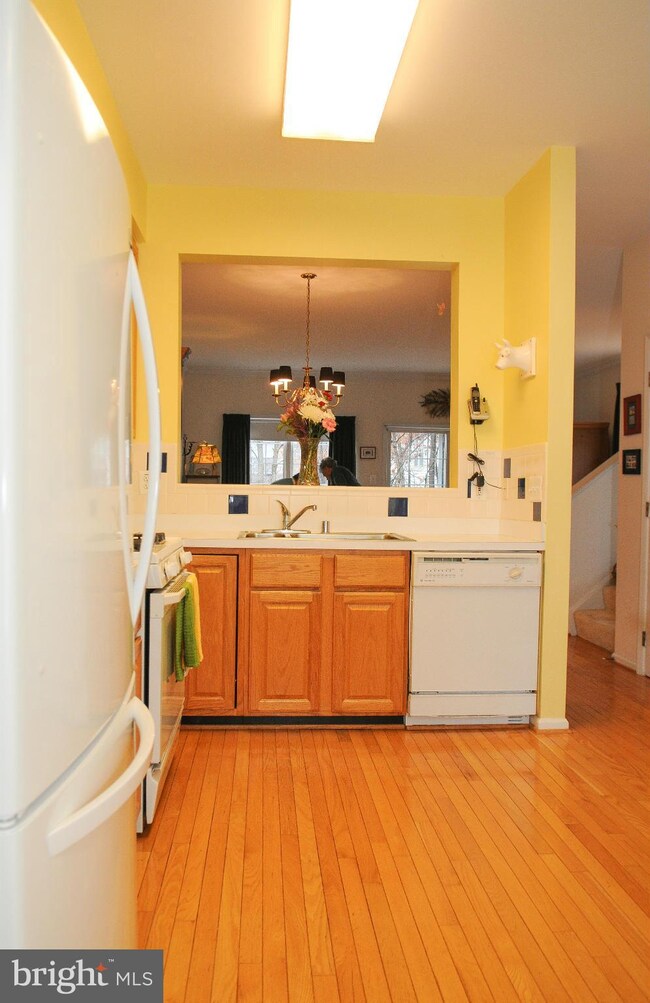
11477 Heritage Commons Way Reston, VA 20194
North Reston NeighborhoodHighlights
- Open Floorplan
- Colonial Architecture
- Wood Flooring
- Aldrin Elementary Rated A
- Community Lake
- Community Pool
About This Home
As of December 2020Great opportunity to own lovingly maintained END UNIT TOWNHOME in fabulous Vintage Pl community! Boasting 2 Master BR suites & 3.5 BA on three fully finished levels* Light & open floor plan* Gleaming hardwoods on main level*Spacious bedrooms w/vaulted ceilings & ample closets*Lower level w/new carpet, full bath, walk out, private fenced yard* SCHOOLS*SILVER LINE*SHOPPING**NO SHOW WED 2/19
Townhouse Details
Home Type
- Townhome
Est. Annual Taxes
- $4,468
Year Built
- Built in 1996
Lot Details
- 1,820 Sq Ft Lot
- 1 Common Wall
- Property is in very good condition
HOA Fees
- $89 Monthly HOA Fees
Home Design
- Colonial Architecture
- Metal Roof
- Vinyl Siding
Interior Spaces
- Property has 3 Levels
- Open Floorplan
- Ceiling Fan
- Fireplace With Glass Doors
- Fireplace Mantel
- Window Treatments
- Combination Dining and Living Room
- Wood Flooring
Kitchen
- Breakfast Area or Nook
- Eat-In Kitchen
- Gas Oven or Range
- Microwave
- Ice Maker
- Dishwasher
- Disposal
Bedrooms and Bathrooms
- 2 Bedrooms
- En-Suite Bathroom
- 3.5 Bathrooms
Laundry
- Dryer
- Washer
Finished Basement
- Rear Basement Entry
- Natural lighting in basement
Parking
- Rented or Permit Required
- Unassigned Parking
Utilities
- Forced Air Heating and Cooling System
- Heat Pump System
- Vented Exhaust Fan
- Natural Gas Water Heater
Listing and Financial Details
- Tax Lot 114
- Assessor Parcel Number 11-2-8-4A-114
Community Details
Overview
- Association fees include insurance, pool(s), snow removal, trash
- $53 Other Monthly Fees
- Community Lake
Amenities
- Picnic Area
- Common Area
Recreation
- Tennis Courts
- Baseball Field
- Community Basketball Court
- Community Playground
- Community Pool
- Jogging Path
- Bike Trail
Ownership History
Purchase Details
Home Financials for this Owner
Home Financials are based on the most recent Mortgage that was taken out on this home.Purchase Details
Home Financials for this Owner
Home Financials are based on the most recent Mortgage that was taken out on this home.Purchase Details
Home Financials for this Owner
Home Financials are based on the most recent Mortgage that was taken out on this home.Similar Homes in Reston, VA
Home Values in the Area
Average Home Value in this Area
Purchase History
| Date | Type | Sale Price | Title Company |
|---|---|---|---|
| Deed | $535,000 | First American Title Ins Co | |
| Warranty Deed | $457,000 | -- | |
| Deed | $186,730 | -- |
Mortgage History
| Date | Status | Loan Amount | Loan Type |
|---|---|---|---|
| Open | $428,000 | New Conventional | |
| Previous Owner | $100,000 | Credit Line Revolving | |
| Previous Owner | $274,200 | New Conventional | |
| Previous Owner | $100,050 | No Value Available |
Property History
| Date | Event | Price | Change | Sq Ft Price |
|---|---|---|---|---|
| 12/04/2020 12/04/20 | Sold | $535,000 | 0.0% | $413 / Sq Ft |
| 10/07/2020 10/07/20 | Pending | -- | -- | -- |
| 10/01/2020 10/01/20 | For Sale | $535,000 | 0.0% | $413 / Sq Ft |
| 09/30/2020 09/30/20 | Off Market | $535,000 | -- | -- |
| 03/31/2014 03/31/14 | Sold | $457,000 | -2.7% | $353 / Sq Ft |
| 02/17/2014 02/17/14 | Pending | -- | -- | -- |
| 02/06/2014 02/06/14 | For Sale | $469,900 | -- | $363 / Sq Ft |
Tax History Compared to Growth
Tax History
| Year | Tax Paid | Tax Assessment Tax Assessment Total Assessment is a certain percentage of the fair market value that is determined by local assessors to be the total taxable value of land and additions on the property. | Land | Improvement |
|---|---|---|---|---|
| 2024 | $6,686 | $554,590 | $170,000 | $384,590 |
| 2023 | $6,046 | $514,310 | $155,000 | $359,310 |
| 2022 | $6,060 | $509,010 | $155,000 | $354,010 |
| 2021 | $5,711 | $467,960 | $125,000 | $342,960 |
| 2020 | $5,501 | $447,050 | $125,000 | $322,050 |
| 2019 | $5,469 | $444,490 | $125,000 | $319,490 |
| 2018 | $4,825 | $419,550 | $120,000 | $299,550 |
| 2017 | $5,068 | $419,550 | $120,000 | $299,550 |
| 2016 | $5,166 | $428,550 | $120,000 | $308,550 |
| 2015 | $4,984 | $428,550 | $120,000 | $308,550 |
| 2014 | $5,051 | $435,240 | $120,000 | $315,240 |
Agents Affiliated with this Home
-
Helen Ross

Seller's Agent in 2020
Helen Ross
Korte Realty
(703) 928-5661
1 in this area
21 Total Sales
-
Bonnie Haukness

Buyer's Agent in 2020
Bonnie Haukness
Long & Foster
(703) 408-8926
9 in this area
56 Total Sales
-
Marie Williams

Seller's Agent in 2014
Marie Williams
Keller Williams Realty
(703) 786-3671
17 Total Sales
-
Susan Wisely

Seller Co-Listing Agent in 2014
Susan Wisely
Compass
(703) 927-3126
18 in this area
83 Total Sales
-
Mark McFadden

Buyer's Agent in 2014
Mark McFadden
Compass
(202) 425-4242
133 Total Sales
Map
Source: Bright MLS
MLS Number: 1002828542
APN: 0112-084A0114
- 1246 Vintage Place
- 1249 Wild Hawthorn Way
- 11603 Auburn Grove Ct
- 1236 Weatherstone Ct
- 11400 Towering Oak Way
- 1307 Park Garden Ln
- 1310 Sundial Dr
- 1300 Park Garden Ln
- 1369 Garden Wall Cir Unit 714
- 1351 Heritage Oak Way
- 1334 Garden Wall Cir Unit 406
- 1334 Garden Wall Cir Unit 407
- 0 Caris Glenne Outlot B
- 1101 Arboroak Place
- 1304B Garden Wall Cir Unit 105
- 1281 Wedgewood Manor Way
- 1418 Church Hill Place
- 1416 Church Hill Place
- 11502 Turnbridge Ln
- 1511 N Point Dr Unit 304
