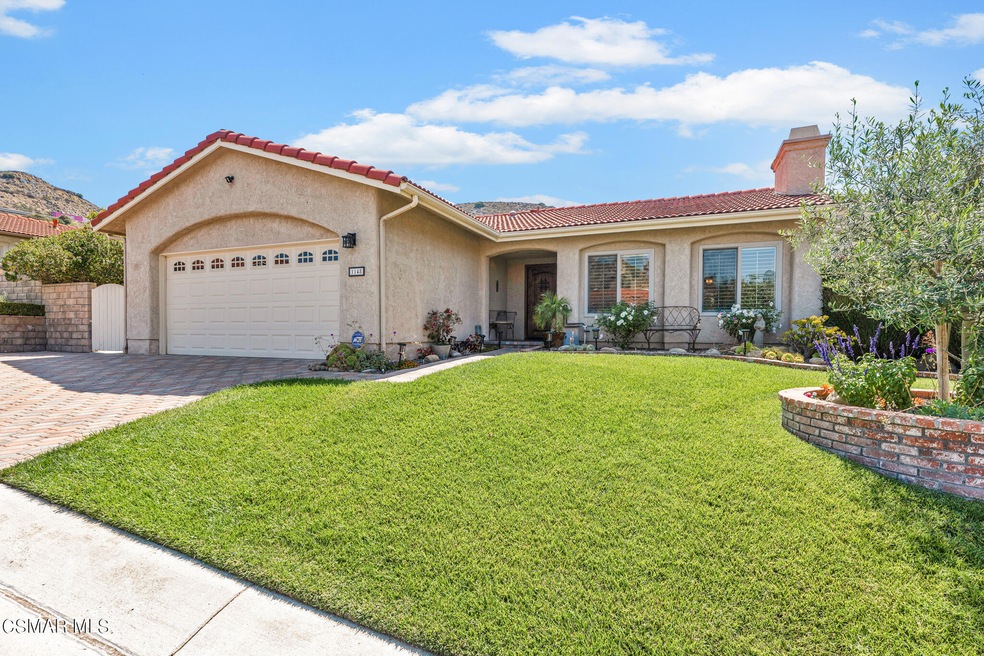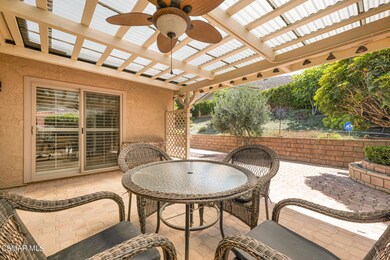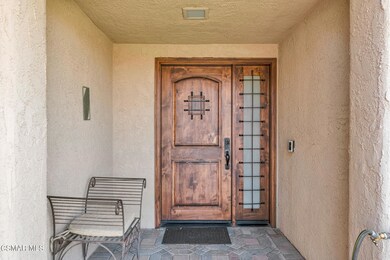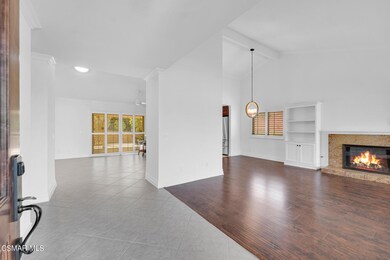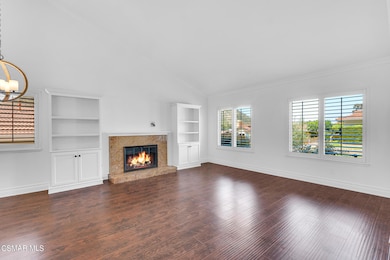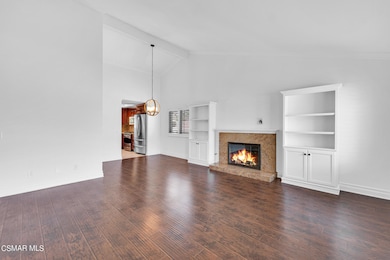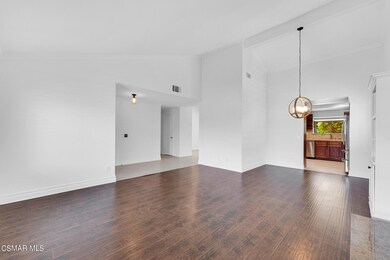
1148 Belleza St Camarillo, CA 93012
Highlights
- Fitness Center
- Senior Community
- Mountain View
- In Ground Pool
- Gated Community
- Clubhouse
About This Home
As of August 2024Wonderful Single Story home located in the gated Camarillo Springs 55+ community. Beautiful upgrades throughout! Enter the home into the living room with a cozy fireplace and dining room. The kitchen, which opens to the family room, is complete with dark wood cabinets and upgraded appliances. The primary bedroom features a beautiful en-suite bathroom and spacious walk-in closet. The backyard is the perfect space to unwind in with a covered patio and beautiful landscaping. Other amenities include brand new interior paint, wood flooring throughout, large laundry room with abundant storage, attached 2 car garage, and endless community amenities!
Last Agent to Sell the Property
eXp Realty of California Inc License #01036721 Listed on: 07/03/2024

Last Buyer's Agent
Becky Duarte
Premier Options License #01232355
Home Details
Home Type
- Single Family
Est. Annual Taxes
- $5,869
Year Built
- Built in 1987
Lot Details
- 6,937 Sq Ft Lot
- Property is zoned RPD10
HOA Fees
- $255 Monthly HOA Fees
Parking
- 2 Car Direct Access Garage
- Driveway
Home Design
- Traditional Architecture
Interior Spaces
- 1,650 Sq Ft Home
- 1-Story Property
- Recessed Lighting
- Gas Fireplace
- Living Room with Fireplace
- Dining Area
- Engineered Wood Flooring
- Mountain Views
- Laundry Room
Bedrooms and Bathrooms
- 2 Bedrooms
- Walk-In Closet
- 2 Full Bathrooms
Pool
- In Ground Pool
- In Ground Spa
- Outdoor Pool
Outdoor Features
- Covered patio or porch
Utilities
- Central Air
- Heating Available
- Furnace
Listing and Financial Details
- Assessor Parcel Number 2340243055
Community Details
Overview
- Senior Community
- The community has rules related to covenants, conditions, and restrictions
Amenities
- Clubhouse
- Banquet Facilities
Recreation
- Fitness Center
- Community Pool
- Community Spa
Security
- Gated Community
Ownership History
Purchase Details
Home Financials for this Owner
Home Financials are based on the most recent Mortgage that was taken out on this home.Purchase Details
Purchase Details
Home Financials for this Owner
Home Financials are based on the most recent Mortgage that was taken out on this home.Purchase Details
Purchase Details
Purchase Details
Purchase Details
Similar Homes in Camarillo, CA
Home Values in the Area
Average Home Value in this Area
Purchase History
| Date | Type | Sale Price | Title Company |
|---|---|---|---|
| Grant Deed | $830,000 | Chicago Title | |
| Interfamily Deed Transfer | -- | None Available | |
| Grant Deed | $440,000 | California Title Company | |
| Grant Deed | $519,000 | Chicago Title Company | |
| Interfamily Deed Transfer | -- | -- | |
| Grant Deed | $359,000 | Fidelity National Title Co | |
| Interfamily Deed Transfer | -- | -- |
Mortgage History
| Date | Status | Loan Amount | Loan Type |
|---|---|---|---|
| Previous Owner | $280,000 | New Conventional | |
| Previous Owner | $125,000 | Credit Line Revolving |
Property History
| Date | Event | Price | Change | Sq Ft Price |
|---|---|---|---|---|
| 06/14/2025 06/14/25 | For Sale | $925,000 | +11.4% | $561 / Sq Ft |
| 08/09/2024 08/09/24 | Sold | $830,000 | +2.5% | $503 / Sq Ft |
| 07/23/2024 07/23/24 | Pending | -- | -- | -- |
| 07/03/2024 07/03/24 | For Sale | $810,000 | +84.1% | $491 / Sq Ft |
| 08/23/2012 08/23/12 | Sold | $440,000 | -- | $267 / Sq Ft |
| 07/19/2012 07/19/12 | Pending | -- | -- | -- |
Tax History Compared to Growth
Tax History
| Year | Tax Paid | Tax Assessment Tax Assessment Total Assessment is a certain percentage of the fair market value that is determined by local assessors to be the total taxable value of land and additions on the property. | Land | Improvement |
|---|---|---|---|---|
| 2024 | $5,869 | $531,191 | $265,597 | $265,594 |
| 2023 | $5,657 | $520,776 | $260,389 | $260,387 |
| 2022 | $5,639 | $510,565 | $255,283 | $255,282 |
| 2021 | $5,436 | $500,554 | $250,277 | $250,277 |
| 2020 | $5,416 | $495,422 | $247,711 | $247,711 |
| 2019 | $5,390 | $485,708 | $242,854 | $242,854 |
| 2018 | $5,290 | $476,186 | $238,093 | $238,093 |
| 2017 | $4,978 | $466,850 | $233,425 | $233,425 |
| 2016 | $4,857 | $457,698 | $228,849 | $228,849 |
| 2015 | $4,806 | $450,824 | $225,412 | $225,412 |
| 2014 | $4,692 | $441,996 | $220,998 | $220,998 |
Agents Affiliated with this Home
-
Lowell Easley

Seller's Agent in 2025
Lowell Easley
RE/MAX
(805) 340-0800
21 Total Sales
-
Allison Easley

Seller Co-Listing Agent in 2025
Allison Easley
RE/MAX
(805) 861-9210
8 in this area
57 Total Sales
-
Stephen Christie

Seller's Agent in 2024
Stephen Christie
eXp Realty of California Inc
(805) 427-2700
18 in this area
190 Total Sales
-
B
Buyer's Agent in 2024
Becky Duarte
Premier Options
-
K
Seller's Agent in 2012
Kristen Koobie
No Firm Affiliation
Map
Source: Conejo Simi Moorpark Association of REALTORS®
MLS Number: 224002578
APN: 234-0-243-055
- 557 Via Vallarta
- 8 204 Calle Fronte Unit 204
- 559 Via Vallarta
- 1134 Paquita St
- 6488 San Como Ln
- 6464 San Como Ln
- 6357 Irena Ave
- 6282 Paseo Encantada Unit 185
- 6222 Paseo Encantada
- 815 Vista Arriago
- 6208 Corte Antigua
- 6186 Irena Ave
- 6050 Via Montanez
- 6053 Paseo Encantada
- 848 Paseo Tosamar
- 6089 San Dimas Ave
- 4 Isabel Ave Unit 79
- 24 Gitana Ave Unit SP164
- 29 Gitana Ave Unit 138
- 238 Vista Conejo
