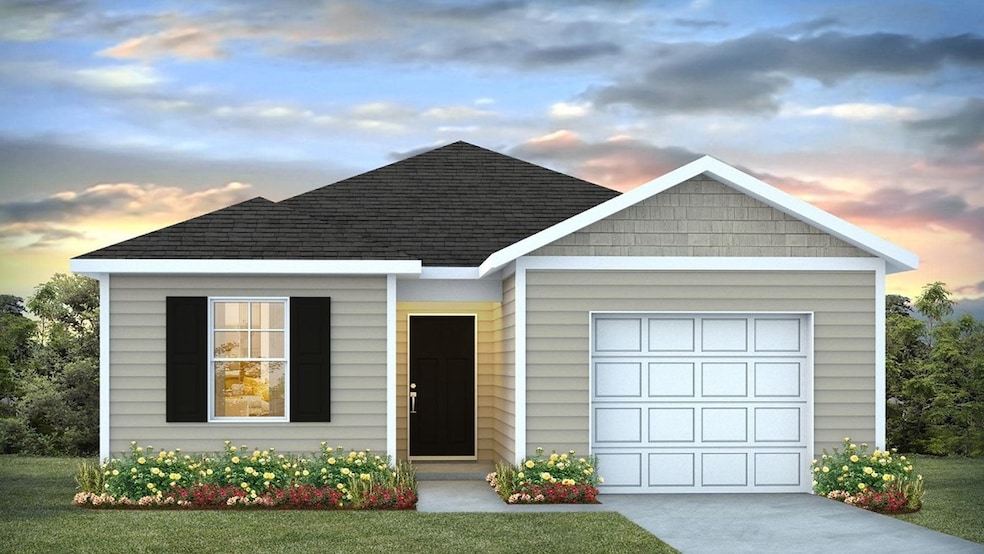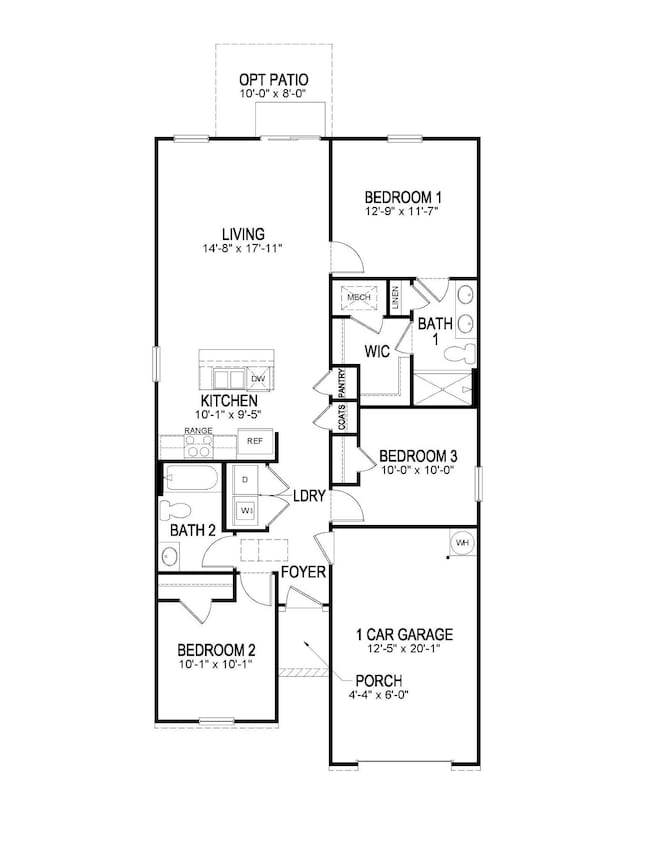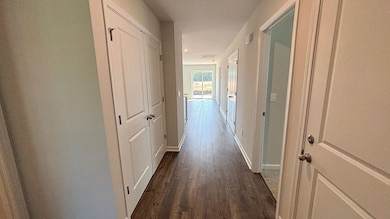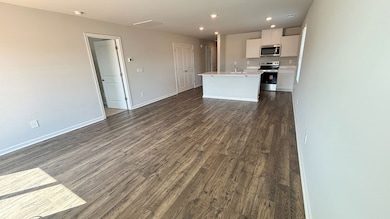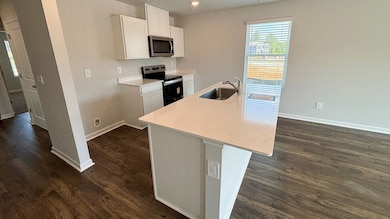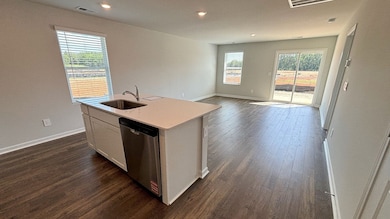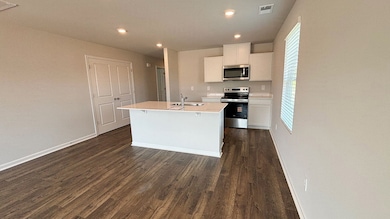1148 Canyon Dr Portland, TN 37148
Estimated payment $1,659/month
Highlights
- Open Floorplan
- Covered Patio or Porch
- 1 Car Attached Garage
- Portland West Middle School Rated A-
- Stainless Steel Appliances
- Walk-In Closet
About This Home
UP TO $7.5K towards CLOSING COSTS with use of our preferred lender. The Greenbriar perfectly blends comfort, style, and modern convenience within this 1,151 sq ft home. This charming one-story offers three bedrooms and two bathrooms, providing ample room for everyone or those needing extra space for a home office or hobby room. The Greenbriar is an open-concept living space that seamlessly connects the living room, dining, and kitchen. The kitchen has elegant white quartz countertops, Whirlpool stainless steel appliances, and plenty of cabinet storage & pantry space, ideal for cooking & entertaining. The master suite has a walk-in closet and a spacious ensuite bathroom. Two additional bedrooms share a second full bath, perfect for family or guests. Equipped with smart home technology, The Greenbriar lets you control lighting, security, and climate with ease, adding comfort and convenience. With its practical layout and modern features, the Greenbriar is the ideal cozy, stylish home for today’s lifestyle. Learn more about the Greenbriar at Parkside Point in Portland, TN. 3D Tour:
Home Details
Home Type
- Single Family
Est. Annual Taxes
- $1,080
Year Built
- Built in 2025
HOA Fees
- $41 Monthly HOA Fees
Parking
- 1 Car Attached Garage
- Front Facing Garage
Home Design
- Asphalt Roof
- Vinyl Siding
Interior Spaces
- 1,151 Sq Ft Home
- Property has 1 Level
- Open Floorplan
- Combination Dining and Living Room
Kitchen
- Microwave
- Ice Maker
- Dishwasher
- Stainless Steel Appliances
- Kitchen Island
- Disposal
Flooring
- Carpet
- Laminate
- Vinyl
Bedrooms and Bathrooms
- 3 Main Level Bedrooms
- Walk-In Closet
- 2 Full Bathrooms
Laundry
- Dryer
- Washer
Home Security
- Smart Thermostat
- Carbon Monoxide Detectors
- Fire and Smoke Detector
Schools
- Watt Hardison Elementary School
- Portland West Middle School
- Portland High School
Additional Features
- Covered Patio or Porch
- Central Heating and Cooling System
Listing and Financial Details
- Property Available on 10/29/25
- Tax Lot 77
Community Details
Overview
- $500 One-Time Secondary Association Fee
- Association fees include ground maintenance
- Parkside Point Subdivision
Recreation
- Dog Park
Map
Home Values in the Area
Average Home Value in this Area
Property History
| Date | Event | Price | List to Sale | Price per Sq Ft |
|---|---|---|---|---|
| 11/12/2025 11/12/25 | For Sale | $289,990 | -- | $252 / Sq Ft |
Source: Realtracs
MLS Number: 3045300
- 1200 Canyon Dr
- 1204 Canyon Dr
- 1208 Canyon Dr
- 409 Cloudland Dr
- 421 Cloudland Dr
- 417 Cloudland Dr
- 425 Cloudland Dr
- 412 Cloudland Dr
- 420 Cloudland Dr
- 416 Cloudland Dr
- DEVON Plan at Parkside Point
- GREENBRIAR Plan at Parkside Point
- HARTSVILLE Plan at Parkside Point
- 605 Cloudland Dr
- 609 Cloudland Dr
- 501 Cloudland Dr
- 121 Lindsey Kyla Ct
- 101 Jasmine Way
- 1005 Edwards Ln
- 645 Airport Rd
- 101 Portland Blvd
- 336 Three Brothers Way
- 106 Breanna Blvd
- 114 Emily Ln Unit A
- 520 College St Unit 2
- 98 Ezell Ct
- 114 Jerry St Unit B
- 1078 Coker Ford Rd
- 1009 W Main St
- 1077 Gateview Dr
- 175 Shaub Rd
- 1048 Magnolia Springs Rd
- 1120 Place
- 200 Dove Ln
- 1378 Mount Vernon Rd
- 1030 Brookview Dr Unit 21C
- 1034 Brookview Dr Unit 14D
- 409 Filter Plant Rd Unit B
- 114 Creekside Dr Unit B
- 110 Creekside Drive Apt B Unit C
