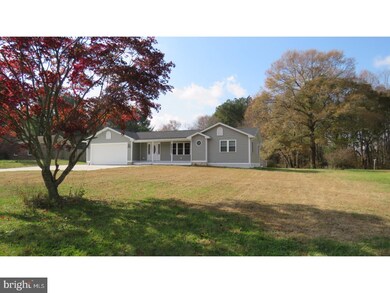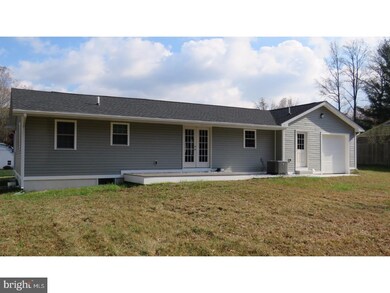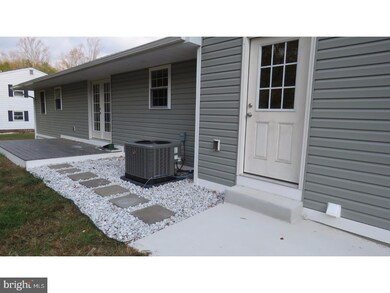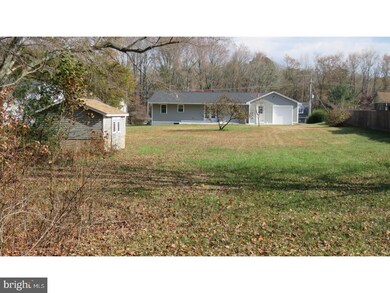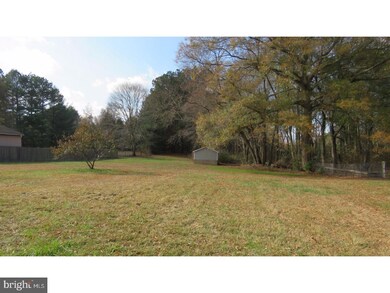
1148 Dexter Corner Rd Townsend, DE 19734
Highlights
- Rambler Architecture
- Cathedral Ceiling
- Eat-In Kitchen
- Cantwell's Bridge Middle School Rated A
- No HOA
- Living Room
About This Home
As of December 2017WOW - AMAZING TRANSFORMATION - way more than renovated! This home has been transformed into a 4 bedroom - 2 full bathroom beauty! Enter this sprawling ranch home into the bright and airy Great Room with beautiful hardwood/laminate floors and cathedral ceiling. The Great Room encompasses a large, new kitchen with hardwood cabinets, stainless appliances, recessed, under-cabinet and pendant lighting. It also includes a large living area and large each-in kitchen area that opens on to the large rear deck. To the left of the Great Room & Kitchen is a large laundry / mud room with washer, dryer, cubby cabinet and hooks. This room serves as a gateway to the backyard as well as the very large 2-3 car garage (featuring front and rear overhead doors). There's plenty of room for your cars and toys in this garage! To the right of the Great Room are the Master Suite with ensuite full, tiled bath and large, bright walk-in closet with window; and the 2nd bedroom and hall bath. The large, clean and dry finished basement includes a 2nd family room, 2 large bedrooms each with its own large egress window which invite tons of natural light into this space, utility room and lots of storage space. EVERYTHING is new in this home - roof, windows, plumbing, electrical, HVAC, septic, well system, hot water heater, etc. All on an acre in Appo. School District. You've gotta see this beauty!
Home Details
Home Type
- Single Family
Est. Annual Taxes
- $1,388
Year Built
- Built in 1980
Lot Details
- 1 Acre Lot
- Lot Dimensions are 200 x 218
- Property is in good condition
- Property is zoned NC40
Home Design
- Rambler Architecture
- Pitched Roof
- Shingle Roof
- Vinyl Siding
Interior Spaces
- 775 Sq Ft Home
- Property has 1 Level
- Cathedral Ceiling
- Ceiling Fan
- Family Room
- Living Room
- Finished Basement
- Basement Fills Entire Space Under The House
- Laundry on main level
Kitchen
- Eat-In Kitchen
- Kitchen Island
Bedrooms and Bathrooms
- 4 Bedrooms
- En-Suite Primary Bedroom
- En-Suite Bathroom
- 2 Full Bathrooms
Parking
- 3 Open Parking Spaces
- 6 Parking Spaces
Schools
- Townsend Elementary School
- Everett Meredith Middle School
- Middletown High School
Utilities
- Forced Air Heating and Cooling System
- Back Up Electric Heat Pump System
- Well
- Electric Water Heater
- On Site Septic
Community Details
- No Home Owners Association
Listing and Financial Details
- Tax Lot 109
- Assessor Parcel Number 14-019.00-109
Ownership History
Purchase Details
Home Financials for this Owner
Home Financials are based on the most recent Mortgage that was taken out on this home.Purchase Details
Home Financials for this Owner
Home Financials are based on the most recent Mortgage that was taken out on this home.Purchase Details
Purchase Details
Home Financials for this Owner
Home Financials are based on the most recent Mortgage that was taken out on this home.Similar Homes in Townsend, DE
Home Values in the Area
Average Home Value in this Area
Purchase History
| Date | Type | Sale Price | Title Company |
|---|---|---|---|
| Deed | -- | None Available | |
| Special Warranty Deed | $85,000 | None Available | |
| Sheriffs Deed | $85,500 | None Available | |
| Deed | $185,000 | None Available |
Mortgage History
| Date | Status | Loan Amount | Loan Type |
|---|---|---|---|
| Open | $281,900 | New Conventional | |
| Closed | $279,895 | FHA | |
| Closed | $289,558 | FHA | |
| Previous Owner | $185,000 | Fannie Mae Freddie Mac |
Property History
| Date | Event | Price | Change | Sq Ft Price |
|---|---|---|---|---|
| 12/29/2017 12/29/17 | Sold | $294,900 | 0.0% | $381 / Sq Ft |
| 11/28/2017 11/28/17 | Pending | -- | -- | -- |
| 11/28/2017 11/28/17 | Price Changed | $294,900 | +1.7% | $381 / Sq Ft |
| 11/17/2017 11/17/17 | For Sale | $289,900 | +241.1% | $374 / Sq Ft |
| 01/06/2016 01/06/16 | Sold | $85,000 | +0.1% | $109 / Sq Ft |
| 11/12/2015 11/12/15 | Pending | -- | -- | -- |
| 10/21/2015 10/21/15 | For Sale | $84,900 | -- | $109 / Sq Ft |
Tax History Compared to Growth
Tax History
| Year | Tax Paid | Tax Assessment Tax Assessment Total Assessment is a certain percentage of the fair market value that is determined by local assessors to be the total taxable value of land and additions on the property. | Land | Improvement |
|---|---|---|---|---|
| 2024 | $2,624 | $62,700 | $12,200 | $50,500 |
| 2023 | $2,230 | $62,700 | $12,200 | $50,500 |
| 2022 | $2,246 | $62,700 | $12,200 | $50,500 |
| 2021 | $2,218 | $62,700 | $12,200 | $50,500 |
| 2020 | $1,093 | $62,700 | $12,200 | $50,500 |
| 2019 | $1,106 | $46,500 | $12,200 | $34,300 |
| 2018 | $1,449 | $46,500 | $12,200 | $34,300 |
| 2017 | $1,388 | $46,500 | $12,200 | $34,300 |
| 2016 | -- | $46,500 | $12,200 | $34,300 |
| 2015 | -- | $46,500 | $12,200 | $34,300 |
| 2014 | $1,231 | $46,500 | $12,200 | $34,300 |
Agents Affiliated with this Home
-
Lisa Marie

Seller's Agent in 2017
Lisa Marie
RE/MAX
(302) 753-8367
120 Total Sales
-
Michael Davis

Seller Co-Listing Agent in 2017
Michael Davis
EXP Realty, LLC
(302) 300-2300
107 Total Sales
-
Kevin Hensley

Buyer's Agent in 2017
Kevin Hensley
RE/MAX
(302) 218-0130
84 Total Sales
-
Mark Levering

Seller's Agent in 2016
Mark Levering
Patterson Schwartz
(302) 545-2787
111 Total Sales
Map
Source: Bright MLS
MLS Number: 1004176091
APN: 14-019.00-109
- 0 Dexter Corner Rd Unit DENC2075584
- 520 Blackbird Station Rd
- 418 Blackbird Station Rd
- 657 Blackbird Station Rd
- 125 Oliver Guessford Rd
- 247 Lloyd Guessford Rd
- 990 Caldwell Corner Rd
- 1474 Caldwell Corner Rd
- 1081 Caldwell Corner Rd
- 338 Coralroot Dr
- 510 Hugh Cir
- 613 Taylor St
- 161 Massey Church Rd
- 306 Coralroot Dr Unit CHALFONT PLAN
- 306 Coralroot Dr Unit MON
- 306 Coralroot Dr Unit MER
- 306 Coralroot Dr Unit PEN
- 306 Coralroot Dr Unit FA II
- 4437 Dupont Pkwy
- 564 Walnut St

