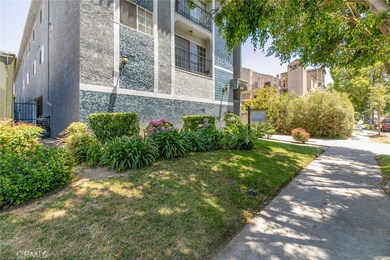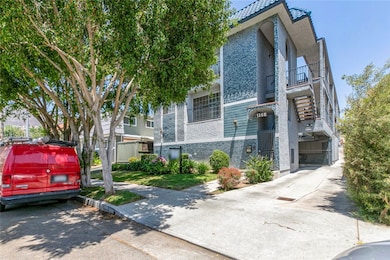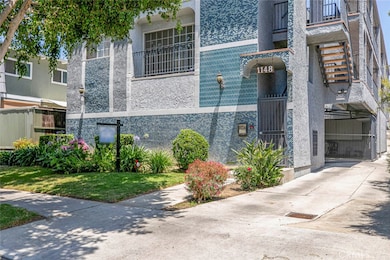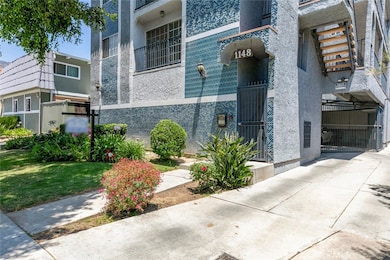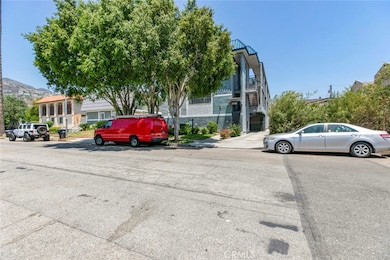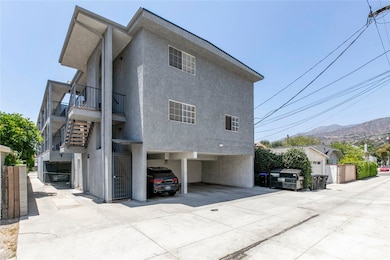1148 San Rafael Ave Unit 6 Glendale, CA 91202
Verdugo Viejo NeighborhoodHighlights
- Gated Community
- City Lights View
- Main Floor Bedroom
- Herbert Hoover High School Rated A-
- Updated Kitchen
- Mediterranean Architecture
About This Home
Spacious 1 bedroom, 1 bath, apartment for rent in the much south after North West Glendale area. Located in the best area of Glendale, this completely remodeled large unit is freshly painted, has new laminated flooring, remodeled bathroom, new blinds, stove, and recess lighting. The kitchen has brand new state of the art cabinets, sink and new built-in microwave. Stove/ oven and dishwasher are included. This 10 unit gated property is above Glenoaks, Conveniently located near Ralphs, Starbucks, Baskin Robbins, and other great retailers. It is in walking distance to schools, minutes away from Glendale financial district, Brand Blvd dining and entertainment. Features include shared laundry room, central air/heat, 1 car parking spaces in a secured subterranean garage, plus assigned storage cabinet. There is shared laundry room on the premises. The unit is located on the 2nd floor. No elevator.
Listing Agent
Coldwell Banker Hallmark Brokerage Phone: 818-281-6039 License #00879273 Listed on: 07/16/2025

Property Details
Home Type
- Multi-Family
Year Built
- Built in 1986
Lot Details
- 8,593 Sq Ft Lot
- Two or More Common Walls
- Rural Setting
- South Facing Home
- Landscaped
- Level Lot
- Lawn
- Front Yard
Property Views
- City Lights
- Neighborhood
Home Design
- Mediterranean Architecture
- Apartment
Interior Spaces
- 9,162 Sq Ft Home
- 2-Story Property
- Blinds
- Living Room
- Laminate Flooring
- Laundry Room
Kitchen
- Updated Kitchen
- Gas Range
- Dishwasher
Bedrooms and Bathrooms
- 1 Main Level Bedroom
- Upgraded Bathroom
- 1 Full Bathroom
- Bathtub
Parking
- 1 Parking Space
- 1 Detached Carport Space
- Parking Available
- Assigned Parking
Utilities
- Forced Air Heating and Cooling System
- Sewer Paid
Additional Features
- Accessible Parking
- Exterior Lighting
Listing and Financial Details
- Security Deposit $2,385
- 12-Month Minimum Lease Term
- Available 7/14/25
- Tax Lot 71
- Tax Tract Number 5636
- Assessor Parcel Number 5636010047
Community Details
Overview
- No Home Owners Association
- 10 Units
Recreation
- Park
- Hiking Trails
- Bike Trail
Pet Policy
- Pets Allowed
Additional Features
- Laundry Facilities
- Gated Community
Map
Source: California Regional Multiple Listing Service (CRMLS)
MLS Number: GD25157454
- 1114 Melrose Ave Unit 3
- 1236 N Columbus Ave Unit 28
- 1313 Valley View Rd Unit 109
- 1313 Valley View Rd Unit 202
- 1313 Valley View Rd Unit 103
- 1207 N Columbus Ave
- 1038 N Columbus Ave
- 1325 Valley View Rd Unit 201
- 1126 N Central Ave Unit 303
- 1118 N Central Ave Unit 14
- 1429 Valley View Rd Unit 19
- 0 N Idlewood Rd
- 125 W Mountain St Unit 317
- 125 W Mountain St Unit 115
- 268 W Kenneth Rd
- 530 W Stocker St Unit 205
- 333 Burchett St Unit 203
- 333 Burchett St Unit 103
- 365 Burchett St Unit 112
- 365 Burchett St Unit 118
- 1130 San Rafael Ave
- 1124 San Rafael Ave Unit 1
- 347 W Dryden St
- 347 W Dryden St Unit B
- 251 W Dryden St
- 1137 N Central Ave
- 245 W Loraine St
- 409 W Dryden St
- 1212 Viola Ave Unit 102
- 1011 San Rafael Ave Unit 102
- 1001 Melrose Ave
- 1339 N Columbus Ave Unit 210
- 1339 N Columbus Ave
- 519 South St Unit 201
- 1153 N Maryland Ave
- 125 W Mountain St Unit 115
- 550 W Stocker St
- 1301 N Maryland Ave Unit A
- 365 Burchett St Unit 110
- 512 Spencer St

