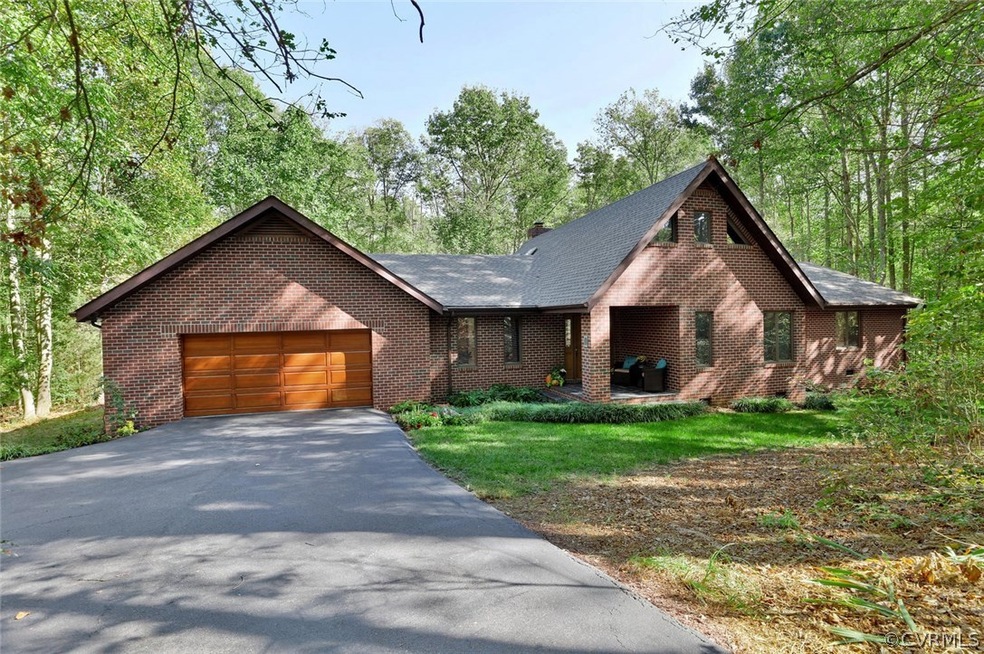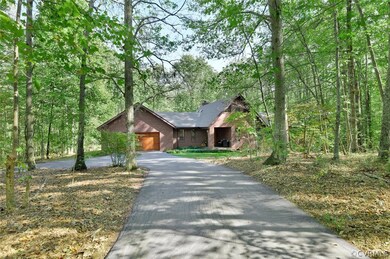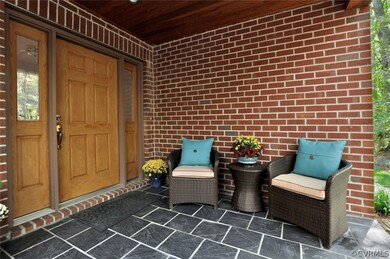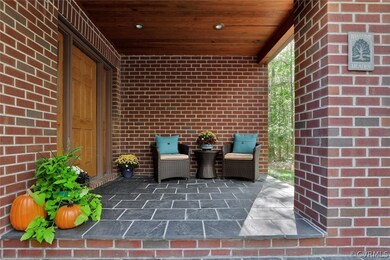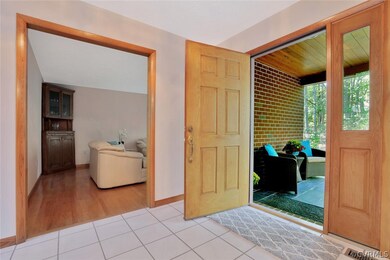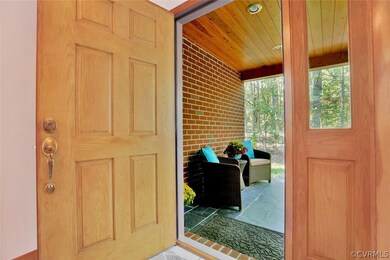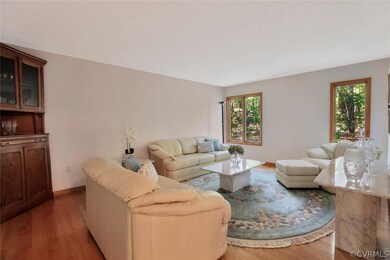
11482 New Farrington Ct Glen Allen, VA 23059
Estimated Value: $615,000 - $655,000
Highlights
- A-Frame Home
- Deck
- Wood Flooring
- Liberty Middle School Rated A-
- Wooded Lot
- Loft
About This Home
As of November 2017Spectacular country escape! Custom built all brick very mow maintenance exterior home. Convenient first-floor living! Covered front porch with slate floor. Dramatic cathedral ceilings and natural stone fireplace provide a mountain home feel, 5 miles from 295 off of Route 33. Beautiful clear oak flooring, ceramic tile baths, large master suite with walk in closet and luxury bath. Gorgeous views of huge oak trees and mature forest from every window. Extremely private with custom deck across the rear of the home. Attractive study with pine tongue and groove ceiling. Two story family room opens to kitchen. Two car attached garage completed with epoxy sealed floor. Attractive winding paved drive stretching 440 feet to the home.
Last Agent to Sell the Property
Long & Foster REALTORS License #0225019958 Listed on: 10/02/2017

Home Details
Home Type
- Single Family
Est. Annual Taxes
- $2,443
Year Built
- Built in 1992
Lot Details
- 3.66 Acre Lot
- Landscaped
- Wooded Lot
- Zoning described as A1
Parking
- 2 Car Attached Garage
- Garage Door Opener
- Driveway
Home Design
- A-Frame Home
- Brick Exterior Construction
- Composition Roof
Interior Spaces
- 2,650 Sq Ft Home
- 1-Story Property
- Wired For Data
- High Ceiling
- Ceiling Fan
- Skylights
- Recessed Lighting
- Wood Burning Fireplace
- Stone Fireplace
- Separate Formal Living Room
- Dining Area
- Loft
Kitchen
- Eat-In Kitchen
- Oven
- Induction Cooktop
- Microwave
- Dishwasher
- Disposal
Flooring
- Wood
- Partially Carpeted
- Ceramic Tile
Bedrooms and Bathrooms
- 3 Bedrooms
- En-Suite Primary Bedroom
- Walk-In Closet
- Double Vanity
Outdoor Features
- Deck
Schools
- Elmont Elementary School
- Liberty Middle School
- Patrick Henry High School
Utilities
- Central Air
- Heat Pump System
- Well
- Septic Tank
- High Speed Internet
Community Details
- Farrington Farms Subdivision
Listing and Financial Details
- Tax Lot 1
- Assessor Parcel Number 7758-18-0802
Ownership History
Purchase Details
Home Financials for this Owner
Home Financials are based on the most recent Mortgage that was taken out on this home.Similar Homes in the area
Home Values in the Area
Average Home Value in this Area
Purchase History
| Date | Buyer | Sale Price | Title Company |
|---|---|---|---|
| Landa Ted | $392,900 | Attorney |
Property History
| Date | Event | Price | Change | Sq Ft Price |
|---|---|---|---|---|
| 11/30/2017 11/30/17 | Sold | $392,900 | -3.0% | $148 / Sq Ft |
| 10/13/2017 10/13/17 | Pending | -- | -- | -- |
| 10/02/2017 10/02/17 | For Sale | $404,950 | -- | $153 / Sq Ft |
Tax History Compared to Growth
Tax History
| Year | Tax Paid | Tax Assessment Tax Assessment Total Assessment is a certain percentage of the fair market value that is determined by local assessors to be the total taxable value of land and additions on the property. | Land | Improvement |
|---|---|---|---|---|
| 2024 | $5,069 | $625,800 | $111,100 | $514,700 |
| 2023 | $4,116 | $534,600 | $105,200 | $429,400 |
| 2022 | $3,717 | $458,900 | $97,600 | $361,300 |
| 2021 | $3,514 | $433,800 | $84,900 | $348,900 |
| 2020 | $3,514 | $433,800 | $84,900 | $348,900 |
| 2019 | $2,443 | $401,200 | $84,900 | $316,300 |
| 2018 | $2,443 | $301,600 | $79,900 | $221,700 |
| 2017 | $2,443 | $301,600 | $79,900 | $221,700 |
| 2016 | $2,443 | $301,600 | $79,900 | $221,700 |
| 2015 | $2,304 | $284,400 | $74,900 | $209,500 |
| 2014 | $2,304 | $284,400 | $74,900 | $209,500 |
Agents Affiliated with this Home
-
David Mize

Seller's Agent in 2017
David Mize
Long & Foster
(805) 334-3038
84 Total Sales
-
Kevin Spector
K
Buyer's Agent in 2017
Kevin Spector
Option 1 Realty
(804) 350-9976
4 Total Sales
Map
Source: Central Virginia Regional MLS
MLS Number: 1735400
APN: 7758-18-0802
- 14125 Mountain Rd
- TBD Allen Ln
- 14256 Ashland Rd
- 2.1 Ashland Rd
- 12235 Kenton Ridge Rd
- 9573 Seven Sisters Dr
- 11425 Cauthorne Rd
- 8049 Lake Laurel Ln Unit B
- 12211 Marsett Ct Unit 202
- 12211 Marsett Ct Unit 101
- 12211 Marsett Ct Unit 102
- 12211 Marsett Ct Unit 201
- 12211 Marsett Ct Unit 103
- 11408 Pine Willow Cir
- 12431 Whisanna Ln
- 6232 Walborough Ct
- 13032 Beech Creek Ln
- 6213 Winsted Ct
- 6113 Isleworth Dr
- 10932 Dominion Fairways Ln
- 11482 New Farrington Ct
- 11480 New Farrington Ct
- 11488 New Farrington Ct Glen Allen Va 23059
- 11488 New Farrington Ct
- 13509 Greenwood Rd
- 13521 Greenwood Rd
- 11491 New Farrington Ct
- 11452 New Farrington Ct
- 11438 New Farrington Ct
- 11479 New Farrington Ct
- 11440 New Farrington Ct
- 11495 New Farrington Ct
- 11467 New Farrington Ct
- 11444 New Farrington Ct
- 13470 Greenwood Rd
- 13790 Mountain Rd
- 11451 New Farrington Ct
- 13541 Greenwood Rd
- 13520 Greenwood Rd
- 13551 Greenwood Rd
