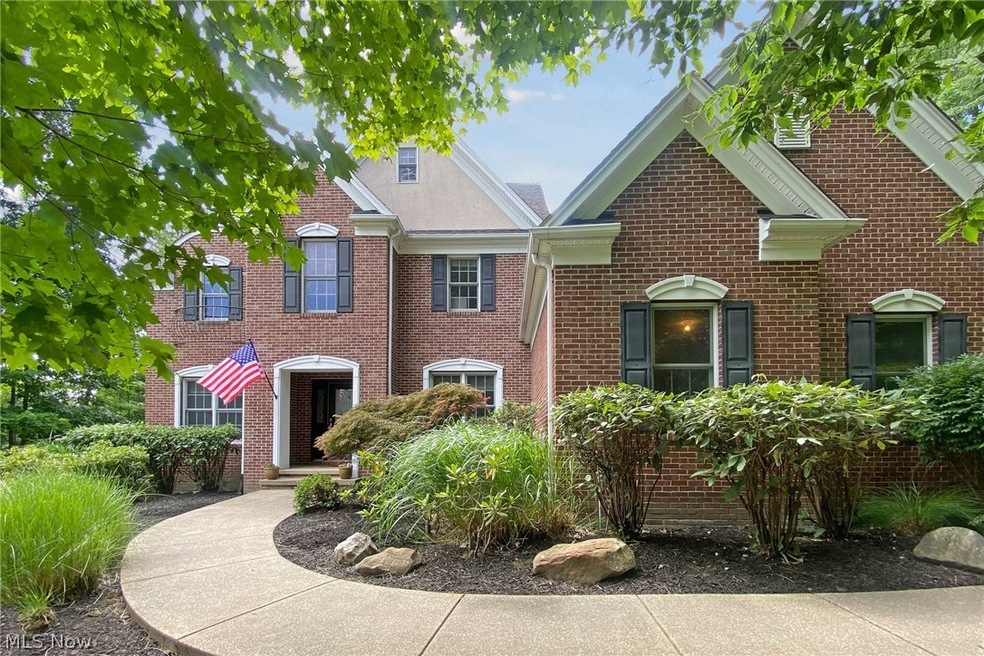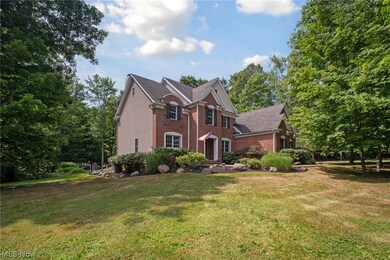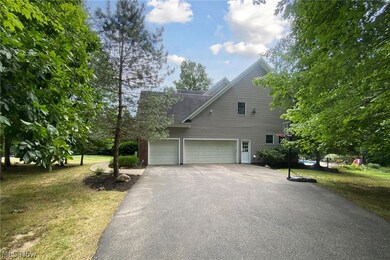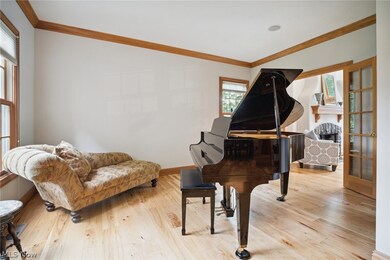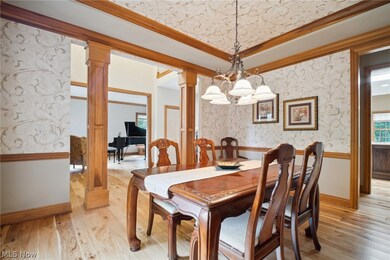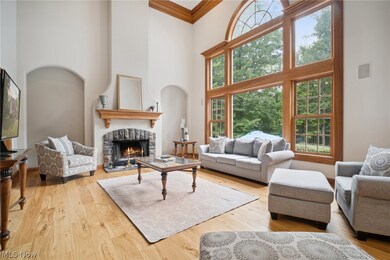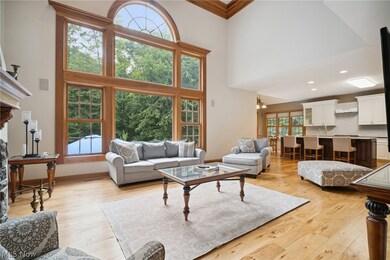
11485 Champlain Trail Chagrin Falls, OH 44023
Highlights
- Private Pool
- Colonial Architecture
- No HOA
- Timmons Elementary School Rated A
- 2 Fireplaces
- 3 Car Attached Garage
About This Home
As of October 2024This stunning home sits on a generous (2+ acres) corner lot. It has been impeccably maintained and has only had One Owner. The grandeur of the First Floor is felt immediately as you enter the front door into a large Foyer adjacent to the Formal Living Room and Dining Room. Updated hardwood floors blend perfectly with natural woodwork beautifully preserved throughout the home. The aptly-named Great Room is lofted and spans the height of the home with glorious windows peering into the Wooded Backyard and highlighted by an In-Ground Heated Pool (28'x16'). Fully updated in 2021, the open-concept Kitchen with Bosch appliances, a Breakfast Bar and Quartz/Granite Countertops is complimented by generous cabinetry and counter space. A separate breakfast nook provides a distinct eat-in area. Also conveniently located on the Main Level are a designated Office Space, Laundry Room and Half-Bath. Four Bedrooms are found on the Second Level with the Primary Bedroom showcasing a dual-sided gas fireplace also to be enjoyed in the En-suite Bathroom with a Jacuzzi tub and separate Shower. Another Full Bath is accessible to the other bedrooms. The Finished Third Floor can easily be utilized as a Fifth Bedroom or Bonus Room. The Mostly-Finished Basement has newer tiled-floor in the Wet Bar/Kitchenette Area and Granite countertops, perfect for entertaining in the cozy Family Room on Game Day. A Gym Area, Full Bathroom, Bonus Room complete the lower level and a Utility Room provides even more storage. Three Car Garage. Too many updates to mention. Kenston School District. SF is estimated.
Last Agent to Sell the Property
Keller Williams Greater Metropolitan Brokerage Email: sellwithwendy@kw.com 216-288-2258 License #2021008584 Listed on: 07/19/2024

Last Buyer's Agent
Berkshire Hathaway HomeServices Professional Realty License #2017004199

Home Details
Home Type
- Single Family
Est. Annual Taxes
- $8,494
Year Built
- Built in 2001
Lot Details
- 2.02 Acre Lot
- Back Yard Fenced
Parking
- 3 Car Attached Garage
Home Design
- Colonial Architecture
- Brick Exterior Construction
- Fiberglass Roof
- Asphalt Roof
- Aluminum Siding
- Stucco
Interior Spaces
- 3-Story Property
- 2 Fireplaces
- Gas Fireplace
- Finished Basement
- Sump Pump
- Property Views
Kitchen
- Built-In Oven
- Cooktop
- Microwave
- Dishwasher
Bedrooms and Bathrooms
- 4 Bedrooms
- 3.5 Bathrooms
Laundry
- Dryer
- Washer
Pool
- Private Pool
Utilities
- Central Air
- Heating System Uses Gas
- Water Softener
- Septic Tank
Community Details
- No Home Owners Association
- Maple Rdg Ph I Subdivision
Listing and Financial Details
- Assessor Parcel Number 01-118494
Ownership History
Purchase Details
Home Financials for this Owner
Home Financials are based on the most recent Mortgage that was taken out on this home.Purchase Details
Purchase Details
Home Financials for this Owner
Home Financials are based on the most recent Mortgage that was taken out on this home.Similar Homes in Chagrin Falls, OH
Home Values in the Area
Average Home Value in this Area
Purchase History
| Date | Type | Sale Price | Title Company |
|---|---|---|---|
| Warranty Deed | $695,000 | First Source Title | |
| Warranty Deed | $695,000 | First Source Title | |
| Quit Claim Deed | -- | -- | |
| Survivorship Deed | $74,000 | Lawyers Title Ins Corp |
Mortgage History
| Date | Status | Loan Amount | Loan Type |
|---|---|---|---|
| Open | $717,935 | Credit Line Revolving | |
| Closed | $717,935 | Credit Line Revolving | |
| Previous Owner | $424,000 | Future Advance Clause Open End Mortgage | |
| Previous Owner | $350,000 | New Conventional | |
| Previous Owner | $262,350 | New Conventional | |
| Previous Owner | $250,000 | New Conventional | |
| Previous Owner | $226,000 | New Conventional | |
| Previous Owner | $156,365 | New Conventional | |
| Previous Owner | $122,813 | Future Advance Clause Open End Mortgage | |
| Previous Owner | $60,000 | Credit Line Revolving | |
| Previous Owner | $310,000 | Unknown | |
| Previous Owner | $275,000 | Unknown | |
| Previous Owner | $40,000 | Credit Line Revolving | |
| Previous Owner | $299,000 | Construction |
Property History
| Date | Event | Price | Change | Sq Ft Price |
|---|---|---|---|---|
| 10/08/2024 10/08/24 | Sold | $695,000 | +6.9% | $136 / Sq Ft |
| 07/21/2024 07/21/24 | Pending | -- | -- | -- |
| 07/19/2024 07/19/24 | For Sale | $649,900 | -- | $127 / Sq Ft |
Tax History Compared to Growth
Tax History
| Year | Tax Paid | Tax Assessment Tax Assessment Total Assessment is a certain percentage of the fair market value that is determined by local assessors to be the total taxable value of land and additions on the property. | Land | Improvement |
|---|---|---|---|---|
| 2024 | $9,110 | $188,310 | $34,340 | $153,970 |
| 2023 | $9,110 | $188,310 | $34,340 | $153,970 |
| 2022 | $8,652 | $150,190 | $28,600 | $121,590 |
| 2021 | $8,683 | $150,190 | $28,600 | $121,590 |
| 2020 | $8,931 | $150,190 | $28,600 | $121,590 |
| 2019 | $8,552 | $136,190 | $28,600 | $107,590 |
| 2018 | $8,550 | $136,190 | $28,600 | $107,590 |
| 2017 | $8,552 | $136,190 | $28,600 | $107,590 |
| 2016 | $8,177 | $127,830 | $28,600 | $99,230 |
| 2015 | $7,432 | $127,830 | $28,600 | $99,230 |
| 2014 | $7,432 | $127,830 | $28,600 | $99,230 |
| 2013 | $7,231 | $127,830 | $28,600 | $99,230 |
Agents Affiliated with this Home
-
Wendy Milligan

Seller's Agent in 2024
Wendy Milligan
Keller Williams Greater Metropolitan
(216) 288-2258
62 Total Sales
-
Andrea Apshago

Buyer's Agent in 2024
Andrea Apshago
Berkshire Hathaway HomeServices Professional Realty
(443) 851-8548
94 Total Sales
-
Annalie Glazen

Buyer Co-Listing Agent in 2024
Annalie Glazen
Berkshire Hathaway HomeServices Professional Realty
(216) 544-8769
275 Total Sales
Map
Source: MLS Now
MLS Number: 5052401
APN: 01-118494
- 11611 E Washington St
- 0 Starbush Ct
- 0 E Washington East of 11700 Unit 5032518
- 0 E Washington East of 11700 Unit 5032508
- 11779 Derbyshire Ln
- 11665 Ascot Ln
- 39 Cardinal Dr
- 16949 Ravenna Rd
- 30 Cardinal Dr
- 27 Cardinal Dr
- SL 6 Staffordshire Ct
- 17455 Munn Rd
- 133 Highland Dr
- S/L 432 Crescent Ridge
- 17510 Munn Rd
- 16843 Valley Rd
- 17826 Rapids Rd
- 0 Bartholomew Rd Unit 21957397
- 17854 Rapids Rd
- 16649 Valley Rd
