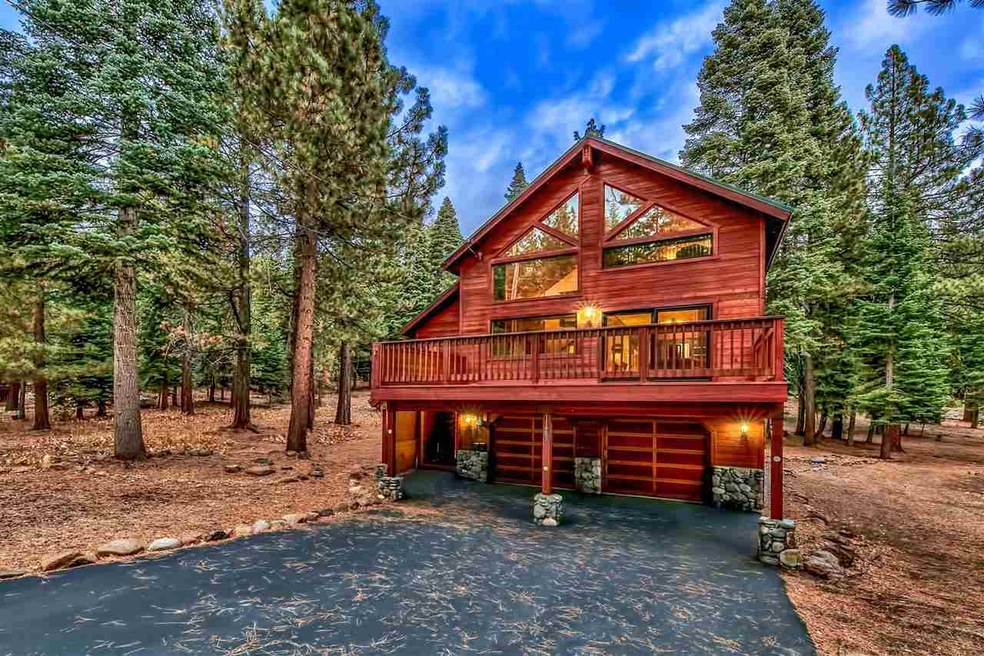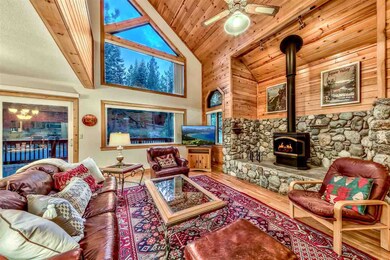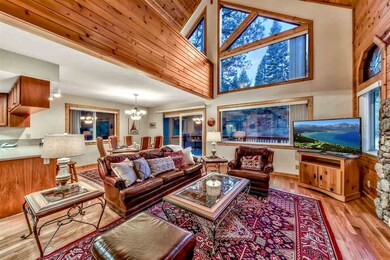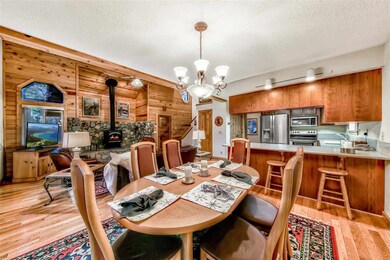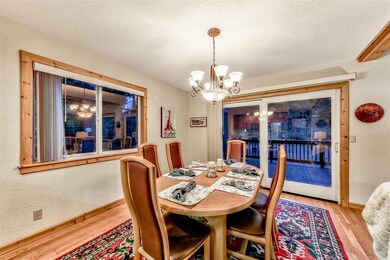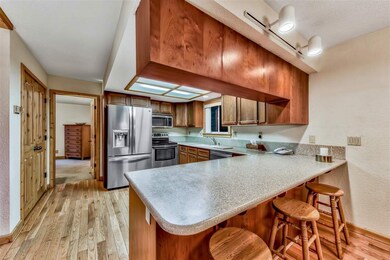
11485 Kitzbuhel Rd Truckee, CA 96161
Tahoe Donner NeighborhoodEstimated Value: $1,003,000 - $1,258,000
Highlights
- Community Beach Access
- Boat Ramp
- Attached Guest House
- Glenshire Elementary School Rated A
- Ski Accessible
- Golf Course Community
About This Home
As of December 2019THE ULTIMATE MOUNTAIN HOME with common area to the north and rear of the property + a hiking trail out back. Enjoy a wonderful great room with floor to ceiling windows, a huge river rock hearth with gas stove and soaring pine cathedral ceilings. Off of the main living area is the master suite with its own deck. Upstairs is a large loft + two bedrooms and bath. One of the bedrooms has stairs that lead down to the back porch area. The studio(or 4th bedr)is behind the garage and has its entrance.
Home Details
Home Type
- Single Family
Est. Annual Taxes
- $9,541
Year Built
- Built in 1988
Lot Details
- 0.32 Acre Lot
- Level Lot
HOA Fees
- $158 Monthly HOA Fees
Home Design
- Mountain Architecture
- Metal Roof
Interior Spaces
- 2,260 Sq Ft Home
- 2-Story Property
- Furnished
- Wood Burning Stove
- Loft
- Views of Woods
Kitchen
- Oven
- Range
- Microwave
- Dishwasher
- Disposal
Flooring
- Wood
- Carpet
- Vinyl
Bedrooms and Bathrooms
- 4 Bedrooms
- 3 Bathrooms
Laundry
- Laundry Room
- Laundry in Garage
- Dryer
- Washer
Parking
- 2 Car Attached Garage
- Garage Door Opener
Utilities
- Heating System Uses Natural Gas
- Utility District
Additional Features
- Green Energy Fireplace or Wood Stove
- Multiple Outdoor Decks
- Attached Guest House
Community Details
Overview
- $385 HOA Transfer Fee
- Visit Association Website
- Tahoe Donner Community
- Greenbelt
Recreation
- Boat Ramp
- Community Beach Access
- Golf Course Community
- Tennis Courts
- Fitness Center
- Community Pool
- Horse Facilities
- Ski Accessible
Ownership History
Purchase Details
Home Financials for this Owner
Home Financials are based on the most recent Mortgage that was taken out on this home.Purchase Details
Purchase Details
Purchase Details
Home Financials for this Owner
Home Financials are based on the most recent Mortgage that was taken out on this home.Similar Homes in Truckee, CA
Home Values in the Area
Average Home Value in this Area
Purchase History
| Date | Buyer | Sale Price | Title Company |
|---|---|---|---|
| Pro Jennifer Gayle | $699,000 | Fidelity Natl Ttl Co Of Ca | |
| Leipham Donald R | -- | None Available | |
| Leipham Donald R | $640,000 | Fidelity National Title Co | |
| Haar James M | $233,500 | First American Title |
Mortgage History
| Date | Status | Borrower | Loan Amount |
|---|---|---|---|
| Open | Pro Jennifer Gatle | $510,400 | |
| Closed | Pro Jennifer Gayle | $48,600 | |
| Previous Owner | Haar James M | $186,000 | |
| Previous Owner | Haar James M | $100,000 | |
| Previous Owner | Haar James M | $186,800 |
Property History
| Date | Event | Price | Change | Sq Ft Price |
|---|---|---|---|---|
| 12/27/2019 12/27/19 | Sold | $699,000 | 0.0% | $309 / Sq Ft |
| 11/26/2019 11/26/19 | Pending | -- | -- | -- |
| 11/24/2019 11/24/19 | For Sale | $699,000 | -- | $309 / Sq Ft |
Tax History Compared to Growth
Tax History
| Year | Tax Paid | Tax Assessment Tax Assessment Total Assessment is a certain percentage of the fair market value that is determined by local assessors to be the total taxable value of land and additions on the property. | Land | Improvement |
|---|---|---|---|---|
| 2024 | $9,541 | $749,527 | $181,263 | $568,264 |
| 2023 | $9,541 | $734,831 | $177,709 | $557,122 |
| 2022 | $9,284 | $720,424 | $174,225 | $546,199 |
| 2021 | $8,870 | $706,240 | $170,750 | $535,490 |
| 2020 | $8,812 | $699,000 | $169,000 | $530,000 |
| 2019 | $9,774 | $778,200 | $128,900 | $649,300 |
| 2018 | $9,036 | $755,500 | $125,100 | $630,400 |
| 2017 | $7,763 | $642,000 | $203,000 | $439,000 |
| 2016 | $7,499 | $611,000 | $193,000 | $418,000 |
| 2015 | $7,297 | $599,000 | $189,000 | $410,000 |
| 2014 | $6,590 | $549,000 | $173,000 | $376,000 |
Agents Affiliated with this Home
-
Janie Sharp

Seller's Agent in 2019
Janie Sharp
COMPASS
(530) 412-1400
130 in this area
281 Total Sales
-
Kristi Hood

Seller Co-Listing Agent in 2019
Kristi Hood
COMPASS
(530) 386-0688
108 in this area
267 Total Sales
-
Mary McDonnell

Buyer's Agent in 2019
Mary McDonnell
Donner Summit Properties
(530) 277-6379
3 in this area
29 Total Sales
Map
Source: Tahoe Sierra Board of REALTORS®
MLS Number: 20193062
APN: 045-320-031-000
- 10894 Mougle Ln
- 11752 Nordic Ln
- 11510 Lausanne Way
- 11654 Lausanne Way
- 11391 Bennett Flat Rd
- 11224 Bennett Flat Rd
- 11655 Lausanne Way
- 11305 Northwoods Blvd Unit D
- 12672 Granite Dr
- 11352 Northwoods Blvd Unit 4
- 11024 Parkland Dr
- 12474 Granite Dr
- 11554 Saint Bernard Dr
- 12830 Saint Bernard Dr
- 12062 Saddleback Dr
- 11835 Saddleback Dr
- 11752 Saddleback Dr
- 12686 Zurich Place Unit 2
- 12685 Zurich Place
- 12712 Zurich Place
- 11485 Kitzbuhel Rd
- 11499 Kitzbuhel Rd
- 11515 Kitzbuhel Rd
- 11453 Kitzbuhel Rd
- 11476 Kitzbuhel Rd Unit 8
- 11476 Kitzbuhel Rd
- 11663 Sitzmark Way
- 11525 Kitzbuhel Rd
- 11709 Sitzmark Way Unit 8
- 11639 Sitzmark Way
- 11539 Kitzbuhel Rd
- 11666 Sitzmark Way
- 11725 Sitzmark Way
- 11686 Sitzmark Way
- 11553 Kitzbuhel Rd
- 11710 Sitzmark Way
- 11640 Sitzmark Way
- 11741 Sitzmark Way
- 11552 Kitzbuhel Rd
- 11740 Sitzmark Way
