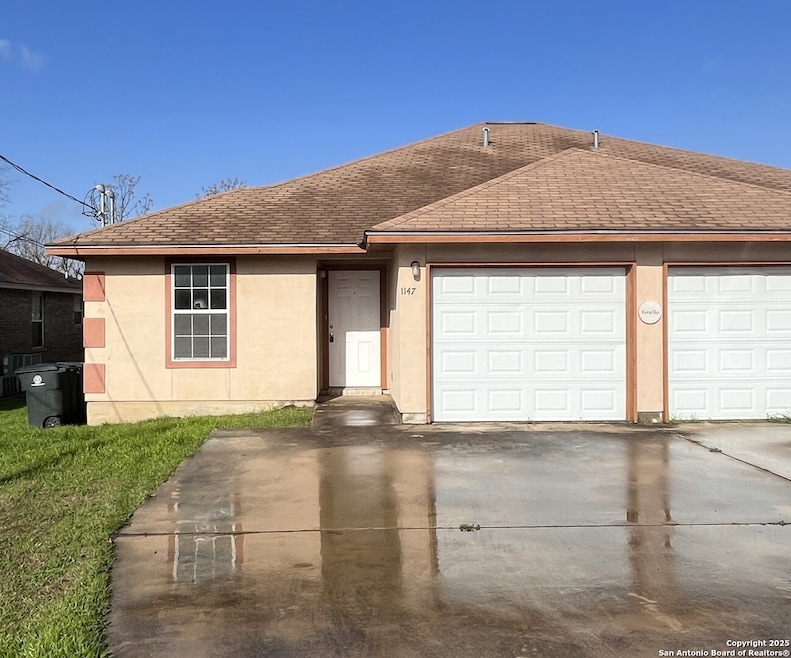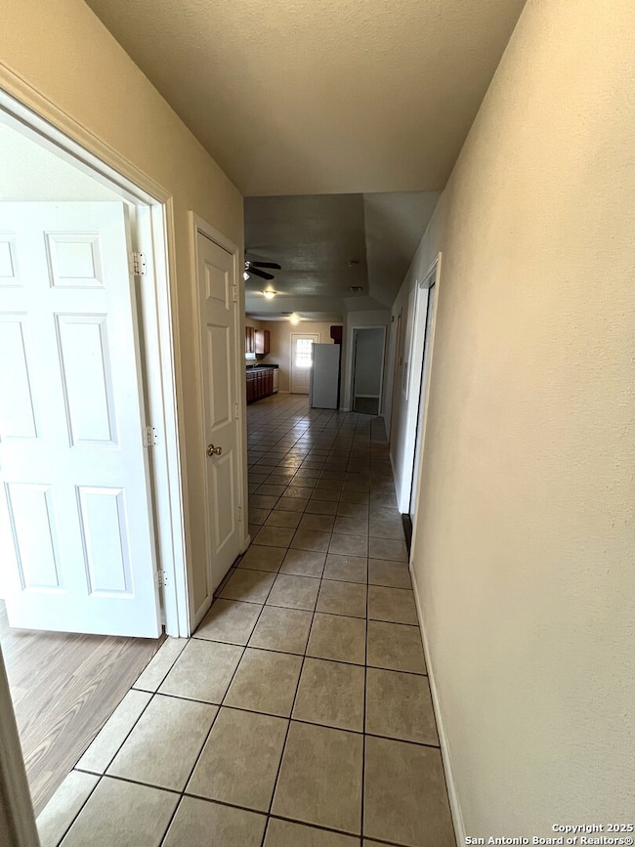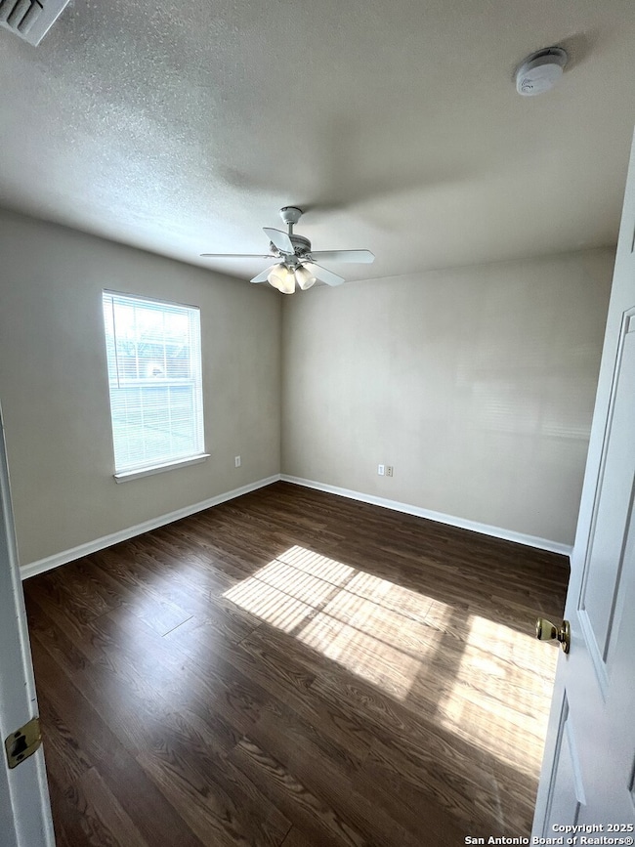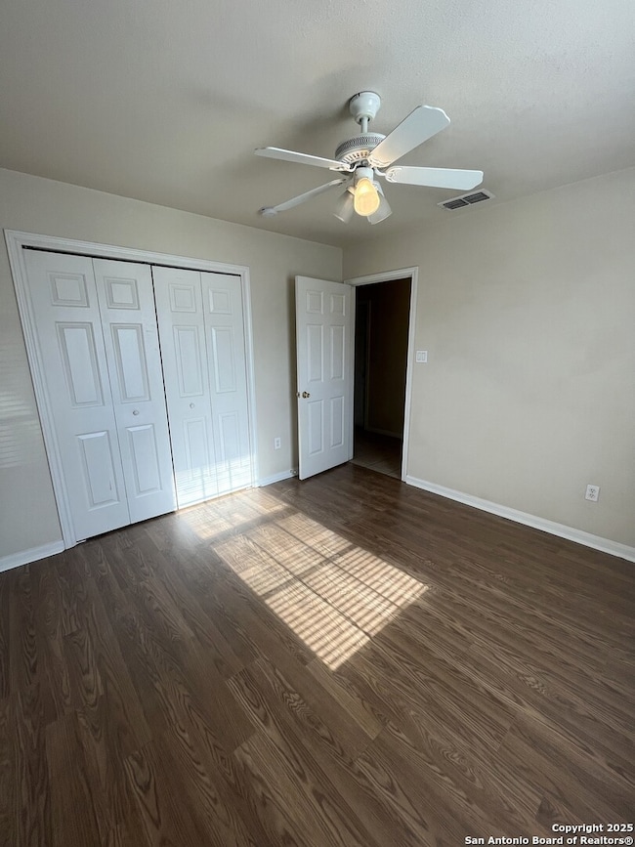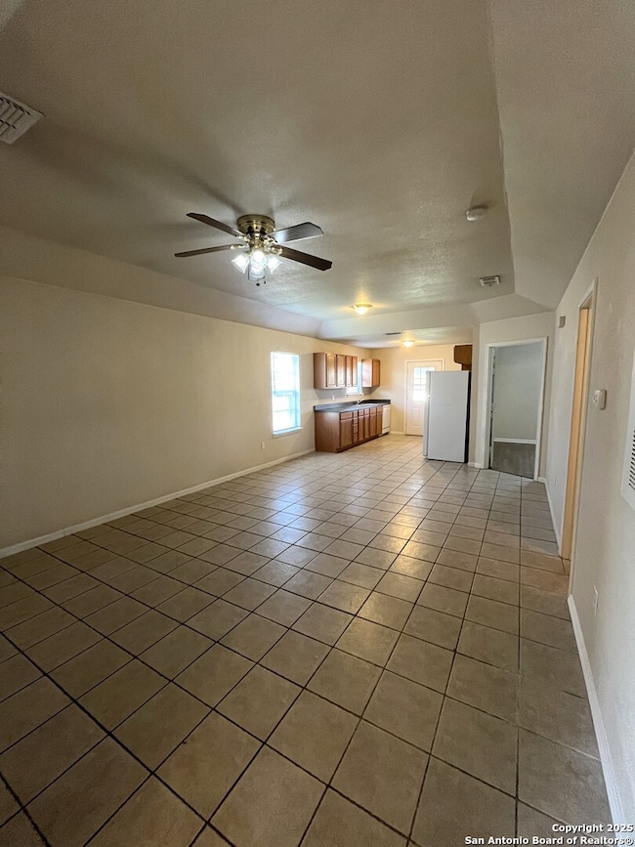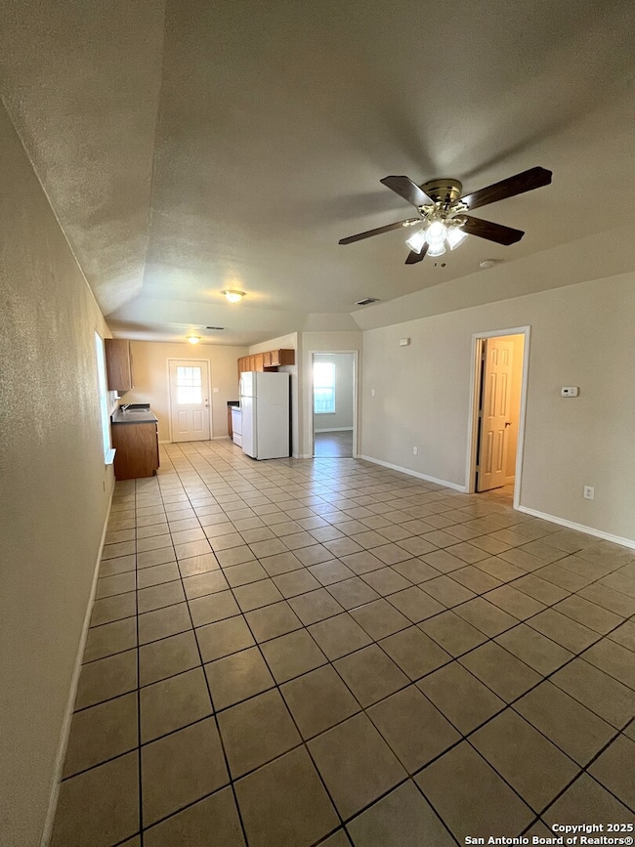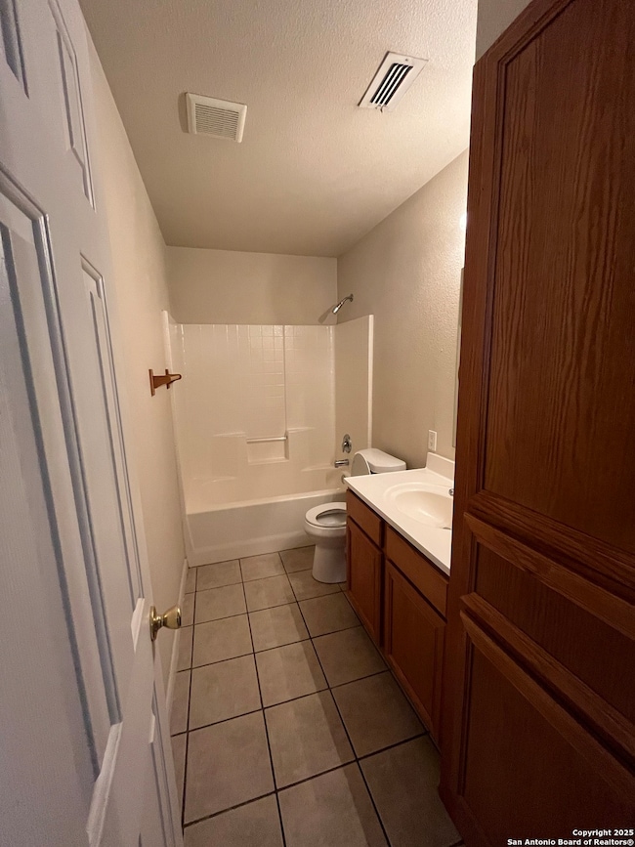1149 Misty Acres Dr New Braunfels, TX 78130
South New Braunfels Neighborhood
2
Beds
2
Baths
1,918
Sq Ft
8,494
Sq Ft Lot
Highlights
- Attic
- Ceramic Tile Flooring
- Combination Dining and Living Room
- Goodwin Frazier Elementary School Rated A-
- Central Heating and Cooling System
- Ceiling Fan
About This Home
**ONE MONTH FREE RENT** Welcome to this inviting 2-bedroom, 2-bathroom duplex with a single-car garage, ideally situated near IH35, perfect for commuters traveling to and from Austin or San Antonio. Enjoy the convenience of ceramic tile flooring throughout the living spaces, and cozy carpeting in the bedrooms. The open layout seamlessly connects the living and dining areas, fostering a sense of spaciousness and warmth. Step outside to the lovely patio in the fenced backyard, perfect for relaxing or entertaining.
Home Details
Home Type
- Single Family
Year Built
- Built in 2007
Lot Details
- 8,494 Sq Ft Lot
Parking
- 1 Car Garage
Interior Spaces
- 1,918 Sq Ft Home
- 1-Story Property
- Ceiling Fan
- Window Treatments
- Combination Dining and Living Room
- Washer Hookup
- Attic
Kitchen
- Stove
- Dishwasher
Flooring
- Carpet
- Ceramic Tile
Bedrooms and Bathrooms
- 2 Bedrooms
- 2 Full Bathrooms
Utilities
- Central Heating and Cooling System
- Electric Water Heater
Community Details
- Misty Acres Subdivision
Listing and Financial Details
- Assessor Parcel Number 350515001200
Map
Source: San Antonio Board of REALTORS®
MLS Number: 1920140
APN: 35-0515-0012-00
Nearby Homes
- 1066 Carolyn Cove
- Fiji Plan at Clear Creek
- Maui Plan at Clear Creek
- Cayman Plan at Clear Creek
- Maldives Plan at Clear Creek
- Aruba Plan at Clear Creek
- Tahiti Plan at Clear Creek
- Bali Plan at Clear Creek
- Capri Plan at Clear Creek
- Bermuda Plan at Clear Creek
- 158 Dollar Dr
- 943 Creek Bed Dr
- 1083 Running River
- 630 Lake Front Ave
- 662 Brooke Ashley
- 186 Caddell Ln
- 824 Little Pebble
- 832 Little Pebble
- 209 Anne Louise Dr
- 1121 Brown Rock Dr
- 1133 Misty Acres Dr
- 1152 Misty Acres Dr
- 1032 Carolyn Cove
- 1030 Carolyn Cove
- 1004 Misty Acres Dr
- 953 River Bank
- 963 River Rock
- 1016 Brown Rock Dr
- 213 Anne Louise Dr Unit B
- 918 Brown Rock Dr
- 1125 Brown Rock Dr
- 210 Anne Louise Dr
- 1051 Interstate 35 N
- 208 Anne Louise Dr
- 1129 Brown Rock Dr
- 1137 Brown Rock Dr
- 1149 Brown Rock Dr
- 220 Anne Louise Dr Unit 222
- 224 Anne Louise Dr Unit A
- 2093 Kuehler Ave
