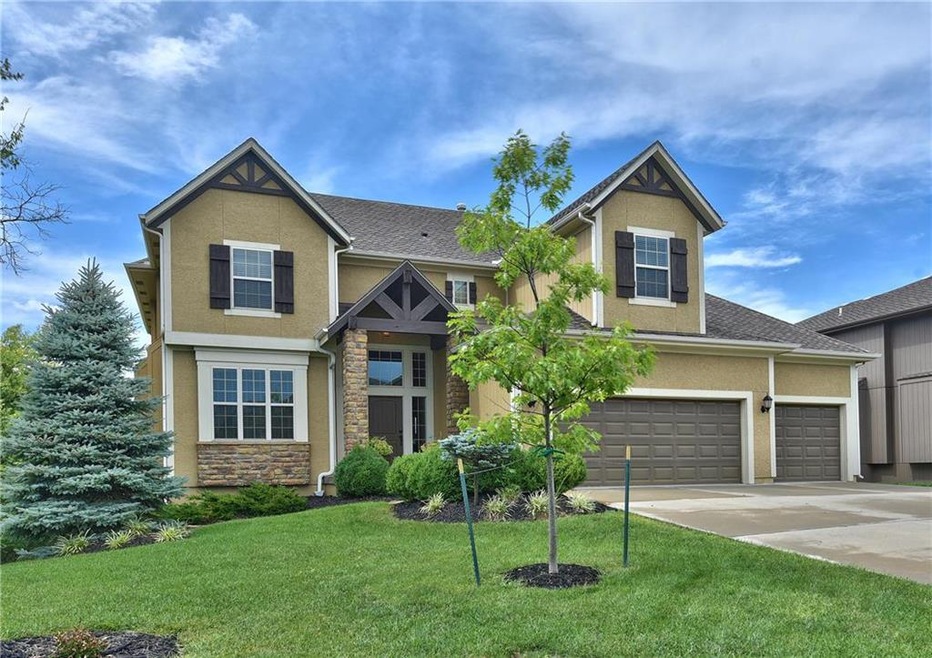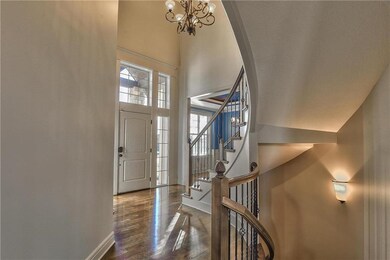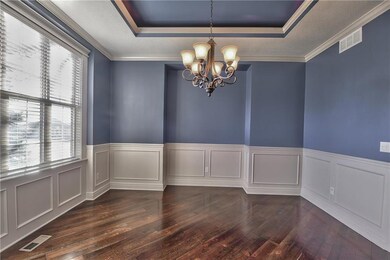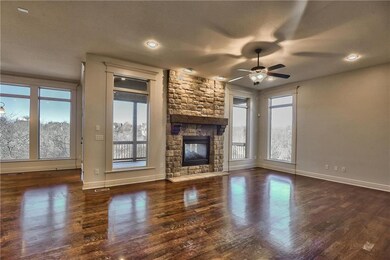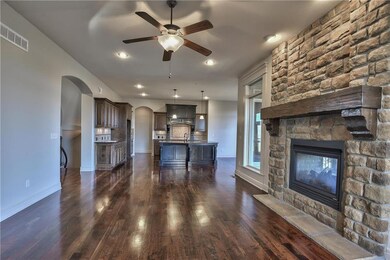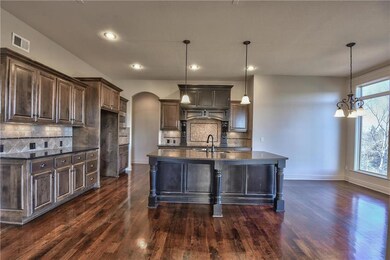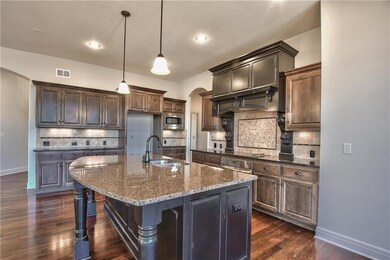
11490 S Carbondale St Olathe, KS 66061
Estimated Value: $739,249 - $771,000
Highlights
- Lake Front
- Lake Privileges
- Clubhouse
- Cedar Creek Elementary School Rated A
- Custom Closet System
- Deck
About This Home
As of February 2019Everything you wished for right here - fabulous view of trees, nature and lake, OPEN kitchen/great room/breakfast room plan, big GRANITE seating island, HUGE WALK IN Pantry, see thru firplace between great room and screened porch. New interior paint. Dramatic curved stairway. Master suite with all the bells and whistles - soaking tub, walk in shower, granite counter tops, enormous walk in closet. Generous secondary bdrm sizes, all w/walk in closets and direct bath access. Walk out bsmt has a wet bar & theater area. Cedar Creek amentities include a 65 acre stocked lake, 2 story club house, indoor gymnasium, 4 lighted tennis courts, 2 swimming pools, sand volleyball, parks, trails, more! Brand new state of the art Olathe West High School. Convenient highway access.
Last Agent to Sell the Property
Real Broker, LLC License #SP00045517 Listed on: 01/01/2019

Home Details
Home Type
- Single Family
Est. Annual Taxes
- $7,193
Year Built
- Built in 2011
Lot Details
- 0.34 Acre Lot
- Lake Front
- Side Green Space
- Sprinkler System
- Many Trees
HOA Fees
- $87 Monthly HOA Fees
Parking
- 3 Car Attached Garage
- Front Facing Garage
- Garage Door Opener
Home Design
- Traditional Architecture
- Frame Construction
- Composition Roof
Interior Spaces
- Wet Bar: Built-in Features, Carpet, Granite Counters, Wet Bar, Ceramic Tiles, Shower Only, Shower Over Tub, Ceiling Fan(s), Walk-In Closet(s), Separate Shower And Tub, Cathedral/Vaulted Ceiling, Hardwood, Fireplace, Kitchen Island, Pantry
- Built-In Features: Built-in Features, Carpet, Granite Counters, Wet Bar, Ceramic Tiles, Shower Only, Shower Over Tub, Ceiling Fan(s), Walk-In Closet(s), Separate Shower And Tub, Cathedral/Vaulted Ceiling, Hardwood, Fireplace, Kitchen Island, Pantry
- Vaulted Ceiling
- Ceiling Fan: Built-in Features, Carpet, Granite Counters, Wet Bar, Ceramic Tiles, Shower Only, Shower Over Tub, Ceiling Fan(s), Walk-In Closet(s), Separate Shower And Tub, Cathedral/Vaulted Ceiling, Hardwood, Fireplace, Kitchen Island, Pantry
- Skylights
- Fireplace With Gas Starter
- See Through Fireplace
- Thermal Windows
- Shades
- Plantation Shutters
- Drapes & Rods
- Great Room with Fireplace
- Family Room
- Formal Dining Room
- Den
- Recreation Room
- Hobby Room
- Screened Porch
- Home Gym
- Laundry Room
Kitchen
- Breakfast Room
- Eat-In Kitchen
- Electric Oven or Range
- Cooktop
- Recirculated Exhaust Fan
- Dishwasher
- Stainless Steel Appliances
- Kitchen Island
- Granite Countertops
- Laminate Countertops
- Wood Stained Kitchen Cabinets
- Disposal
Flooring
- Wood
- Wall to Wall Carpet
- Linoleum
- Laminate
- Stone
- Ceramic Tile
- Luxury Vinyl Plank Tile
- Luxury Vinyl Tile
Bedrooms and Bathrooms
- 5 Bedrooms
- Main Floor Bedroom
- Custom Closet System
- Cedar Closet: Built-in Features, Carpet, Granite Counters, Wet Bar, Ceramic Tiles, Shower Only, Shower Over Tub, Ceiling Fan(s), Walk-In Closet(s), Separate Shower And Tub, Cathedral/Vaulted Ceiling, Hardwood, Fireplace, Kitchen Island, Pantry
- Walk-In Closet: Built-in Features, Carpet, Granite Counters, Wet Bar, Ceramic Tiles, Shower Only, Shower Over Tub, Ceiling Fan(s), Walk-In Closet(s), Separate Shower And Tub, Cathedral/Vaulted Ceiling, Hardwood, Fireplace, Kitchen Island, Pantry
- Double Vanity
- Bathtub with Shower
Finished Basement
- Walk-Out Basement
- Basement Fills Entire Space Under The House
- Sub-Basement: Recreation Room
Home Security
- Storm Doors
- Fire and Smoke Detector
Outdoor Features
- Pond
- Lake Privileges
- Deck
- Playground
Schools
- Cedar Creek Elementary School
- Olathe West High School
Utilities
- Central Heating and Cooling System
- Satellite Dish
Listing and Financial Details
- Assessor Parcel Number DP79300000-0113
Community Details
Overview
- Cedar Creek Southglen Woods Subdivision, Birch 1 Floorplan
Amenities
- Clubhouse
- Community Center
- Party Room
Recreation
- Tennis Courts
- Community Pool
- Trails
Ownership History
Purchase Details
Home Financials for this Owner
Home Financials are based on the most recent Mortgage that was taken out on this home.Purchase Details
Home Financials for this Owner
Home Financials are based on the most recent Mortgage that was taken out on this home.Purchase Details
Home Financials for this Owner
Home Financials are based on the most recent Mortgage that was taken out on this home.Purchase Details
Home Financials for this Owner
Home Financials are based on the most recent Mortgage that was taken out on this home.Purchase Details
Similar Homes in the area
Home Values in the Area
Average Home Value in this Area
Purchase History
| Date | Buyer | Sale Price | Title Company |
|---|---|---|---|
| Heil Jessica N | -- | Continental Title Company | |
| Tebeest Bryce | -- | None Available | |
| Machetta Joe | -- | First American Title | |
| James Engle Custom Homes Llc | -- | First American Title | |
| Cedar Creek Development Company Inc | -- | First American Title Insuran |
Mortgage History
| Date | Status | Borrower | Loan Amount |
|---|---|---|---|
| Open | Heil Joshua L | $200,000 | |
| Open | Heil Jessica N | $407,900 | |
| Closed | Heil Joshua L | $385,600 | |
| Closed | Heil Jessica N | $388,000 | |
| Previous Owner | Machetta Joel | $378,000 | |
| Previous Owner | James Engle Custom Homes Llc | $320,000 |
Property History
| Date | Event | Price | Change | Sq Ft Price |
|---|---|---|---|---|
| 02/28/2019 02/28/19 | Sold | -- | -- | -- |
| 01/25/2019 01/25/19 | Pending | -- | -- | -- |
| 01/01/2019 01/01/19 | For Sale | $499,000 | +5.1% | $122 / Sq Ft |
| 04/18/2016 04/18/16 | Sold | -- | -- | -- |
| 03/15/2016 03/15/16 | Pending | -- | -- | -- |
| 01/06/2016 01/06/16 | For Sale | $475,000 | -- | $146 / Sq Ft |
Tax History Compared to Growth
Tax History
| Year | Tax Paid | Tax Assessment Tax Assessment Total Assessment is a certain percentage of the fair market value that is determined by local assessors to be the total taxable value of land and additions on the property. | Land | Improvement |
|---|---|---|---|---|
| 2024 | $8,793 | $76,992 | $14,845 | $62,147 |
| 2023 | $8,249 | $71,323 | $13,493 | $57,830 |
| 2022 | $7,462 | $62,779 | $12,258 | $50,521 |
| 2021 | $7,474 | $60,156 | $11,142 | $49,014 |
| 2020 | $7,424 | $59,213 | $11,142 | $48,071 |
| 2019 | $7,039 | $55,775 | $10,145 | $45,630 |
| 2018 | $7,295 | $57,374 | $9,215 | $48,159 |
| 2017 | $7,193 | $55,982 | $9,215 | $46,767 |
| 2016 | $6,791 | $54,200 | $9,215 | $44,985 |
| 2015 | $6,259 | $50,002 | $9,215 | $40,787 |
| 2013 | -- | $49,933 | $9,675 | $40,258 |
Agents Affiliated with this Home
-
Molly Ladd

Seller's Agent in 2019
Molly Ladd
Real Broker, LLC
(913) 579-6755
12 in this area
74 Total Sales
-
Chris Guerrero

Buyer's Agent in 2019
Chris Guerrero
Platinum Realty LLC
(913) 449-5178
43 in this area
138 Total Sales
-
Kim Shields
K
Seller's Agent in 2016
Kim Shields
ReeceNichols - Leawood
(913) 851-7300
5 in this area
29 Total Sales
Map
Source: Heartland MLS
MLS Number: 2142714
APN: DP79300000-0113
- 24450 W 114th St
- 11287 S Gleason Rd
- 11674 S Sumac St
- 11320 S Cook St
- 11506 S Houston St
- 11728 S Lewis Dr
- 11194 S Hastings St
- 25072 W 114th Ct
- 24795 W 112th St
- 11764 S Mesquite St
- 11165 S Brunswick St
- 24963 W 112th St
- 23690 W 118th St
- 11758 S Mesquite St
- 11468 S Violet St
- 11176 S Violet St
- 25031 W 112th St
- 11120 S Brunswick St
- 11522 S Zarda Dr
- 11807 S Kenton St
- 11490 S Carbondale St
- 11486 S Carbondale St
- 11502 S Carbondale St
- 11508 S Carbondale St
- 11491 S Carbondale St
- 11514 S Carbondale St
- 11482 S Carbondale St
- 11478 S Carbondale St
- 11501 S Carbondale St
- 11483 S Carbondale St
- 11520 S Carbondale St
- 11532 S Carbondale St
- 11537 S Carbondale St
- 11461 S Carbondale St
- 11462 S Carbondale St
- 11507 S Carbondale St
- 11526 S Carbondale St
- 11531 S Carbondale St
- 11466 S Carbondale St
- 11470 S Carbondale St
