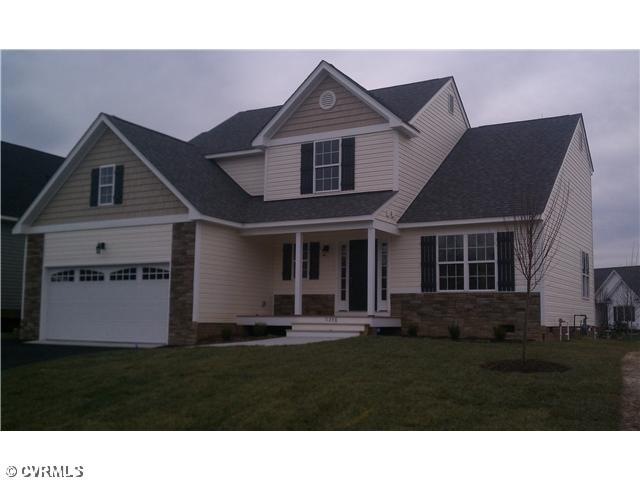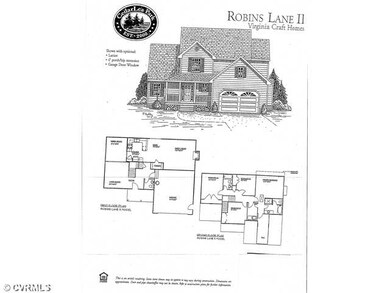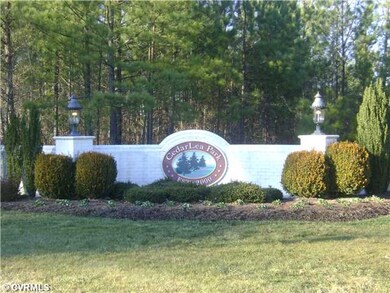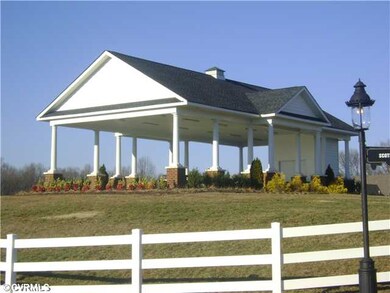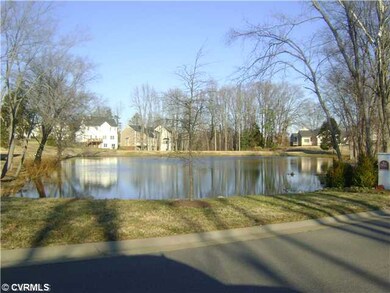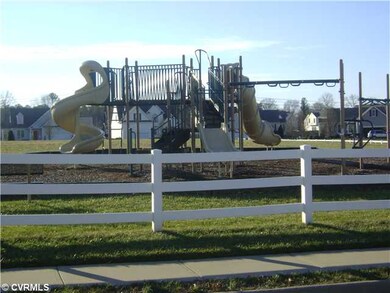
11497 Haltonshire Way Glen Allen, VA 23059
Elmont NeighborhoodHighlights
- Forced Air Heating and Cooling System
- Liberty Middle School Rated A-
- Wall to Wall Carpet
About This Home
As of March 2021No haggle pricing now available!! "The Robins Lane"! Section 3 in Cedarlea Park is available! Choose your options and customize your plan! Quality local builder! Great neighborhood with gas street lights, sidewalks & community areas! Loads of quality features throughout all of the homes that VA Craft builds! Natural gas heat is available! Public water & sewer in the neighborhood! Open kitchen for easy entertaining! Garages are standard! Large master suite with walk in closet & luxorious bath!
Last Agent to Sell the Property
Stella Stanley
RE/MAX Signature License #0225176246 Listed on: 11/03/2011
Home Details
Home Type
- Single Family
Est. Annual Taxes
- $3,288
Year Built
- 2011
Home Design
- Dimensional Roof
Interior Spaces
- Property has 2 Levels
Flooring
- Wall to Wall Carpet
- Linoleum
Bedrooms and Bathrooms
- 4 Bedrooms
- 2 Full Bathrooms
Utilities
- Forced Air Heating and Cooling System
- Heat Pump System
Listing and Financial Details
- Assessor Parcel Number 7778-64-1045
Ownership History
Purchase Details
Home Financials for this Owner
Home Financials are based on the most recent Mortgage that was taken out on this home.Purchase Details
Home Financials for this Owner
Home Financials are based on the most recent Mortgage that was taken out on this home.Purchase Details
Home Financials for this Owner
Home Financials are based on the most recent Mortgage that was taken out on this home.Purchase Details
Purchase Details
Similar Homes in Glen Allen, VA
Home Values in the Area
Average Home Value in this Area
Purchase History
| Date | Type | Sale Price | Title Company |
|---|---|---|---|
| Warranty Deed | $350,000 | Attorney | |
| Warranty Deed | $299,000 | Apex Title & Stlmnt Svc Llc | |
| Special Warranty Deed | $225,000 | -- | |
| Special Warranty Deed | $50,000 | -- | |
| Trustee Deed | $206,000 | -- |
Mortgage History
| Date | Status | Loan Amount | Loan Type |
|---|---|---|---|
| Open | $323,000 | New Conventional | |
| Previous Owner | $239,200 | New Conventional | |
| Previous Owner | $213,750 | New Conventional |
Property History
| Date | Event | Price | Change | Sq Ft Price |
|---|---|---|---|---|
| 03/23/2021 03/23/21 | Sold | $350,000 | +6.1% | $157 / Sq Ft |
| 02/08/2021 02/08/21 | Pending | -- | -- | -- |
| 02/01/2021 02/01/21 | For Sale | $329,950 | +10.4% | $148 / Sq Ft |
| 10/03/2017 10/03/17 | Sold | $299,000 | 0.0% | $134 / Sq Ft |
| 08/04/2017 08/04/17 | Pending | -- | -- | -- |
| 08/01/2017 08/01/17 | For Sale | $299,000 | +32.9% | $134 / Sq Ft |
| 08/31/2012 08/31/12 | Sold | $225,000 | -8.1% | $100 / Sq Ft |
| 05/03/2012 05/03/12 | Pending | -- | -- | -- |
| 11/03/2011 11/03/11 | For Sale | $244,950 | -- | $109 / Sq Ft |
Tax History Compared to Growth
Tax History
| Year | Tax Paid | Tax Assessment Tax Assessment Total Assessment is a certain percentage of the fair market value that is determined by local assessors to be the total taxable value of land and additions on the property. | Land | Improvement |
|---|---|---|---|---|
| 2025 | $3,288 | $405,900 | $90,000 | $315,900 |
| 2024 | $3,288 | $405,900 | $90,000 | $315,900 |
| 2023 | $2,897 | $376,300 | $85,000 | $291,300 |
| 2022 | $2,696 | $332,800 | $70,000 | $262,800 |
| 2021 | $2,471 | $305,000 | $65,000 | $240,000 |
| 2020 | $2,471 | $305,000 | $65,000 | $240,000 |
| 2019 | $2,169 | $267,800 | $55,000 | $212,800 |
| 2018 | $2,169 | $267,800 | $55,000 | $212,800 |
| 2017 | $2,169 | $267,800 | $55,000 | $212,800 |
| 2016 | $1,998 | $246,700 | $55,000 | $191,700 |
| 2015 | $1,998 | $246,700 | $55,000 | $191,700 |
| 2014 | $1,998 | $246,700 | $55,000 | $191,700 |
Agents Affiliated with this Home
-

Seller's Agent in 2021
Larry Sanders
Hometown Realty
(804) 385-2995
14 in this area
236 Total Sales
-

Buyer's Agent in 2021
Randy Jones
Samson Properties
(804) 543-2267
2 in this area
116 Total Sales
-

Seller's Agent in 2017
Chelsea Newcomb
Lake and Country Realty, LLC
(540) 894-1113
1 in this area
296 Total Sales
-
J
Buyer's Agent in 2017
Justin Cochran
RE/MAX
-
S
Seller's Agent in 2012
Stella Stanley
RE/MAX
-

Buyer's Agent in 2012
Lisa Caperton
The Steele Group
(804) 690-8863
1 in this area
111 Total Sales
Map
Source: Central Virginia Regional MLS
MLS Number: 1129056
APN: 7778-64-1045
- 11355 Caruthers Way
- 10509 Lewistown Rd
- 11434 Karen Dr
- 11159 Broken Bit Ln
- 11900 Mill Cross Terrace
- 10992 Brookhollow Ct
- 0 Cedar Ln
- 11262 Chickahominy River Ln
- 2051 Asher (Lot 1) Dr
- 12071 Meriturn Place
- 10384 Burroughs Town Ln
- TBD Cedar Ln
- 11513 Emerson Mill Way
- 11411 Colfax Rd
- 10715 Beach Rock Point
- 10710 Beach Rock Point
- 10835 Harvest Mill Place
- 10718 Beach Rock Point
- 10525 Stony Bluff Dr Unit 101
- 10525 Stony Bluff Dr Unit 102
