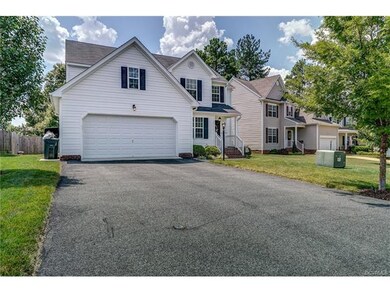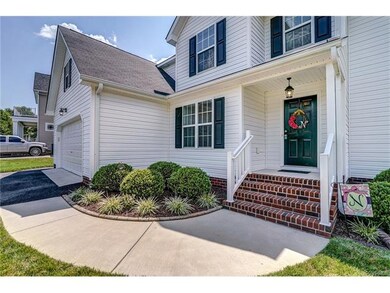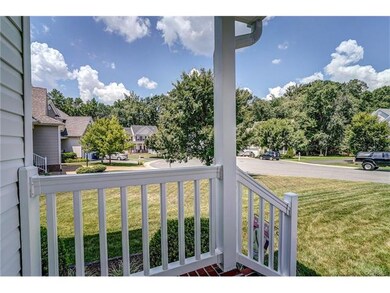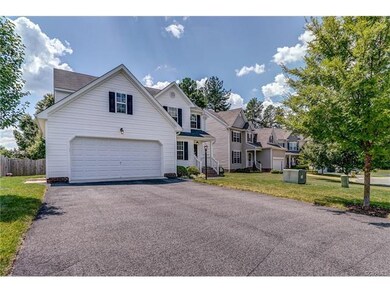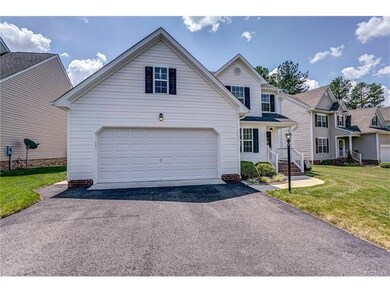
11497 Haltonshire Way Glen Allen, VA 23059
Elmont NeighborhoodHighlights
- Colonial Architecture
- Deck
- Separate Formal Living Room
- Liberty Middle School Rated A-
- Wood Flooring
- Granite Countertops
About This Home
As of March 2021Welcome Home! This beautiful 4 bedroom home is conveniently located to 95 and 295. With a large open concept living area, formal dining room, updated kitchen with granite countertops and huge pantry, this is the perfect place for entertaining. Upstairs you will find 4 large bedrooms, with a spacious master suite, great walk in closet and bath. Attached 2 car garage, large deck, and fenced in yard make it an ideal outdoor space, the community areas offers a great playground and soccer field. Come take a look and fall in love.
Last Agent to Sell the Property
Lake and Country Realty, LLC License #0225185811 Listed on: 08/01/2017
Last Buyer's Agent
Justin Cochran
Action Real Estate License #0225216748
Home Details
Home Type
- Single Family
Est. Annual Taxes
- $2,169
Year Built
- Built in 2012
Lot Details
- 8,668 Sq Ft Lot
- Wood Fence
- Zoning described as RS
HOA Fees
- $31 Monthly HOA Fees
Parking
- 2 Car Attached Garage
- Garage Door Opener
Home Design
- Colonial Architecture
- Brick Exterior Construction
- Vinyl Siding
Interior Spaces
- 2,234 Sq Ft Home
- 2-Story Property
- Wired For Data
- Ceiling Fan
- Separate Formal Living Room
Kitchen
- Breakfast Area or Nook
- Oven
- Stove
- Microwave
- Dishwasher
- Kitchen Island
- Granite Countertops
Flooring
- Wood
- Partially Carpeted
- Vinyl
Bedrooms and Bathrooms
- 4 Bedrooms
- En-Suite Primary Bedroom
- Walk-In Closet
Outdoor Features
- Deck
- Shed
- Front Porch
Schools
- Elmont Elementary School
- Liberty Middle School
- Patrick Henry High School
Utilities
- Zoned Heating and Cooling System
- Water Heater
Listing and Financial Details
- Tax Lot 42
- Assessor Parcel Number 7778-64-1045
Community Details
Overview
- Cedarlea Park Subdivision
Recreation
- Sport Court
- Community Playground
- Park
Ownership History
Purchase Details
Home Financials for this Owner
Home Financials are based on the most recent Mortgage that was taken out on this home.Purchase Details
Home Financials for this Owner
Home Financials are based on the most recent Mortgage that was taken out on this home.Purchase Details
Home Financials for this Owner
Home Financials are based on the most recent Mortgage that was taken out on this home.Purchase Details
Purchase Details
Similar Homes in the area
Home Values in the Area
Average Home Value in this Area
Purchase History
| Date | Type | Sale Price | Title Company |
|---|---|---|---|
| Warranty Deed | $350,000 | Attorney | |
| Warranty Deed | $299,000 | Apex Title & Stlmnt Svc Llc | |
| Special Warranty Deed | $225,000 | -- | |
| Special Warranty Deed | $50,000 | -- | |
| Trustee Deed | $206,000 | -- |
Mortgage History
| Date | Status | Loan Amount | Loan Type |
|---|---|---|---|
| Open | $323,000 | New Conventional | |
| Previous Owner | $239,200 | New Conventional | |
| Previous Owner | $213,750 | New Conventional |
Property History
| Date | Event | Price | Change | Sq Ft Price |
|---|---|---|---|---|
| 03/23/2021 03/23/21 | Sold | $350,000 | +6.1% | $157 / Sq Ft |
| 02/08/2021 02/08/21 | Pending | -- | -- | -- |
| 02/01/2021 02/01/21 | For Sale | $329,950 | +10.4% | $148 / Sq Ft |
| 10/03/2017 10/03/17 | Sold | $299,000 | 0.0% | $134 / Sq Ft |
| 08/04/2017 08/04/17 | Pending | -- | -- | -- |
| 08/01/2017 08/01/17 | For Sale | $299,000 | +32.9% | $134 / Sq Ft |
| 08/31/2012 08/31/12 | Sold | $225,000 | -8.1% | $100 / Sq Ft |
| 05/03/2012 05/03/12 | Pending | -- | -- | -- |
| 11/03/2011 11/03/11 | For Sale | $244,950 | -- | $109 / Sq Ft |
Tax History Compared to Growth
Tax History
| Year | Tax Paid | Tax Assessment Tax Assessment Total Assessment is a certain percentage of the fair market value that is determined by local assessors to be the total taxable value of land and additions on the property. | Land | Improvement |
|---|---|---|---|---|
| 2024 | $3,288 | $405,900 | $90,000 | $315,900 |
| 2023 | $2,897 | $376,300 | $85,000 | $291,300 |
| 2022 | $2,696 | $332,800 | $70,000 | $262,800 |
| 2021 | $2,471 | $305,000 | $65,000 | $240,000 |
| 2020 | $2,471 | $305,000 | $65,000 | $240,000 |
| 2019 | $2,169 | $267,800 | $55,000 | $212,800 |
| 2018 | $2,169 | $267,800 | $55,000 | $212,800 |
| 2017 | $2,169 | $267,800 | $55,000 | $212,800 |
| 2016 | $1,998 | $246,700 | $55,000 | $191,700 |
| 2015 | $1,998 | $246,700 | $55,000 | $191,700 |
| 2014 | $1,998 | $246,700 | $55,000 | $191,700 |
Agents Affiliated with this Home
-
Larry Sanders

Seller's Agent in 2021
Larry Sanders
Hometown Realty
(804) 385-2995
14 in this area
250 Total Sales
-
Randy Jones

Buyer's Agent in 2021
Randy Jones
Samson Properties
(804) 543-2267
2 in this area
112 Total Sales
-
Chelsea Newcomb

Seller's Agent in 2017
Chelsea Newcomb
Lake and Country Realty, LLC
(540) 894-1113
1 in this area
294 Total Sales
-

Buyer's Agent in 2017
Justin Cochran
RE/MAX
(804) 572-6124
-

Seller's Agent in 2012
Stella Stanley
RE/MAX
(276) 226-4388
23 Total Sales
-
Lisa Caperton

Buyer's Agent in 2012
Lisa Caperton
The Steele Group
(804) 690-8863
1 in this area
115 Total Sales
Map
Source: Central Virginia Regional MLS
MLS Number: 1727892
APN: 7778-64-1045
- 11348 Caruthers Way
- 11407 Caruthers Way
- 10509 Lewistown Rd
- 11820 Mill Cross Terrace
- 10992 Brookhollow Ct
- 0 Cedar Ln
- 11216 Woodstock Heights Dr
- 11534 Pine Willow Cir
- 11520 Pine Willow Cir
- 10384 Burroughs Town Ln
- 14348 Orchard Vista Ln
- 10425 Meadow Woods Ct
- 11411 Colfax Rd
- 11501 Rolling Leaf Ln
- 10512 Old Telegraph Rd
- 10715 Beach Rock Point
- 10710 Beach Rock Point
- 10718 Beach Rock Point
- 10835 Harvest Mill Place
- 11301 Winding Brook Terrace Dr

