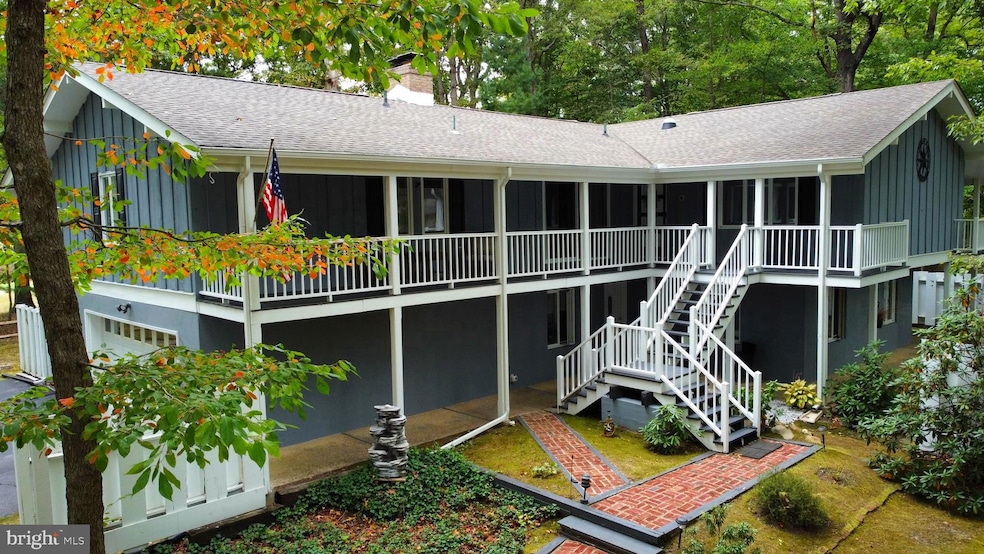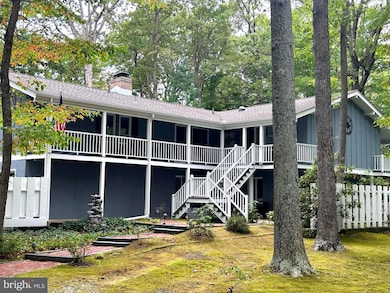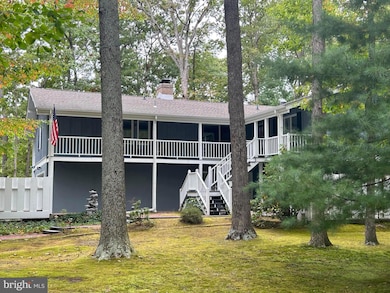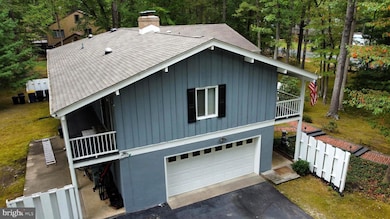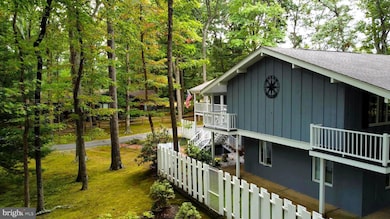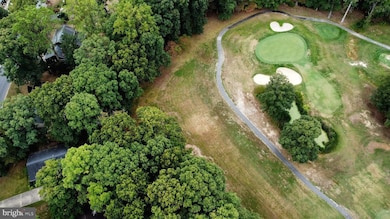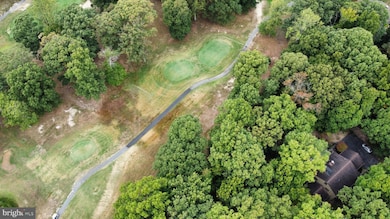
Estimated payment $3,129/month
Highlights
- Popular Property
- Wood Burning Stove
- 1 Fireplace
- Golf Course View
- Contemporary Architecture
- No HOA
About This Home
Unique property tucked into the trees with beautiful golf course views! Situated in Fox Hall along the green of Maple Dale Country Club's 3rd hole, this custom home has an abundance of living space. It has privacy along with great views of the golf course from the main living spaces and primary suite. The large family room features a stone fireplace and opens to the dining room and kitchen. The kitchen is loaded with custom cabinets and extensive counter space. The lower level includes a large family/flex room and spacious laundry room. There is an additional flex space that could easily be converted into a 5th bedroom and the home has a dedicated office with built in cabinetry. Large decks extend around the home and there have been many recent updates inside and out. Great location that is centrally located in Dover with quick access to Route 13 and Route 1. Warranty included good until April 2026 BRING AN OFFER SELLER MOTIVATED!!!
Home Details
Home Type
- Single Family
Est. Annual Taxes
- $2,333
Year Built
- Built in 1971
Lot Details
- 0.73 Acre Lot
- Lot Dimensions are 175.00 x 193.14
- Split Rail Fence
- Privacy Fence
- Wood Fence
- Property is zoned R10
Parking
- 2 Car Attached Garage
- Side Facing Garage
- Garage Door Opener
- Driveway
- On-Street Parking
Property Views
- Golf Course
- Woods
Home Design
- Contemporary Architecture
- Block Foundation
- Frame Construction
Interior Spaces
- 3,366 Sq Ft Home
- Property has 2 Levels
- 1 Fireplace
- Wood Burning Stove
Bedrooms and Bathrooms
- 4 Main Level Bedrooms
Utilities
- Forced Air Heating and Cooling System
- Cooling System Utilizes Natural Gas
- Tankless Water Heater
- Natural Gas Water Heater
Community Details
- No Home Owners Association
- Fox Hall West Subdivision
Listing and Financial Details
- Tax Lot 0800-000
- Assessor Parcel Number ED-05-06713-02-0800-000
Map
Home Values in the Area
Average Home Value in this Area
Tax History
| Year | Tax Paid | Tax Assessment Tax Assessment Total Assessment is a certain percentage of the fair market value that is determined by local assessors to be the total taxable value of land and additions on the property. | Land | Improvement |
|---|---|---|---|---|
| 2024 | $2,312 | $407,400 | $131,800 | $275,600 |
| 2023 | $2,973 | $101,000 | $30,700 | $70,300 |
| 2022 | $2,874 | $101,000 | $30,700 | $70,300 |
| 2021 | $2,769 | $101,000 | $30,700 | $70,300 |
| 2020 | $2,274 | $101,000 | $30,700 | $70,300 |
| 2019 | $2,128 | $101,000 | $30,700 | $70,300 |
| 2018 | $1,908 | $101,000 | $30,700 | $70,300 |
| 2017 | $1,869 | $101,000 | $0 | $0 |
| 2016 | $1,777 | $101,000 | $0 | $0 |
| 2015 | $1,776 | $101,000 | $0 | $0 |
| 2014 | $1,781 | $101,000 | $0 | $0 |
Property History
| Date | Event | Price | Change | Sq Ft Price |
|---|---|---|---|---|
| 06/17/2025 06/17/25 | Price Changed | $529,900 | -1.9% | $157 / Sq Ft |
| 05/21/2025 05/21/25 | Price Changed | $539,900 | -1.8% | $160 / Sq Ft |
| 05/05/2025 05/05/25 | For Sale | $549,900 | +57.1% | $163 / Sq Ft |
| 12/30/2020 12/30/20 | Sold | $350,000 | -5.4% | $104 / Sq Ft |
| 11/11/2020 11/11/20 | Pending | -- | -- | -- |
| 10/30/2020 10/30/20 | Price Changed | $369,900 | -2.6% | $110 / Sq Ft |
| 10/13/2020 10/13/20 | For Sale | $379,900 | -- | $113 / Sq Ft |
Purchase History
| Date | Type | Sale Price | Title Company |
|---|---|---|---|
| Deed | $350,000 | None Available | |
| Deed | $5,332 | None Available |
Mortgage History
| Date | Status | Loan Amount | Loan Type |
|---|---|---|---|
| Open | $337,565 | FHA | |
| Previous Owner | $270,167 | New Conventional | |
| Previous Owner | $281,687 | Unknown | |
| Previous Owner | $35,500 | Purchase Money Mortgage | |
| Previous Owner | $284,400 | New Conventional | |
| Previous Owner | $80,000 | New Conventional |
Similar Homes in Dover, DE
Source: Bright MLS
MLS Number: DEKT2037320
APN: 2-05-06713-02-0800-000
- 1430 College Rd
- 20 Muirfield Ct
- 1358 College Rd
- 1362 College Rd
- 35 Shinnecock Rd
- 126 Hazeltine Rd
- 7 Shinnecock Rd
- 7 Pin Oak Dr
- 1249 Walker Rd
- 187 Merion Rd
- 9 Dover Hall
- 5 Harlech Hall
- 406 Topaz Cir
- 39 Periwinkle Ct
- 9 Valhalla Ct
- 268 Green Blade Dr
- 4 Briarwood Ct
- 68 Forest Creek Dr
- 115 Topaz Cir
- 74 Par Haven Dr Unit H31
- 1051 College Rd
- 4 Grand Hall
- 1665 Kenton Rd Unit 504
- 125 Stoney Dr
- 7 Moonstone Ct
- 0 Forest Creek Dr
- 70 Greenway Square
- 90 Village Dr
- 892 Woodcrest Dr
- 1300 S Farmview Dr
- 201 Doveview Dr
- 338 Northdown Dr
- 131 Trafalgar Dr
- 100 Isabelle Island
- 105 Katrina Way
- 957 Silver Lake Blvd
- 30 Brittingham Dr
- 100 Hiawatha Ln
- 1700 N Dupont Hwy
- 656 Venue Dr
