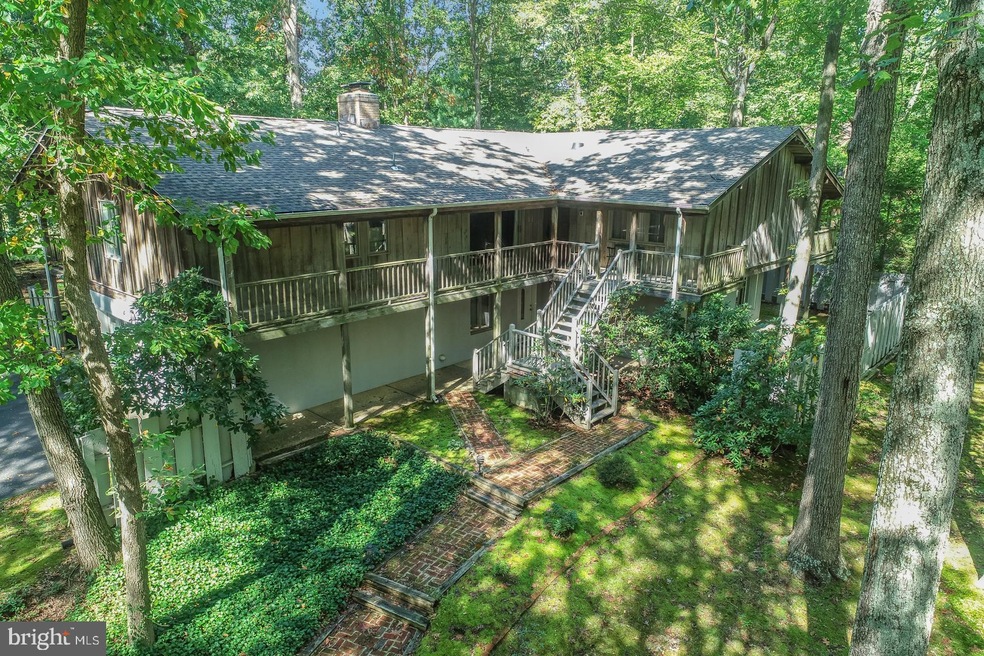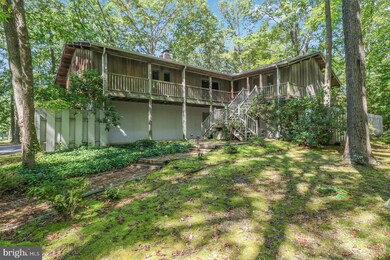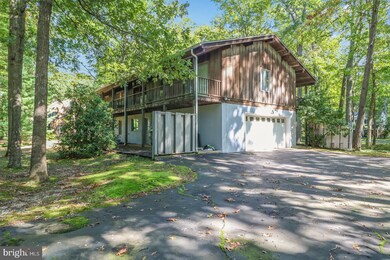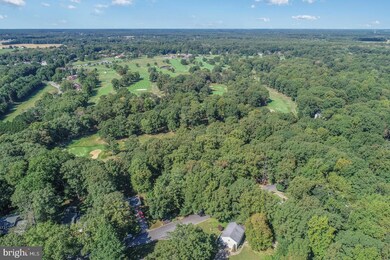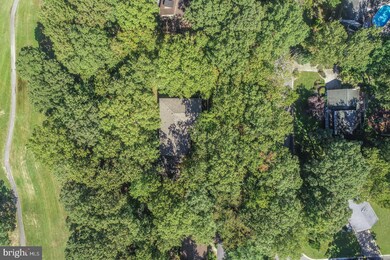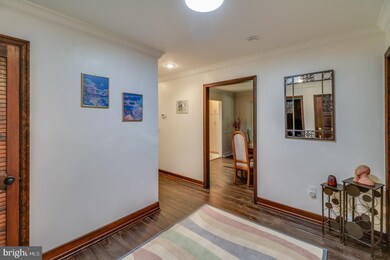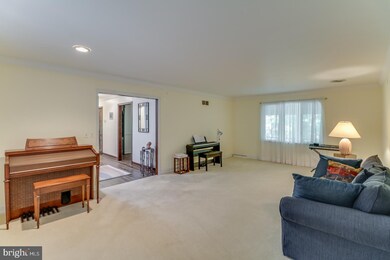
Highlights
- On Golf Course
- Partially Wooded Lot
- No HOA
- Contemporary Architecture
- Wood Flooring
- Game Room
About This Home
As of December 2020LOOKING FOR SOMETHING UNIQUE! This 2-story contemporary with European flair is nestled in a wooded setting and backing to Maple Dale golf course and at the 3rd hole. Some outstanding features include updated custom kitchen w/floating glass Jenn air appliances, tiled flooring, and views from the many windows whether cooking or eating. The great room has a large brick fireplace w/hearth and there is an owner suite on this level with an updated bath and walk-in closet that is custom designed. A custom built-in home office with ample cabinet and counter space for all your business needs is also adjacent to the owner's suite. Completing this level is a powder room off the entry foyer, and a formal dining room with built-in corner cabinets and formal living room. On the lower level are three additional bedrooms, one with custom built-ins, a full bath, laundry room, cedar closet and another partial bath. The lovely first level entry is perfect for a game room. The over sized garage has plenty of room for your cars as well as work bench and storage and has heat ducts for cold winter days. The spectacular decking is accessible around the front and back of the home. This home is a must see with multiple sliding glass doors to access the outdoors and beautiful views. Don't do a drive-by, call for your personal showing.
Last Agent to Sell the Property
Keller Williams Realty Central-Delaware Listed on: 10/13/2020

Home Details
Home Type
- Single Family
Est. Annual Taxes
- $3,724
Year Built
- Built in 1971
Lot Details
- 0.78 Acre Lot
- Lot Dimensions are 175.00 x 193.14
- On Golf Course
- Partially Wooded Lot
- Property is in average condition
- Property is zoned R10
Parking
- 2 Car Direct Access Garage
- Side Facing Garage
- Garage Door Opener
Home Design
- Contemporary Architecture
- Frame Construction
- Shingle Roof
Interior Spaces
- 3,366 Sq Ft Home
- Property has 2 Levels
- Built-In Features
- Crown Molding
- Beamed Ceilings
- Ceiling Fan
- Wood Burning Fireplace
- Brick Fireplace
- Gas Fireplace
- Entrance Foyer
- Family Room Off Kitchen
- Living Room
- Formal Dining Room
- Den
- Game Room
- Golf Course Views
Flooring
- Wood
- Carpet
Bedrooms and Bathrooms
- En-Suite Primary Bedroom
- Cedar Closet
- Walk-In Closet
Laundry
- Laundry Room
- Laundry on lower level
Utilities
- Forced Air Heating and Cooling System
- Water Treatment System
- Tankless Water Heater
- Natural Gas Water Heater
Community Details
- No Home Owners Association
- Foxhall Subdivision
Listing and Financial Details
- Home warranty included in the sale of the property
- Tax Lot 0800-000
- Assessor Parcel Number ED-05-06713-02-0800-000
Ownership History
Purchase Details
Home Financials for this Owner
Home Financials are based on the most recent Mortgage that was taken out on this home.Purchase Details
Home Financials for this Owner
Home Financials are based on the most recent Mortgage that was taken out on this home.Similar Homes in Dover, DE
Home Values in the Area
Average Home Value in this Area
Purchase History
| Date | Type | Sale Price | Title Company |
|---|---|---|---|
| Deed | $350,000 | None Available | |
| Deed | $5,332 | None Available |
Mortgage History
| Date | Status | Loan Amount | Loan Type |
|---|---|---|---|
| Open | $337,565 | FHA | |
| Previous Owner | $270,167 | New Conventional | |
| Previous Owner | $281,687 | Unknown | |
| Previous Owner | $35,500 | Purchase Money Mortgage | |
| Previous Owner | $284,400 | New Conventional | |
| Previous Owner | $80,000 | New Conventional |
Property History
| Date | Event | Price | Change | Sq Ft Price |
|---|---|---|---|---|
| 06/17/2025 06/17/25 | Price Changed | $529,900 | -1.9% | $157 / Sq Ft |
| 05/21/2025 05/21/25 | Price Changed | $539,900 | -1.8% | $160 / Sq Ft |
| 05/05/2025 05/05/25 | For Sale | $549,900 | +57.1% | $163 / Sq Ft |
| 12/30/2020 12/30/20 | Sold | $350,000 | -5.4% | $104 / Sq Ft |
| 11/11/2020 11/11/20 | Pending | -- | -- | -- |
| 10/30/2020 10/30/20 | Price Changed | $369,900 | -2.6% | $110 / Sq Ft |
| 10/13/2020 10/13/20 | For Sale | $379,900 | -- | $113 / Sq Ft |
Tax History Compared to Growth
Tax History
| Year | Tax Paid | Tax Assessment Tax Assessment Total Assessment is a certain percentage of the fair market value that is determined by local assessors to be the total taxable value of land and additions on the property. | Land | Improvement |
|---|---|---|---|---|
| 2024 | $2,312 | $407,400 | $131,800 | $275,600 |
| 2023 | $2,973 | $101,000 | $30,700 | $70,300 |
| 2022 | $2,874 | $101,000 | $30,700 | $70,300 |
| 2021 | $2,769 | $101,000 | $30,700 | $70,300 |
| 2020 | $2,274 | $101,000 | $30,700 | $70,300 |
| 2019 | $2,128 | $101,000 | $30,700 | $70,300 |
| 2018 | $1,908 | $101,000 | $30,700 | $70,300 |
| 2017 | $1,869 | $101,000 | $0 | $0 |
| 2016 | $1,777 | $101,000 | $0 | $0 |
| 2015 | $1,776 | $101,000 | $0 | $0 |
| 2014 | $1,781 | $101,000 | $0 | $0 |
Agents Affiliated with this Home
-
Richard Clarke
R
Seller's Agent in 2025
Richard Clarke
EXIT Preferred Realty
(856) 469-9200
7 Total Sales
-
Donald Gebhart
D
Seller's Agent in 2025
Donald Gebhart
RE/MAX
(302) 670-6710
26 Total Sales
-
Yvonne Hall

Seller's Agent in 2020
Yvonne Hall
Keller Williams Realty Central-Delaware
(302) 423-0223
141 Total Sales
Map
Source: Bright MLS
MLS Number: DEKT242534
APN: 2-05-06713-02-0800-000
- 1430 College Rd
- 20 Muirfield Ct
- 1358 College Rd
- 1362 College Rd
- 35 Shinnecock Rd
- 126 Hazeltine Rd
- 7 Shinnecock Rd
- 7 Pin Oak Dr
- 1249 Walker Rd
- 187 Merion Rd
- 9 Dover Hall
- 5 Harlech Hall
- 406 Topaz Cir
- 39 Periwinkle Ct
- 9 Valhalla Ct
- 268 Green Blade Dr
- 4 Briarwood Ct
- 68 Forest Creek Dr
- 115 Topaz Cir
- 74 Par Haven Dr Unit H31
