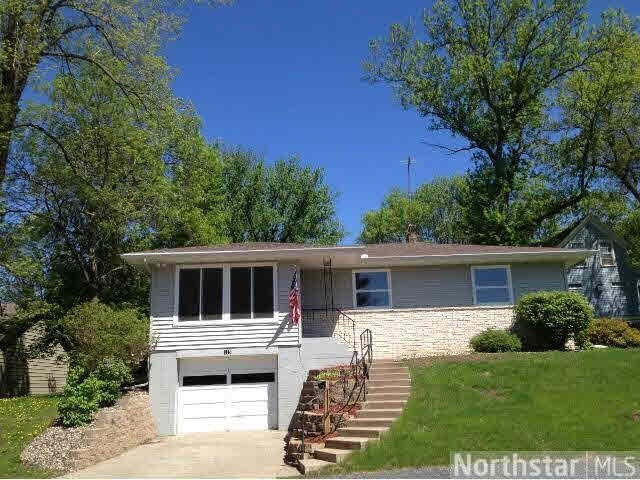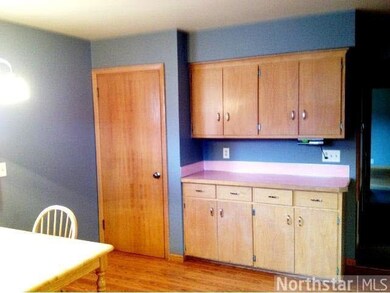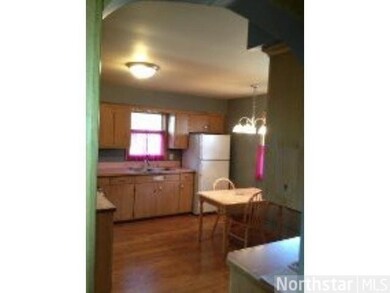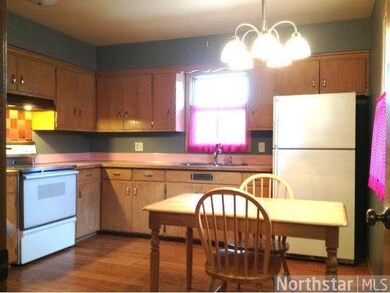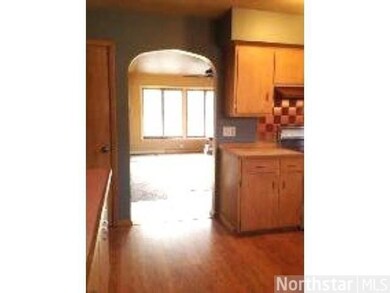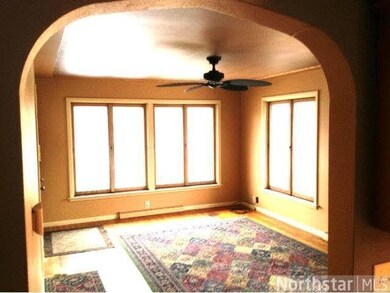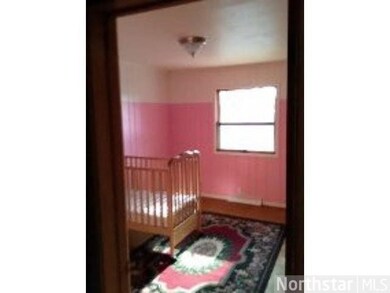
115 Center St S Stillwater, MN 55082
Greeley NeighborhoodEstimated Value: $341,000 - $450,000
Highlights
- Property is near public transit
- Wood Flooring
- 1 Car Attached Garage
- Stillwater Middle School Rated A-
- Breakfast Area or Nook
- 2-minute walk to Ramsey Grove Park
About This Home
As of June 2013Clean solid 4BR Ramb on nice quiet street. Home sits on 2 City lots. Features hdwd flrs on most of main, lots of cupboards in kit, Lg closets, fin LL. Newer C/A, furnace, roof. Near Churches, schools, Nelson's Ice Cream & downtown Stillwater. Shows well
Last Agent to Sell the Property
Scott Mogren
Real Estate Masters, Ltd. Listed on: 04/19/2013
Last Buyer's Agent
Janis Evans
RE/MAX Results
Home Details
Home Type
- Single Family
Est. Annual Taxes
- $4,114
Year Built
- 1958
Lot Details
- 4,356 Sq Ft Lot
- Lot Dimensions are 50x83x50x8
- Few Trees
Home Design
- Brick Exterior Construction
- Asphalt Shingled Roof
Interior Spaces
- 1-Story Property
- Woodwork
- Ceiling Fan
- Wood Flooring
Kitchen
- Breakfast Area or Nook
- Eat-In Kitchen
- Cooktop
- Disposal
Bedrooms and Bathrooms
- 4 Bedrooms
- Bathroom on Main Level
- 1 Full Bathroom
Laundry
- Dryer
- Washer
Finished Basement
- Walk-Out Basement
- Basement Fills Entire Space Under The House
- Block Basement Construction
- Basement Window Egress
Parking
- 1 Car Attached Garage
- Tuck Under Garage
- Driveway
Additional Features
- Patio
- Property is near public transit
- Forced Air Heating and Cooling System
Listing and Financial Details
- Assessor Parcel Number 2803020320139
Ownership History
Purchase Details
Purchase Details
Home Financials for this Owner
Home Financials are based on the most recent Mortgage that was taken out on this home.Purchase Details
Home Financials for this Owner
Home Financials are based on the most recent Mortgage that was taken out on this home.Similar Homes in Stillwater, MN
Home Values in the Area
Average Home Value in this Area
Purchase History
| Date | Buyer | Sale Price | Title Company |
|---|---|---|---|
| Heggernes Paul M | -- | None Listed On Document | |
| Heggernes Paul M | $211,900 | Home Title Inc | |
| Jacobson Ty D | $190,500 | -- |
Mortgage History
| Date | Status | Borrower | Loan Amount |
|---|---|---|---|
| Previous Owner | Heggernes Paul M | $140,000 | |
| Previous Owner | Jacobson Ty D | $199,500 | |
| Previous Owner | Jacobson Ty D | $152,400 | |
| Previous Owner | Jacobson Ty D | $38,100 |
Property History
| Date | Event | Price | Change | Sq Ft Price |
|---|---|---|---|---|
| 06/28/2013 06/28/13 | Sold | $175,000 | -10.2% | $123 / Sq Ft |
| 06/28/2013 06/28/13 | Pending | -- | -- | -- |
| 04/19/2013 04/19/13 | For Sale | $194,900 | -- | $137 / Sq Ft |
Tax History Compared to Growth
Tax History
| Year | Tax Paid | Tax Assessment Tax Assessment Total Assessment is a certain percentage of the fair market value that is determined by local assessors to be the total taxable value of land and additions on the property. | Land | Improvement |
|---|---|---|---|---|
| 2024 | $4,114 | $364,600 | $145,000 | $219,600 |
| 2023 | $4,114 | $375,700 | $163,600 | $212,100 |
| 2022 | $3,280 | $333,800 | $141,000 | $192,800 |
| 2021 | $2,904 | $284,500 | $120,000 | $164,500 |
| 2020 | $2,932 | $262,700 | $105,000 | $157,700 |
| 2019 | $2,916 | $261,700 | $105,000 | $156,700 |
| 2018 | $2,166 | $247,900 | $100,000 | $147,900 |
| 2017 | $2,052 | $191,400 | $90,000 | $101,400 |
| 2016 | $2,038 | $176,100 | $80,000 | $96,100 |
| 2015 | $1,990 | $151,300 | $70,000 | $81,300 |
| 2013 | -- | $119,200 | $57,900 | $61,300 |
Agents Affiliated with this Home
-
S
Seller's Agent in 2013
Scott Mogren
Real Estate Masters, Ltd.
-
J
Buyer's Agent in 2013
Janis Evans
RE/MAX
Map
Source: REALTOR® Association of Southern Minnesota
MLS Number: 4465104
APN: 28-030-20-32-0156
- 1121 Ramsey St W
- 218 Owens St N
- 235 Owens St N
- 1711 Olive St W
- 524 Brick St S
- 1104 Meadowlark Dr
- 1322 Meadowlark Dr
- 838 Willard St W
- 112 Harriet St S
- 451 Everett St N
- 602 William St N
- 1624 McKusick Ln
- 1920 Pine St W
- 406 Mulberry St W
- 609 Willard St W
- 241 Bayberry Avenue Ct
- 2113 Dundee Place
- 2111 Oakridge Rd
- 712 Anderson St W
- 1265 Driving Park Rd
- 115 Center St S
- 1118 Ramsey St W
- 1126 Ramsey St W
- 1204 Ramsey St W
- 109 Center St S
- 1205 Myrtle St W
- 1208 Ramsey St W
- 1115 Myrtle St W
- 114 Sherburne St S
- 118 Sherburne St S
- 1207 Myrtle St W
- 110 Sherburne St S
- 122 Sherburne St S
- 1212 Ramsey St W
- 124 Sherburne St S
- 106 Sherburne St S
- 1213 Myrtle St W
- 1203 Ramsey St W
- 102 Sherburne St S
- 1216 Ramsey St W
