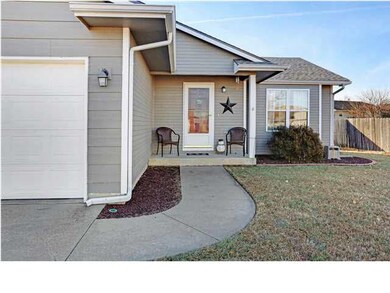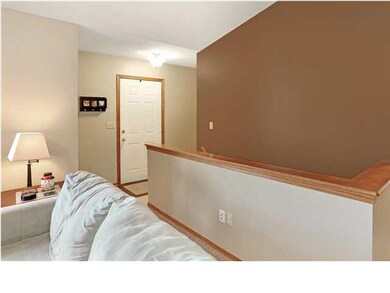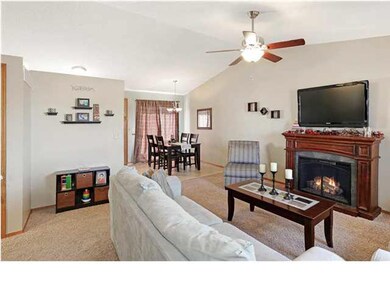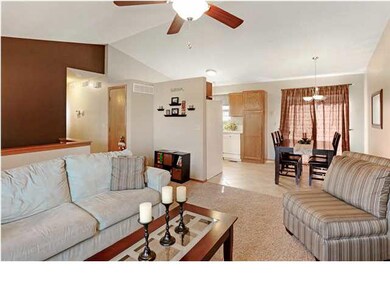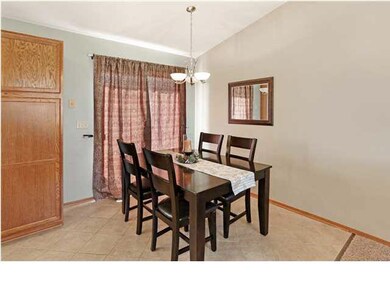
115 E Country Walk Ln Mulvane, KS 67110
Highlights
- Vaulted Ceiling
- 2 Car Attached Garage
- Patio
- Ranch Style House
- Humidifier
- Community Playground
About This Home
As of December 2015Darling ranch in desirable area boasts charming curb appeal, an open floor plan, vaulted ceilings, neutral decor, updated light fixtures, tile flooring, full basement, patio and a fenced backyard. The master bedroom features an updated bathroom with a beautiful tile shower. Partially finished basement is plumbed for a third bathroom and complete with a large rec room, family room, bedroom and storage. The bedroom is framed and sheet rocked and simply needs paint, trim and carpet to be fully finished. Roof, HVAC and garage door opener replaced and exterior repainted within the last few years. Professional photos to be added Wednesday!
Last Agent to Sell the Property
Reece Nichols South Central Kansas License #00224076 Listed on: 12/01/2014

Home Details
Home Type
- Single Family
Est. Annual Taxes
- $1,687
Year Built
- Built in 1995
Lot Details
- 8,721 Sq Ft Lot
- Wood Fence
Home Design
- Ranch Style House
- Frame Construction
- Composition Roof
Interior Spaces
- Vaulted Ceiling
- Ceiling Fan
- Window Treatments
- Family Room
- Combination Kitchen and Dining Room
- Storm Doors
- 220 Volts In Laundry
Kitchen
- Oven or Range
- Electric Cooktop
- Range Hood
- Dishwasher
- Disposal
Bedrooms and Bathrooms
- 4 Bedrooms
- En-Suite Primary Bedroom
- Shower Only
Finished Basement
- Basement Fills Entire Space Under The House
- Bedroom in Basement
- Laundry in Basement
- Rough-In Basement Bathroom
- Basement Storage
- Natural lighting in basement
Parking
- 2 Car Attached Garage
- Garage Door Opener
Outdoor Features
- Patio
- Rain Gutters
Schools
- Mulvane/Munson Elementary School
- Mulvane Middle School
- Mulvane High School
Utilities
- Humidifier
- Forced Air Heating and Cooling System
- Heating System Uses Gas
Community Details
Overview
- Country Walk Estates Subdivision
Recreation
- Community Playground
Ownership History
Purchase Details
Home Financials for this Owner
Home Financials are based on the most recent Mortgage that was taken out on this home.Purchase Details
Home Financials for this Owner
Home Financials are based on the most recent Mortgage that was taken out on this home.Purchase Details
Home Financials for this Owner
Home Financials are based on the most recent Mortgage that was taken out on this home.Similar Home in Mulvane, KS
Home Values in the Area
Average Home Value in this Area
Purchase History
| Date | Type | Sale Price | Title Company |
|---|---|---|---|
| Warranty Deed | -- | Kst | |
| Warranty Deed | -- | Security 1St Title | |
| Warranty Deed | -- | 1St Am |
Mortgage History
| Date | Status | Loan Amount | Loan Type |
|---|---|---|---|
| Open | $137,365 | FHA | |
| Previous Owner | $135,348 | VA | |
| Previous Owner | $115,900 | New Conventional | |
| Previous Owner | $117,727 | FHA | |
| Previous Owner | $92,800 | Credit Line Revolving |
Property History
| Date | Event | Price | Change | Sq Ft Price |
|---|---|---|---|---|
| 12/28/2015 12/28/15 | Sold | -- | -- | -- |
| 11/18/2015 11/18/15 | Pending | -- | -- | -- |
| 11/10/2015 11/10/15 | For Sale | $139,900 | +5.6% | $86 / Sq Ft |
| 01/30/2015 01/30/15 | Sold | -- | -- | -- |
| 01/07/2015 01/07/15 | Pending | -- | -- | -- |
| 12/01/2014 12/01/14 | For Sale | $132,500 | -- | $70 / Sq Ft |
Tax History Compared to Growth
Tax History
| Year | Tax Paid | Tax Assessment Tax Assessment Total Assessment is a certain percentage of the fair market value that is determined by local assessors to be the total taxable value of land and additions on the property. | Land | Improvement |
|---|---|---|---|---|
| 2025 | $3,896 | $28,348 | $5,658 | $22,690 |
| 2023 | $3,896 | $24,369 | $4,370 | $19,999 |
| 2022 | $3,085 | $20,907 | $4,117 | $16,790 |
| 2021 | $2,644 | $19,182 | $2,668 | $16,514 |
| 2020 | $2,469 | $18,101 | $2,668 | $15,433 |
| 2019 | $2,457 | $17,400 | $2,668 | $14,732 |
| 2018 | $2,238 | $16,377 | $2,105 | $14,272 |
| 2017 | $2,111 | $0 | $0 | $0 |
| 2016 | $2,015 | $0 | $0 | $0 |
| 2015 | $1,732 | $0 | $0 | $0 |
| 2014 | $1,694 | $0 | $0 | $0 |
Agents Affiliated with this Home
-

Seller's Agent in 2015
Bill J Graham
Graham, Inc., REALTORS
(316) 708-4516
4 in this area
681 Total Sales
-

Seller's Agent in 2015
Kelly Kemnitz
Reece Nichols South Central Kansas
(316) 308-3717
413 Total Sales
-

Buyer's Agent in 2015
Tricia Avila
Keller Williams Signature Partners, LLC
(316) 305-3682
17 Total Sales
-

Buyer's Agent in 2015
JENNIFER BROWN
Keller Williams Signature Partners, LLC
(316) 519-1107
78 Total Sales
Map
Source: South Central Kansas MLS
MLS Number: 376301
APN: 239-29-0-32-01-004.00
- 118 E Country Walk Ln
- 2.23+/- Acres Rock Rd
- 0.98+/- Acres Rock Rd
- 1601 N Prairie Run Cir
- 110 W Rockwood
- 105 W Jeanette Dr
- 158 Chestnut Dr
- 1532 N Rockwood Blvd
- 1505 Janzen Dr
- 1417 Shelly Ct
- 1401 Mundell Dr
- 336 E Wessels Cir
- 422 E Hickory St
- 1211 Sunset Dr
- 337 E Quail Ridge St
- 1213 N 1st Ave
- 1612 N Diamond Cir
- 1651 N Diamond Cir
- 1647 N Diamond Cir
- 1615 N Diamond Cir

