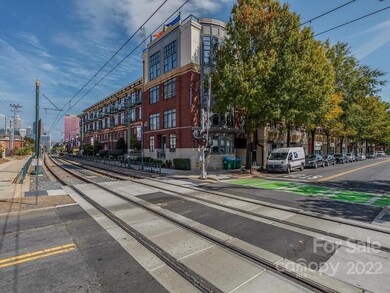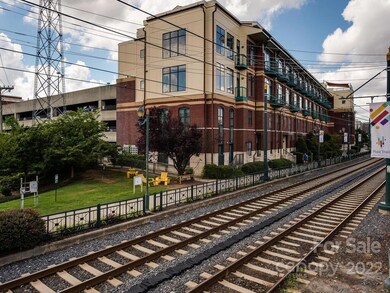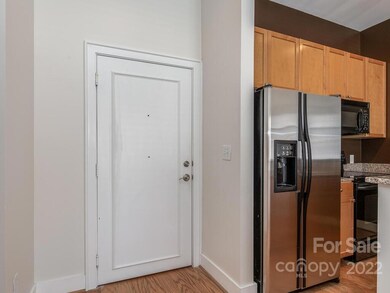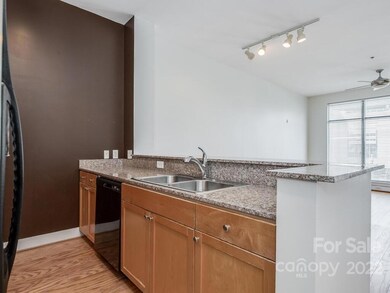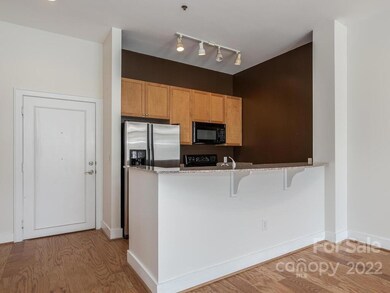
Estimated Value: $348,000 - $393,000
Highlights
- Rooftop Deck
- 4-minute walk to Bland Street
- Wood Flooring
- Dilworth Elementary School: Latta Campus Rated A-
- Transitional Architecture
- Lawn
About This Home
As of February 2023Live in the heart of South End, walking distance to restaurants, bars, nightlife and retail all within close range outside of your door.
This one bedroom floor plan lives large with oversized windows, balconies off the living room and off the bedroom with sweeping views of South End and Uptown. Beautiful hardwood floors and freshly painted walls make this unit move-in ready. Updated kitchen with granite countertops, make cooking a joy while viewing all the South End activity. The building's proximity by adjoining the light rail makes travel to Uptown and South seamless.
This property is perfect for someone who wants to experience South End for living, work, play and all that the area has to offer…
Last Listed By
Corcoran HM Properties Brokerage Phone: 704-552-9292 License #296706 Listed on: 10/14/2022

Property Details
Home Type
- Multi-Family
Est. Annual Taxes
- $2,673
Year Built
- Built in 2002
Lot Details
- 0.52
HOA Fees
- $384 Monthly HOA Fees
Home Design
- Transitional Architecture
- Property Attached
- Flat Roof Shape
- Slab Foundation
- Four Sided Brick Exterior Elevation
Interior Spaces
- 847 Sq Ft Home
- 1-Story Property
- Built-In Features
- Ceiling Fan
- Entrance Foyer
- Laundry closet
Kitchen
- Electric Oven
- Electric Range
- Range Hood
- Microwave
- Freezer
- Plumbed For Ice Maker
- Dishwasher
- Disposal
Flooring
- Wood
- Tile
Bedrooms and Bathrooms
- 1 Main Level Bedroom
- Walk-In Closet
- 1 Full Bathroom
Parking
- 1 Open Parking Space
- 1 Assigned Parking Space
Schools
- Dilworth Latta Campus/Dilworth Sedgefield Campus Elementary School
- Sedgefield Middle School
- Myers Park High School
Utilities
- Forced Air Heating and Cooling System
- Vented Exhaust Fan
- Heat Pump System
- Electric Water Heater
- Cable TV Available
Additional Features
- Lawn
Listing and Financial Details
- Assessor Parcel Number 123-042-38
Community Details
Overview
- Key Management Association, Phone Number (704) 321-1556
- Mid-Rise Condominium
- Park Avenue Condominiums
- Park Avenue Condominiums Subdivision
- Mandatory home owners association
Amenities
- Rooftop Deck
- Elevator
Ownership History
Purchase Details
Home Financials for this Owner
Home Financials are based on the most recent Mortgage that was taken out on this home.Purchase Details
Home Financials for this Owner
Home Financials are based on the most recent Mortgage that was taken out on this home.Similar Homes in Charlotte, NC
Home Values in the Area
Average Home Value in this Area
Purchase History
| Date | Buyer | Sale Price | Title Company |
|---|---|---|---|
| Masg Properties Llc | $313,000 | -- | |
| Hari Vani D | $150,000 | -- |
Mortgage History
| Date | Status | Borrower | Loan Amount |
|---|---|---|---|
| Open | Masg Properties Llc | $200,000 | |
| Previous Owner | Hari Vani D | $120,000 |
Property History
| Date | Event | Price | Change | Sq Ft Price |
|---|---|---|---|---|
| 02/20/2023 02/20/23 | Sold | $313,000 | -3.7% | $370 / Sq Ft |
| 02/01/2023 02/01/23 | Pending | -- | -- | -- |
| 12/08/2022 12/08/22 | Price Changed | $325,000 | -5.8% | $384 / Sq Ft |
| 11/04/2022 11/04/22 | Price Changed | $345,000 | -4.2% | $407 / Sq Ft |
| 10/14/2022 10/14/22 | For Sale | $360,000 | -- | $425 / Sq Ft |
Tax History Compared to Growth
Tax History
| Year | Tax Paid | Tax Assessment Tax Assessment Total Assessment is a certain percentage of the fair market value that is determined by local assessors to be the total taxable value of land and additions on the property. | Land | Improvement |
|---|---|---|---|---|
| 2023 | $2,673 | $332,786 | $0 | $332,786 |
| 2022 | $2,575 | $244,000 | $0 | $244,000 |
| 2021 | $2,564 | $244,000 | $0 | $244,000 |
| 2020 | $2,557 | $244,000 | $0 | $244,000 |
| 2019 | $2,541 | $244,000 | $0 | $244,000 |
| 2018 | $2,449 | $172,300 | $63,000 | $109,300 |
| 2017 | $2,408 | $172,300 | $63,000 | $109,300 |
| 2016 | $2,399 | $172,300 | $63,000 | $109,300 |
| 2015 | $2,387 | $172,300 | $63,000 | $109,300 |
| 2014 | $2,367 | $172,300 | $63,000 | $109,300 |
Agents Affiliated with this Home
-
Michael Baker

Seller's Agent in 2023
Michael Baker
Corcoran HM Properties
(704) 526-9510
28 in this area
79 Total Sales
-
Valerie Mitchener

Seller Co-Listing Agent in 2023
Valerie Mitchener
Corcoran HM Properties
(704) 577-8200
3 in this area
119 Total Sales
-
Bo Younts

Buyer's Agent in 2023
Bo Younts
Helen Adams Realty
(704) 779-6251
6 in this area
103 Total Sales
About This Building
Map
Source: Canopy MLS (Canopy Realtor® Association)
MLS Number: 3913018
APN: 123-042-38
- 115 E Park Ave Unit 419
- 1568 Cleveland Ave Unit 14
- 300 E Park Ave Unit 16
- 1514 S Rensselaer Place Unit 5
- 1517 Cleveland Ave Unit D
- 1554 Kee Ct
- 1530 S Church St Unit K
- 310 Arlington Ave Unit Multiple
- 247 W Park Ave
- 1714 S Tryon St
- 416 E Park Ave
- 315 Arlington Ave Unit 1104
- 315 Arlington Ave Unit 506 & 507
- 315 Arlington Ave Unit 705
- 315 Arlington Ave Unit 1206
- 315 Arlington Ave Unit 607
- 241 W Kingston Ave Unit A, B, C, D
- 1148 Thayer Glen Ct
- 1144 Thayer Glen Ct
- 1149 Thayer Glen Ct
- 115 E Park Ave Unit E
- 115 E Park Ave
- 115 E Park Ave Unit 429
- 115 E Park Ave Unit 427
- 115 E Park Ave Unit 426
- 115 E Park Ave Unit 425
- 115 E Park Ave Unit 424
- 115 E Park Ave Unit 423
- 115 E Park Ave Unit 422
- 115 E Park Ave Unit 421
- 115 E Park Ave Unit 420
- 115 E Park Ave Unit 418
- 115 E Park Ave Unit 417
- 115 E Park Ave Unit 416
- 115 E Park Ave Unit 414
- 115 E Park Ave Unit 411
- 115 E Park Ave Unit 410
- 115 E Park Ave Unit 409
- 115 E Park Ave Unit 408
- 115 E Park Ave Unit 407

