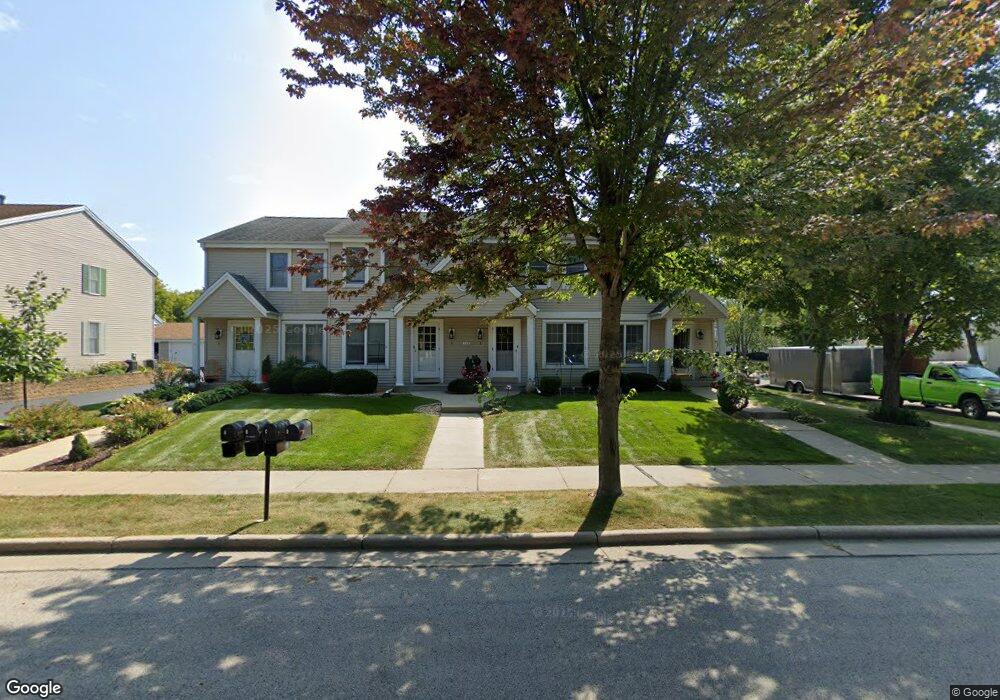115 E Rivera Dr Unit A Waukesha, WI 53189
Estimated Value: $245,425 - $257,000
2
Beds
2
Baths
1,224
Sq Ft
$204/Sq Ft
Est. Value
About This Home
This home is located at 115 E Rivera Dr Unit A, Waukesha, WI 53189 and is currently estimated at $249,356, approximately $203 per square foot. 115 E Rivera Dr Unit A is a home located in Waukesha County with nearby schools including Waukesha STEM Academy, Horning Middle School, and South High School.
Ownership History
Date
Name
Owned For
Owner Type
Purchase Details
Closed on
Dec 10, 2020
Sold by
Kulig Jody A and Kulig Paul
Bought by
Burnell Judith and Burnell Robert
Current Estimated Value
Home Financials for this Owner
Home Financials are based on the most recent Mortgage that was taken out on this home.
Original Mortgage
$132,000
Outstanding Balance
$117,519
Interest Rate
2.7%
Mortgage Type
New Conventional
Estimated Equity
$131,837
Purchase Details
Closed on
May 28, 2013
Sold by
Pludeman Jay B and Pludeman Anna K
Bought by
Brzycki Jody A
Home Financials for this Owner
Home Financials are based on the most recent Mortgage that was taken out on this home.
Original Mortgage
$101,175
Interest Rate
3.83%
Mortgage Type
New Conventional
Purchase Details
Closed on
Apr 30, 2007
Sold by
Igowsky Amanda L
Bought by
Pludeman Jay B and Pludeman Anna K
Home Financials for this Owner
Home Financials are based on the most recent Mortgage that was taken out on this home.
Original Mortgage
$122,600
Interest Rate
6.32%
Mortgage Type
Purchase Money Mortgage
Purchase Details
Closed on
Jun 22, 2006
Sold by
Lang Susan E Miller and Lang William J
Bought by
Igowsky Amanda L
Home Financials for this Owner
Home Financials are based on the most recent Mortgage that was taken out on this home.
Original Mortgage
$155,000
Interest Rate
6.68%
Mortgage Type
Purchase Money Mortgage
Create a Home Valuation Report for This Property
The Home Valuation Report is an in-depth analysis detailing your home's value as well as a comparison with similar homes in the area
Home Values in the Area
Average Home Value in this Area
Purchase History
| Date | Buyer | Sale Price | Title Company |
|---|---|---|---|
| Burnell Judith | $165,000 | None Available | |
| Brzycki Jody A | $106,500 | None Available | |
| Pludeman Jay B | $153,300 | None Available | |
| Igowsky Amanda L | $155,000 | None Available |
Source: Public Records
Mortgage History
| Date | Status | Borrower | Loan Amount |
|---|---|---|---|
| Open | Burnell Judith | $132,000 | |
| Previous Owner | Brzycki Jody A | $101,175 | |
| Previous Owner | Pludeman Jay B | $122,600 | |
| Previous Owner | Igowsky Amanda L | $155,000 |
Source: Public Records
Tax History Compared to Growth
Tax History
| Year | Tax Paid | Tax Assessment Tax Assessment Total Assessment is a certain percentage of the fair market value that is determined by local assessors to be the total taxable value of land and additions on the property. | Land | Improvement |
|---|---|---|---|---|
| 2024 | $2,945 | $193,300 | $39,200 | $154,100 |
| 2023 | $2,884 | $193,300 | $39,200 | $154,100 |
| 2022 | $2,597 | $131,600 | $32,000 | $99,600 |
| 2021 | $2,672 | $131,600 | $32,000 | $99,600 |
| 2020 | $2,552 | $131,600 | $32,000 | $99,600 |
| 2019 | $2,486 | $131,600 | $32,000 | $99,600 |
| 2018 | $2,293 | $119,600 | $32,000 | $87,600 |
| 2017 | $2,501 | $119,600 | $32,000 | $87,600 |
| 2016 | $2,161 | $106,800 | $32,000 | $74,800 |
| 2015 | $2,140 | $106,800 | $32,000 | $74,800 |
| 2014 | $2,227 | $106,800 | $32,000 | $74,800 |
| 2013 | $2,227 | $106,800 | $32,000 | $74,800 |
Source: Public Records
Map
Nearby Homes
- 2005 Smart Ct
- 2017 Smart Ct
- 2004 Smart Ct
- 412 Standing Stone Dr Unit 8-15
- 414 Standing Stone Dr Unit 8-16
- 424 Standing Stone Dr Unit 9-17
- 421 Standing Stone Dr Unit 17-39
- 1936 Cliff Alex Ct N
- 435 Standing Stone Dr Unit 16-37
- 455 Standing Stone Dr
- 1906 Marliz Dr
- 613 Standing Stone Dr
- 609 Standing Stone Dr
- 605 Standing Stone Dr
- 621 Standing Stone Dr
- 625 Standing Stone Dr
- 633 Standing Stone Dr
- 313 Standing Stone Dr Unit 23-61
- 309 Standing Stone Dr Unit 23-64
- The Cypress Plan at The Glen at Standing Stone
- 115 E Rivera Dr Unit D
- 115 E Rivera Dr Unit C
- 115 E Rivera Dr Unit A
- 119 E Rivera Dr Unit C
- 119 E Rivera Dr Unit B
- 119 E Rivera Dr Unit D
- 2070 Cliff Alex Ct S Unit 60D
- 2070 Cliff Alex Ct S Unit 60B
- 2070 Cliff Alex Ct S
- 2070 Cliff Alex Ct S Unit 60C
- 2070 Cliff Alex Ct S Unit A
- 1976 Cliff Alex Ct N
- 123 E Rivera Dr Unit D
- 123 E Rivera Dr Unit A
- 123 E Rivera Dr Unit B
- 1979 Cliff Alex Ct N
- 1972 Cliff Alex Ct N
- 2067 Cliff Alex Ct S
- 2067 Cliff Alex Ct S
- 2067 Cliff Alex Ct S Unit 2
