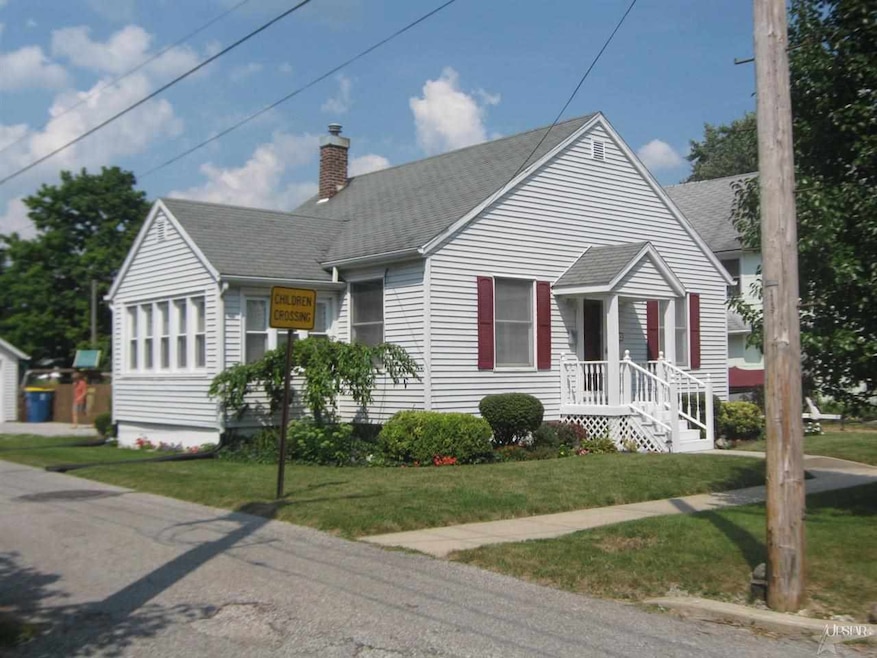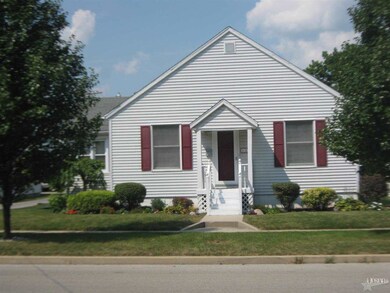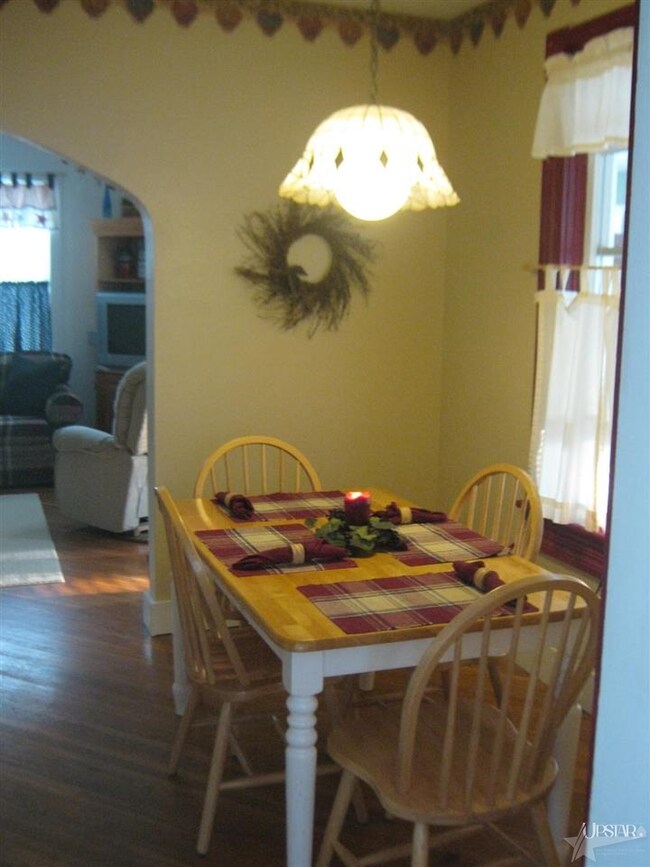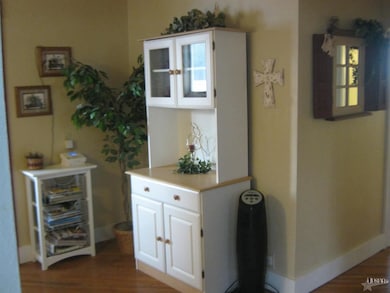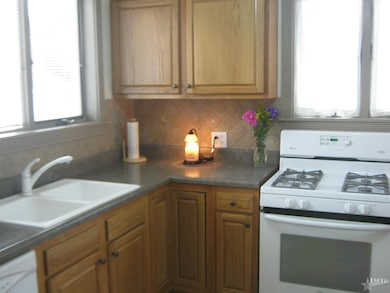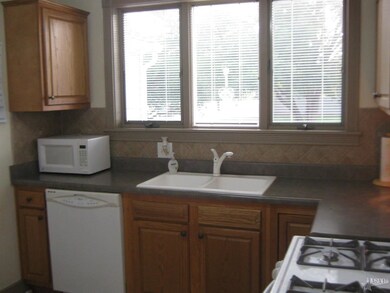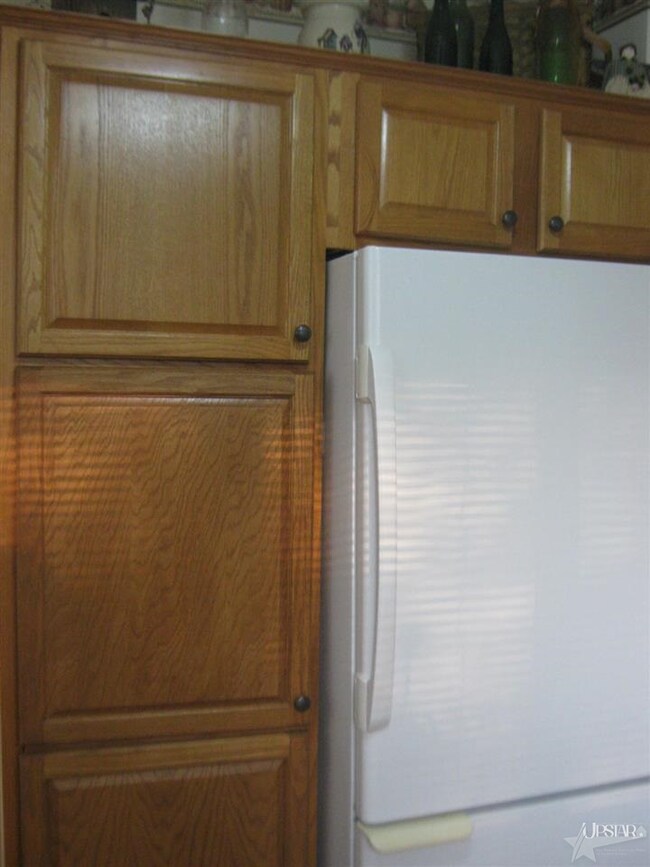
115 E Silver St Bluffton, IN 46714
Highlights
- Ranch Style House
- Wood Flooring
- Covered patio or porch
- Bluffton High School Rated 9+
- Corner Lot
- 1-minute walk to Veteran's Park
About This Home
As of August 2023*** Pride of Ownership Shows in this Picture Perfect Home with Many Tasteful Updates *** Large Dining Room with Open Concept Flowing From LR, to DR, to Kitchen * NEW GFA Furnace and Central Air in 2011 * Total Remodeled Kitchen with NEW Appliances in 2003 * Bathfitter in Tub and Shower * Cozy Hardwood Floors in Dining Room, Living Room, and Bedrooms * Sunroom with Lots of NEWER Windows with NEW Blinds * Kitchen and Sunroom have been Rewired * Basement with Laundry Area is also Great for Storage * Side Entry Door in Garage has Been Replaced * Great Neighborhood Close to Convenience Store Gas Station * Great Big Fenced in Backyard with Wood Deck is Great for Outdoor Entertaining and Pleasure * 1 Car Detached Garage Plus Storage Shed * Alley to Side of Property * Call a Realtor TODAY to see this Well Maintained Home!
Last Agent to Sell the Property
Barb Sheets
BKM Real Estate Listed on: 08/20/2013
Home Details
Home Type
- Single Family
Est. Annual Taxes
- $169
Year Built
- Built in 1900
Lot Details
- 8,276 Sq Ft Lot
- Lot Dimensions are 54x157
- Property is Fully Fenced
- Wood Fence
- Landscaped
- Corner Lot
- Level Lot
Home Design
- Ranch Style House
- Poured Concrete
- Asphalt Roof
- Vinyl Construction Material
Interior Spaces
- Ceiling Fan
- Double Pane Windows
- Wood Flooring
- Partially Finished Basement
- 1 Bedroom in Basement
- Gas And Electric Dryer Hookup
Kitchen
- Gas Oven or Range
- Disposal
Bedrooms and Bathrooms
- 2 Bedrooms
- 1 Full Bathroom
Home Security
- Storm Doors
- Fire and Smoke Detector
Parking
- 1 Car Attached Garage
- Garage Door Opener
Eco-Friendly Details
- Energy-Efficient Appliances
- Energy-Efficient Windows
- Energy-Efficient Insulation
- Energy-Efficient Doors
Utilities
- Forced Air Heating and Cooling System
- High-Efficiency Furnace
- Heating System Uses Gas
Additional Features
- Covered patio or porch
- Suburban Location
Listing and Financial Details
- Assessor Parcel Number 90-08-04-505-190.000-004
Ownership History
Purchase Details
Home Financials for this Owner
Home Financials are based on the most recent Mortgage that was taken out on this home.Purchase Details
Home Financials for this Owner
Home Financials are based on the most recent Mortgage that was taken out on this home.Purchase Details
Home Financials for this Owner
Home Financials are based on the most recent Mortgage that was taken out on this home.Purchase Details
Similar Home in Bluffton, IN
Home Values in the Area
Average Home Value in this Area
Purchase History
| Date | Type | Sale Price | Title Company |
|---|---|---|---|
| Warranty Deed | $150,000 | Metropolitan Title | |
| Warranty Deed | $90,000 | Metropolitan Title Of Indiana, | |
| Interfamily Deed Transfer | -- | None Available | |
| Warranty Deed | -- | -- |
Mortgage History
| Date | Status | Loan Amount | Loan Type |
|---|---|---|---|
| Open | $135,000 | New Conventional | |
| Previous Owner | $40,000 | New Conventional | |
| Previous Owner | $57,600 | New Conventional | |
| Previous Owner | $54,000 | New Conventional |
Property History
| Date | Event | Price | Change | Sq Ft Price |
|---|---|---|---|---|
| 08/16/2023 08/16/23 | Sold | $150,000 | +3.4% | $151 / Sq Ft |
| 07/15/2023 07/15/23 | Pending | -- | -- | -- |
| 07/14/2023 07/14/23 | For Sale | $145,000 | +61.1% | $146 / Sq Ft |
| 07/16/2019 07/16/19 | Sold | $90,000 | 0.0% | $91 / Sq Ft |
| 06/18/2019 06/18/19 | Price Changed | $90,000 | +5.9% | $91 / Sq Ft |
| 06/17/2019 06/17/19 | For Sale | $85,000 | +18.1% | $86 / Sq Ft |
| 06/17/2019 06/17/19 | Pending | -- | -- | -- |
| 09/27/2013 09/27/13 | Sold | $72,000 | 0.0% | $73 / Sq Ft |
| 08/26/2013 08/26/13 | Pending | -- | -- | -- |
| 08/20/2013 08/20/13 | For Sale | $72,000 | -- | $73 / Sq Ft |
Tax History Compared to Growth
Tax History
| Year | Tax Paid | Tax Assessment Tax Assessment Total Assessment is a certain percentage of the fair market value that is determined by local assessors to be the total taxable value of land and additions on the property. | Land | Improvement |
|---|---|---|---|---|
| 2024 | $901 | $135,000 | $19,300 | $115,700 |
| 2023 | $668 | $113,200 | $19,300 | $93,900 |
| 2022 | $465 | $97,600 | $11,600 | $86,000 |
| 2021 | $380 | $88,200 | $11,600 | $76,600 |
| 2020 | $253 | $81,700 | $9,700 | $72,000 |
| 2019 | $268 | $78,700 | $9,700 | $69,000 |
| 2018 | $248 | $77,500 | $9,700 | $67,800 |
| 2017 | $184 | $76,800 | $9,700 | $67,100 |
| 2016 | $184 | $73,300 | $9,200 | $64,100 |
| 2014 | $184 | $67,600 | $8,500 | $59,100 |
| 2013 | $153 | $66,200 | $8,300 | $57,900 |
Agents Affiliated with this Home
-
Blake Fiechter

Seller's Agent in 2023
Blake Fiechter
Steffen Group
(260) 827-8755
60 in this area
109 Total Sales
-
Isaac Stoller

Buyer's Agent in 2023
Isaac Stoller
Steffen Group
(260) 413-3515
93 in this area
167 Total Sales
-
Erica Lehman

Seller's Agent in 2019
Erica Lehman
Coldwell Banker Holloway
(260) 273-3615
15 in this area
30 Total Sales
-
B
Seller's Agent in 2013
Barb Sheets
BKM Real Estate
-
Jodi Holloway

Buyer's Agent in 2013
Jodi Holloway
Coldwell Banker Holloway
(260) 273-1010
99 in this area
172 Total Sales
Map
Source: Indiana Regional MLS
MLS Number: 201311761
APN: 90-08-04-505-190.000-004
- 726 S Johnson St
- 812 S Marion St
- 210 W Wiley Ave
- 411 E Silver St
- 410 E Silver St
- 328 E Wiley Ave
- 310 W Central Ave
- 416 E Horton St
- 0 S 500 Rd Unit 202508990
- 516 E Townley St
- 312 S Main St
- 411 E S
- 404 W Spring St
- 316 W Cherry St Unit Bluffton
- 316 W Cherry St
- 736 W Townley St
- 624 W Cherry St
- 328 W Market St
- 409 W Wabash St
- 1020 W Cherry St
