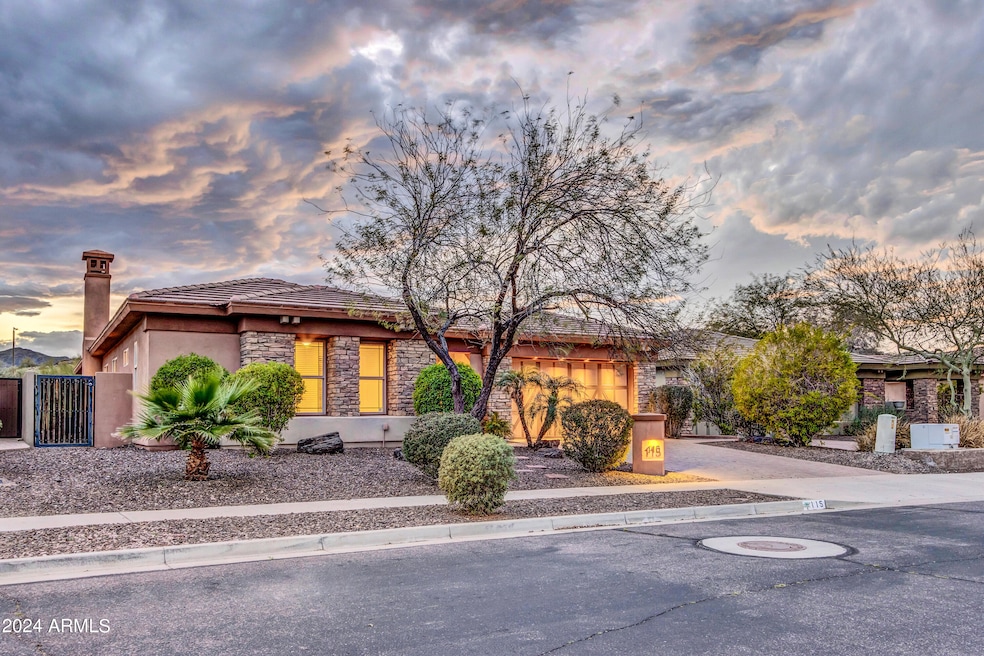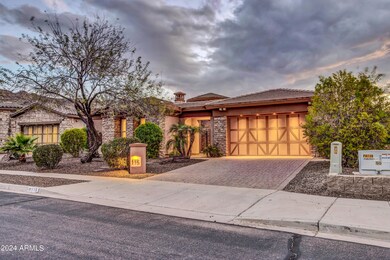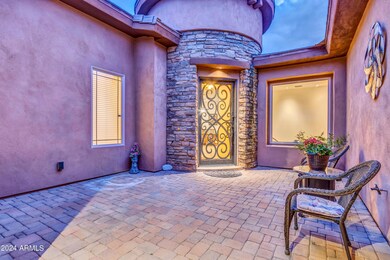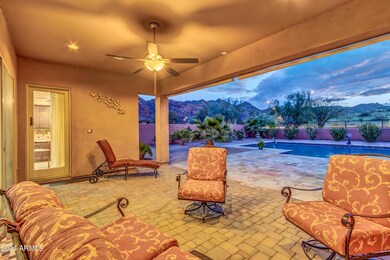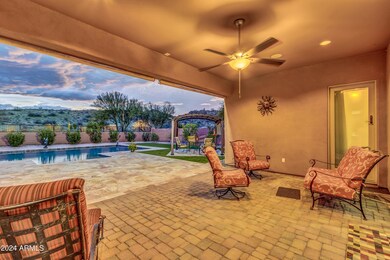
115 E Summerside Rd Phoenix, AZ 85042
South Mountain NeighborhoodAbout This Home
As of June 2024Welcome to luxury! This stunning property offers a blend of modern luxury and cozy comfort. The spacious layout boasts 5 bedrooms and 6 bathrooms, providing ample space for relaxation and entertainment. Have fun entertaining, shooting pool, or watching the latest flick in the amazing basement! The gourmet kitchen is a chef's delight with 2 Sub Zero refrigerators, GE Monogram dual ovens and gas cooktop, wine fridge, pantry, abundant storage and beautiful granite countertops. Enjoy design details including, solid wood doors throughout, and rich stone and tile accents. This home has two master bedrooms with a split floor plan for comfortable living. Step outside to your own private oasis, complete with a beautifully landscaped yard and a sparkling heated pool.
Home Details
Home Type
Single Family
Est. Annual Taxes
$6,197
Year Built
2007
Lot Details
0
HOA Fees
$131 per month
Parking
2
Listing Details
- Cross Street: Central Ave & Dobbins
- Legal Info Range: 8
- Property Type: Residential
- Ownership: Fee Simple
- HOA #2: N
- Association Fees Land Lease Fee: N
- Recreation Center Fee: N
- Total Monthly Fee Equivalent: 131.1
- Basement: Y
- Updated Heating or Cooling Units: Full
- Items Updated Ht Cool Yr Updated: 2024
- Updated Pool: Full
- Items Updated Pool Yr Updated: 2021
- Parking Spaces Slab Parking Spaces: 2.0
- Parking Spaces Total Covered Spaces: 2.0
- Separate Den Office Sep Den Office: N
- Year Built: 2007
- Tax Year: 2023
- Directions: South on Central, East on Mineral, Left on 2nd Place, Left on Summerside. Home on left.
- Property Sub Type: Single Family Residence
- Horses: No
- Lot Size Acres: 0.29
- Co List Office Mls Id: myhg02
- Co List Office Phone: 480-685-2760
- Subdivision Name: Mineral Canyon
- Architectural Style: Santa Barbara/Tuscan
- Efficiency: Multi-Zones
- Property Attached Yn: No
- Association Fees:HOA Fee2: 131.1
- Windows:Dual Pane: Yes
- Cooling:Ceiling Fan(s): Yes
- Technology:Cable TV Avail: Yes
- Cooling:Central Air: Yes
- Water Source City Water: Yes
- Fireplace Features Gas Fireplace: Yes
- Technology:High Speed Internet: Yes
- Special Features: None
Interior Features
- Basement: Finished, Full
- Flooring: Carpet, Tile
- Basement YN: Yes
- Possible Use: None
- Spa Features: None
- Other Equipment: Intercom
- Possible Bedrooms: 5
- Total Bedrooms: 5
- Fireplace Features: 1 Fireplace, Gas
- Fireplace: Yes
- Interior Amenities: High Speed Internet, Granite Counters, Double Vanity, Eat-in Kitchen, 9+ Flat Ceilings, Furnished(See Rmrks), Soft Water Loop, Vaulted Ceiling(s), Wet Bar, Kitchen Island, Pantry, Full Bth Master Bdrm, Separate Shwr & Tub, Tub with Jets
- Living Area: 4658.0
- Stories: 1
- Window Features: Skylight(s), Dual Pane, Vinyl Frame
- Kitchen Features:RangeOven Gas: Yes
- Kitchen Features:Built-in Microwave: Yes
- Kitchen Features:Kitchen Island: Yes
- Master Bathroom:Double Sinks: Yes
- Community Features:BikingWalking Path: Yes
- Kitchen Features Pantry: Yes
- Other Rooms:Great Room: Yes
- Other Rooms:Family Room: Yes
- Kitchen Features:Reverse Osmosis: Yes
- Kitchen Features:Walk-in Pantry: Yes
- Kitchen Features:Multiple Ovens: Yes
- Basement Description:Finished2: Yes
- Basement Description:Full: Yes
- KitchenFeatures:Refrigerator: Yes
- Kitchen Features:Granite Counters: Yes
Exterior Features
- Fencing: Block, Wrought Iron
- Lot Features: Sprinklers In Rear, Sprinklers In Front, Desert Front, Cul-De-Sac, Gravel/Stone Back, Synthetic Grass Back, Auto Timer H2O Front, Auto Timer H2O Back, Irrigation Front, Irrigation Back
- Pool Features: Variable Speed Pump, Heated, Private
- View: Mountain(s)
- Disclosures: Agency Discl Req, Seller Discl Avail
- Construction Type: Stucco, Wood Frame, Stone
- Other Structures: Gazebo
- Patio And Porch Features: Covered Patio(s)
- Roof: Tile, Built-Up
- Construction:Frame - Wood: Yes
- Exterior Features:Covered Patio(s): Yes
- Exterior Features:GazeboRamada: Yes
Garage/Parking
- Total Covered Spaces: 2.0
- Parking Features: Garage Door Opener, Extended Length Garage, Over Height Garage
- Attached Garage: No
- Garage Spaces: 2.0
- Open Parking Spaces: 2.0
- Parking Features:Over Height Garage: Yes
- Parking Features:Garage Door Opener: Yes
- Parking Features:Extended Length Garage: Yes
Utilities
- Cooling: Central Air, Ceiling Fan(s), Programmable Thmstat
- Heating: Natural Gas
- Security: Security System Owned
- Cooling Y N: Yes
- Heating Yn: Yes
- Water Source: City Water
- Heating:Natural Gas: Yes
Condo/Co-op/Association
- Community Features: Biking/Walking Path
- Association Fee: 131.1
- Association Fee Frequency: Monthly
- Association Name: Mineral Canyon
- Phone: 623-974-8585
- Association: Yes
Association/Amenities
- Association Fees:HOA YN2: Y
- Association Fees:HOA DisclosureAddendum Affirmation: Yes
- Association Fees:HOA Transfer Fee2: 100.0
- Association Fees:HOA Paid Frequency: Monthly
- Association Fees:HOA Name4: Mineral Canyon
- Association Fees:HOA Telephone4: 623-974-8585
- Association Fees:Special Assessment HOA: No
- Association Fees:PAD Fee YN2: N
- Association Fees:Cap ImprovementImpact Fee: 262.2
- Association Fees:Cap ImprovementImpact Fee _percent_: $
- Association Fees:Disclosure Fees HOA: 200.0
- Association Fee Incl:Common Area Maint3: Yes
- Association Fees:HOA Management Company: Gold Valley
- Association Fees:HOA Management Phone: 602-294-0999
Fee Information
- Association Fee Includes: Maintenance Grounds
Schools
- Elementary School: Roosevelt Elementary School
- High School: South Mountain High School
- Junior High Dist: Phoenix Union High School District
- Middle Or Junior School: Maxine O Bush Elementary School
Lot Info
- Land Lease: No
- Lot Size Sq Ft: 12434.0
- Parcel #: 300-65-042
Building Info
- Builder Name: Destiny
Tax Info
- Tax Annual Amount: 7915.0
- Tax Book Number: 300.00
- Tax Lot: 4
- Tax Map Number: 65.00
Ownership History
Purchase Details
Home Financials for this Owner
Home Financials are based on the most recent Mortgage that was taken out on this home.Purchase Details
Home Financials for this Owner
Home Financials are based on the most recent Mortgage that was taken out on this home.Purchase Details
Home Financials for this Owner
Home Financials are based on the most recent Mortgage that was taken out on this home.Purchase Details
Purchase Details
Purchase Details
Home Financials for this Owner
Home Financials are based on the most recent Mortgage that was taken out on this home.Similar Homes in the area
Home Values in the Area
Average Home Value in this Area
Purchase History
| Date | Type | Sale Price | Title Company |
|---|---|---|---|
| Warranty Deed | $913,000 | First American Title | |
| Interfamily Deed Transfer | -- | Lawyers Title Of Arizona Inc | |
| Warranty Deed | $522,000 | Lawyers Title Of Arizona Inc | |
| Cash Sale Deed | $355,000 | Thomas Title & Escrow | |
| Trustee Deed | $518,396 | First American Title | |
| Warranty Deed | -- | The Talon Group Tempe Supers |
Mortgage History
| Date | Status | Loan Amount | Loan Type |
|---|---|---|---|
| Open | $616,194 | New Conventional | |
| Previous Owner | $548,250 | New Conventional | |
| Previous Owner | $493,300 | New Conventional | |
| Previous Owner | $6,500,000 | Construction |
Property History
| Date | Event | Price | Change | Sq Ft Price |
|---|---|---|---|---|
| 06/05/2024 06/05/24 | Sold | $915,000 | -3.5% | $196 / Sq Ft |
| 05/07/2024 05/07/24 | Pending | -- | -- | -- |
| 04/22/2024 04/22/24 | Price Changed | $948,000 | -1.8% | $204 / Sq Ft |
| 04/03/2024 04/03/24 | Price Changed | $965,000 | -1.5% | $207 / Sq Ft |
| 02/23/2024 02/23/24 | For Sale | $980,000 | +87.7% | $210 / Sq Ft |
| 02/23/2018 02/23/18 | Sold | $522,000 | -1.5% | $112 / Sq Ft |
| 01/23/2018 01/23/18 | Pending | -- | -- | -- |
| 11/16/2017 11/16/17 | For Sale | $529,900 | -- | $114 / Sq Ft |
Tax History Compared to Growth
Tax History
| Year | Tax Paid | Tax Assessment Tax Assessment Total Assessment is a certain percentage of the fair market value that is determined by local assessors to be the total taxable value of land and additions on the property. | Land | Improvement |
|---|---|---|---|---|
| 2025 | $6,197 | $55,463 | -- | -- |
| 2024 | $7,915 | $52,822 | -- | -- |
| 2023 | $7,915 | $75,830 | $15,160 | $60,670 |
| 2022 | $7,757 | $53,480 | $10,690 | $42,790 |
| 2021 | $7,914 | $51,630 | $10,320 | $41,310 |
| 2020 | $7,817 | $44,760 | $8,950 | $35,810 |
| 2019 | $7,564 | $41,830 | $8,360 | $33,470 |
| 2018 | $7,360 | $45,050 | $9,010 | $36,040 |
| 2017 | $6,178 | $42,460 | $8,490 | $33,970 |
| 2016 | $5,861 | $36,460 | $7,290 | $29,170 |
| 2015 | $5,445 | $41,760 | $8,350 | $33,410 |
Agents Affiliated with this Home
-

Seller's Agent in 2024
Jon Nold
My Home Group
(602) 396-8892
1 in this area
11 Total Sales
-
J
Seller Co-Listing Agent in 2024
Jennifer Lloyd
My Home Group
-

Seller's Agent in 2018
Steve Garvey
West USA Realty
(602) 790-7534
12 Total Sales
Map
Source: Arizona Regional Multiple Listing Service (ARMLS)
MLS Number: 6668194
APN: 300-65-042
- 121 E Monte Way
- 138 E Monte Way
- 9926 S 7th Place
- 235 W Piedmont Rd
- 614 E Piedmont Rd
- 727 E Monte Way
- 826 E Buist Ave
- 120 W Milada Dr
- 405 W Monte Way
- 9245 S 4th Ave
- 409 E Beth Dr
- 520 W Mcneil St
- 9831 S 11th St
- 217 E Gwen St
- 9823 S 11th St
- 9819 S 11th St
- 9815 S 11th St
- 219 E Valley View Dr
- 9807 S 11th St
- 939 E Paseo Way
