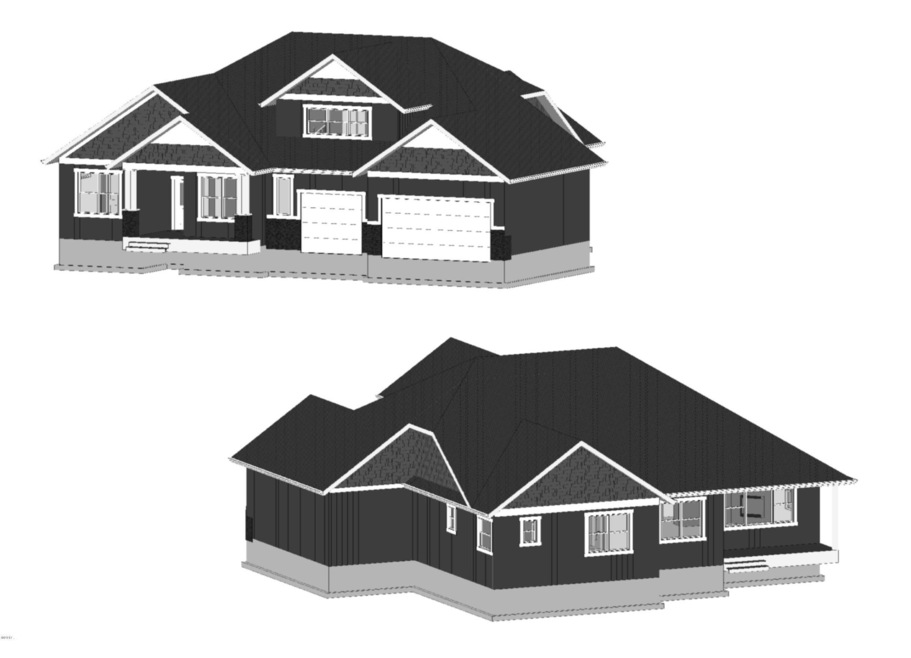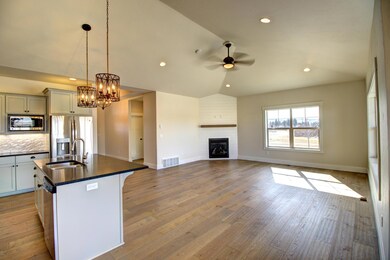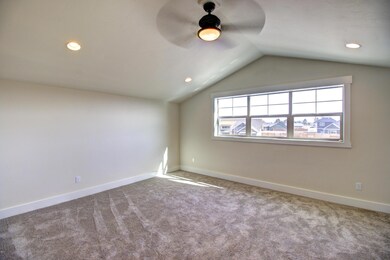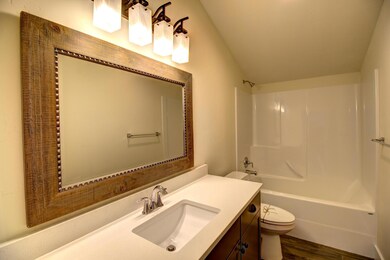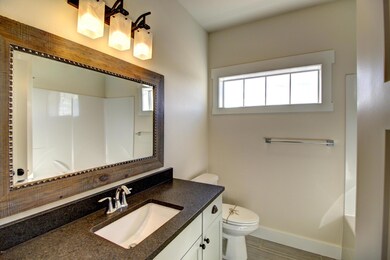
115 E Swift Creek Way Kalispell, MT 59901
Highlights
- Newly Remodeled
- 1 Fireplace
- 3 Car Attached Garage
- Views of Trees
- Porch
- Patio
About This Home
As of February 2025Remarks: Almost there! Interior complete. This brand new Willow floor plan offers over 2,200 square feet of living space. Light from evey angle showcases this spacious great room and open kitchen. A walk-in pantry gives extra kitchen storage. The master bedroom ensuite offers a separate tub and shower along with a large walk-in closet. An upper bonus room compliments the overall plan and includes another full bath. All of this on a corner lot with a 3 car garage in the desirable community of Silverbrook Estates.Photos depicts a similar model. Call Larry Sartain for additional information or your local real estate professional. More photos to follow. Virtual Tour from similar home
Last Buyer's Agent
Engel & Völkers Western Frontier - Kalispell License #RRE-BRO-LIC-71102

Home Details
Home Type
- Single Family
Est. Annual Taxes
- $4,000
Year Built
- Built in 2017 | Newly Remodeled
Lot Details
- 0.31 Acre Lot
- Level Lot
- Few Trees
- Zoning described as R-2
Parking
- 3 Car Attached Garage
- Garage Door Opener
Home Design
- Poured Concrete
- Wood Frame Construction
- Composition Roof
Interior Spaces
- 2,206 Sq Ft Home
- 1 Fireplace
- Views of Trees
- Basement
- Crawl Space
Kitchen
- Oven or Range
- Microwave
- Dishwasher
Bedrooms and Bathrooms
- 4 Bedrooms
- 3 Full Bathrooms
Outdoor Features
- Patio
- Porch
Utilities
- Forced Air Heating System
- Heating System Uses Gas
- Hot Water Heating System
- Phone Available
Community Details
- Silverbrook Subdivision
Listing and Financial Details
- Assessor Parcel Number 07407713106250000
Map
Home Values in the Area
Average Home Value in this Area
Property History
| Date | Event | Price | Change | Sq Ft Price |
|---|---|---|---|---|
| 02/05/2025 02/05/25 | Sold | -- | -- | -- |
| 01/03/2025 01/03/25 | For Sale | $865,000 | +88.5% | $389 / Sq Ft |
| 01/31/2019 01/31/19 | Sold | -- | -- | -- |
| 09/27/2018 09/27/18 | Price Changed | $459,000 | -2.1% | $208 / Sq Ft |
| 06/27/2018 06/27/18 | Price Changed | $469,000 | -1.3% | $213 / Sq Ft |
| 04/23/2018 04/23/18 | For Sale | $475,000 | +13.4% | $215 / Sq Ft |
| 06/05/2017 06/05/17 | Sold | -- | -- | -- |
| 04/15/2017 04/15/17 | Pending | -- | -- | -- |
| 03/07/2017 03/07/17 | For Sale | $419,000 | -- | $190 / Sq Ft |
Tax History
| Year | Tax Paid | Tax Assessment Tax Assessment Total Assessment is a certain percentage of the fair market value that is determined by local assessors to be the total taxable value of land and additions on the property. | Land | Improvement |
|---|---|---|---|---|
| 2024 | $5,561 | $714,100 | $0 | $0 |
| 2023 | $6,173 | $714,100 | $0 | $0 |
| 2022 | $4,766 | $474,400 | $0 | $0 |
| 2021 | $5,106 | $474,400 | $0 | $0 |
| 2020 | $5,314 | $430,900 | $0 | $0 |
| 2019 | $5,322 | $430,900 | $0 | $0 |
| 2018 | $5,205 | $412,600 | $0 | $0 |
| 2017 | $4,325 | $412,600 | $0 | $0 |
| 2016 | $856 | $51,378 | $0 | $0 |
| 2015 | $494 | $51,378 | $0 | $0 |
Mortgage History
| Date | Status | Loan Amount | Loan Type |
|---|---|---|---|
| Open | $300,000 | New Conventional | |
| Previous Owner | $337,500 | New Conventional | |
| Previous Owner | $334,125 | Assumption | |
| Previous Owner | $333,750 | Adjustable Rate Mortgage/ARM | |
| Previous Owner | $341,250 | Commercial |
Deed History
| Date | Type | Sale Price | Title Company |
|---|---|---|---|
| Warranty Deed | -- | None Listed On Document | |
| Warranty Deed | -- | First American Title Co | |
| Warranty Deed | -- | None Available | |
| Interfamily Deed Transfer | -- | None Available |
Similar Homes in Kalispell, MT
Source: Montana Regional MLS
MLS Number: 21701872
APN: 07-4077-13-1-06-25-0000
- 118 E Swift Creek Way
- 115 Stryker Peak Trail
- 119 Antler Peak Ln
- 135 W Monture Ct
- 150 Swede Trail
- 145 Silver Tip Trail
- 156 Antler Peak Ln
- 110 Lazy Creek Way
- 154 W Swift Creek Way
- 118 Sage Grouse Way
- 179 E Monture Ridge
- 183 E Monture Ridge
- 170 Hagerman Ln
- 3433 Goldenrod Ln
- 3431 Goldenrod Ln
- 3420 Goldenrod Ln
- 3416 Goldenrod Ln
- 45 Tronstad Dr
- 125 & 127 Ponderosa Ln
- 40 Tronstad Ln
