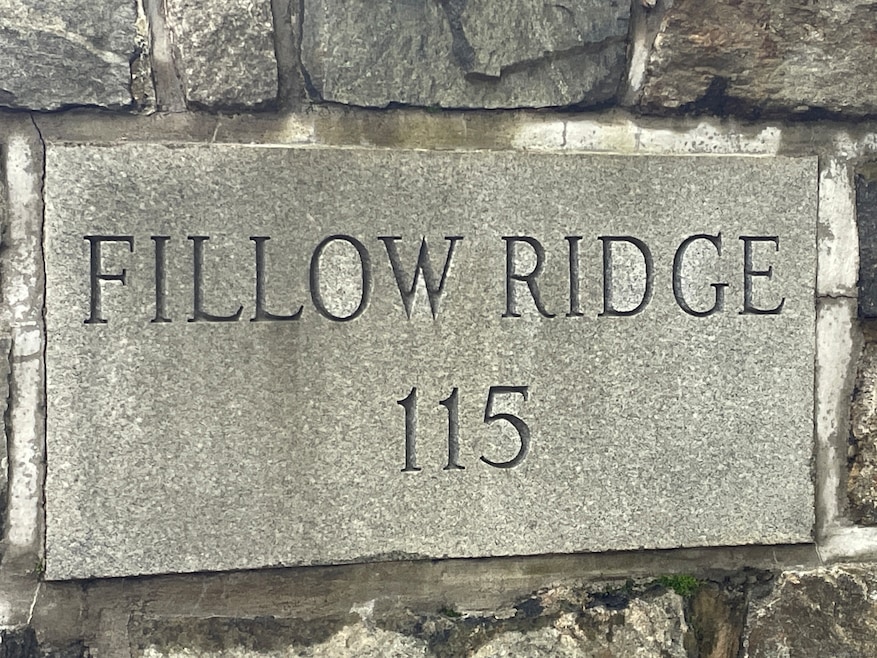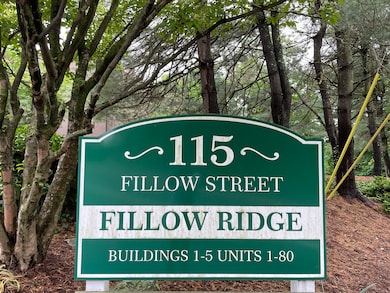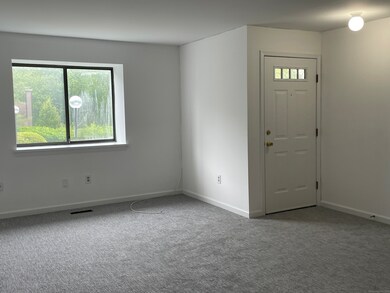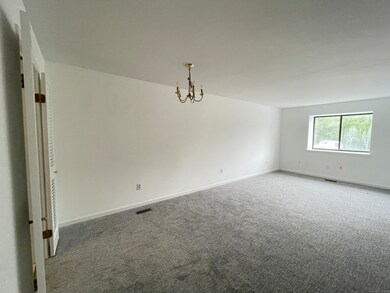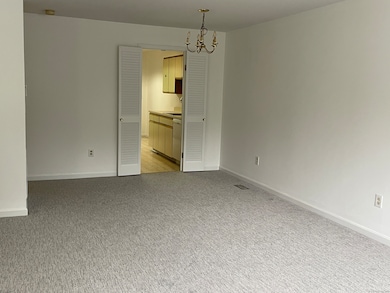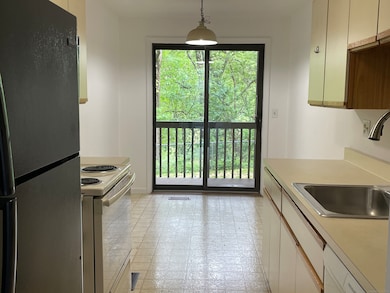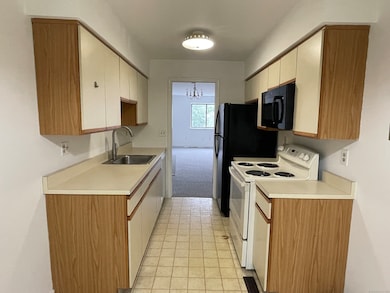115 Fillow St Unit 69 Norwalk, CT 06850
Spring Hill Neighborhood
1
Bed
1
Bath
780
Sq Ft
1986
Built
Highlights
- Deck
- Contemporary Architecture
- Wood Siding
- Brien Mcmahon High School Rated A-
- Central Air
About This Home
Spacious one-bedroom condo in the West Norwalk Fillow Ridge Condo Association. First floor unit includes an open concept living room/dining room, eat-in kitchen with sliders to exterior deck, 1-bedroom and updated bathroom. Laundry in unit and one parking space. Tenant application and credit report required. No Pets, No Smokers.
Home Details
Home Type
- Single Family
Est. Annual Taxes
- $4,525
Year Built
- Built in 1986
Parking
- Parking Deck
Home Design
- 780 Sq Ft Home
- Contemporary Architecture
- Ranch Style House
- Wood Siding
Kitchen
- Oven or Range
- Microwave
- Dishwasher
Bedrooms and Bathrooms
- 1 Bedroom
- 1 Full Bathroom
Laundry
- Dryer
- Washer
Outdoor Features
- Deck
Utilities
- Central Air
- Heat Pump System
Listing and Financial Details
- Assessor Parcel Number 248567
Map
Source: SmartMLS
MLS Number: 24097781
APN: NORW-000005-000058-000012-000069
Nearby Homes
- 19 Rockmeadow Rd
- 12 Camelot Dr Unit D4
- 28 Sachem St
- 21 Cutrone Rd
- 31 Nolan Street Extension
- 6 Byrd Rd
- 9 Marlin Dr
- 17 Girard St
- 26 Redcoat Rd
- 140 Stuart Ave
- 6 Silk St
- 24 Ingleside Ave
- 16 Harvann Rd
- 23 Bartlett Manor
- 36 Gillies Ln
- 11 Benedict St
- 59 Spring Hill Ave
- 2 Finley St
- 103 Ledgebrook Dr
- 29 Spruce St
