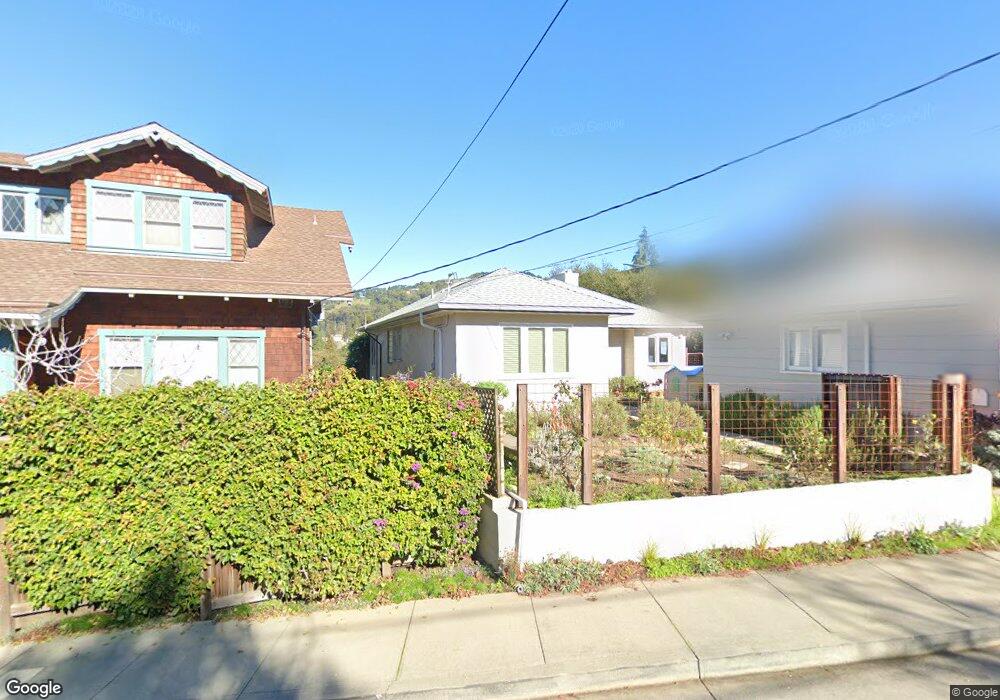115 Hillcrest Rd Berkeley, CA 94705
Claremont NeighborhoodEstimated Value: $2,440,000 - $2,899,000
4
Beds
2
Baths
2,194
Sq Ft
$1,246/Sq Ft
Est. Value
About This Home
This home is located at 115 Hillcrest Rd, Berkeley, CA 94705 and is currently estimated at $2,734,270, approximately $1,246 per square foot. 115 Hillcrest Rd is a home located in Alameda County with nearby schools including John Muir Elementary School, Emerson Elementary School, and Malcolm X Elementary School.
Ownership History
Date
Name
Owned For
Owner Type
Purchase Details
Closed on
Feb 4, 2021
Sold by
Tamerius John Donald and Tamerius Rita Kay
Bought by
Tamerius John and Tamerius Rita
Current Estimated Value
Purchase Details
Closed on
Apr 25, 2018
Sold by
Gelber Alexander and Valderrama Alisa
Bought by
Tamerius John D and Tamerius Rita K
Home Financials for this Owner
Home Financials are based on the most recent Mortgage that was taken out on this home.
Original Mortgage
$679,000
Interest Rate
4.44%
Mortgage Type
New Conventional
Purchase Details
Closed on
Aug 16, 2013
Sold by
Baker Martha Sue
Bought by
Gelber Alexander and Valderrama Alisa
Home Financials for this Owner
Home Financials are based on the most recent Mortgage that was taken out on this home.
Original Mortgage
$625,500
Interest Rate
4.51%
Mortgage Type
New Conventional
Purchase Details
Closed on
May 17, 1995
Sold by
Patrick Hilde I and Hilde I Patrick Living Trust
Bought by
Baker Martha Sue
Home Financials for this Owner
Home Financials are based on the most recent Mortgage that was taken out on this home.
Original Mortgage
$311,200
Interest Rate
7.75%
Create a Home Valuation Report for This Property
The Home Valuation Report is an in-depth analysis detailing your home's value as well as a comparison with similar homes in the area
Home Values in the Area
Average Home Value in this Area
Purchase History
| Date | Buyer | Sale Price | Title Company |
|---|---|---|---|
| Tamerius John | -- | None Available | |
| Tamerius John D | $2,350,000 | Chicago Title Company | |
| Gelber Alexander | -- | Old Republic Title Company | |
| Baker Martha Sue | $389,000 | Old Republic Title Company |
Source: Public Records
Mortgage History
| Date | Status | Borrower | Loan Amount |
|---|---|---|---|
| Previous Owner | Tamerius John D | $679,000 | |
| Previous Owner | Gelber Alexander | $625,500 | |
| Previous Owner | Baker Martha Sue | $311,200 |
Source: Public Records
Tax History Compared to Growth
Tax History
| Year | Tax Paid | Tax Assessment Tax Assessment Total Assessment is a certain percentage of the fair market value that is determined by local assessors to be the total taxable value of land and additions on the property. | Land | Improvement |
|---|---|---|---|---|
| 2025 | $35,663 | $2,666,853 | $802,156 | $1,871,697 |
| 2024 | $35,663 | $2,614,424 | $786,427 | $1,834,997 |
| 2023 | $34,929 | $2,570,030 | $771,009 | $1,799,021 |
| 2022 | $34,384 | $2,512,645 | $755,893 | $1,763,752 |
| 2021 | $34,561 | $2,463,248 | $741,074 | $1,729,174 |
| 2020 | $33,076 | $2,444,940 | $733,482 | $1,711,458 |
| 2019 | $32,316 | $2,397,000 | $719,100 | $1,677,900 |
| 2018 | $21,913 | $1,567,881 | $470,364 | $1,097,517 |
| 2017 | $21,181 | $1,537,145 | $461,143 | $1,076,002 |
| 2016 | $20,629 | $1,507,006 | $452,102 | $1,054,904 |
| 2015 | $20,368 | $1,484,376 | $445,313 | $1,039,063 |
| 2014 | $20,220 | $1,455,300 | $436,590 | $1,018,710 |
Source: Public Records
Map
Nearby Homes
- 2951 Linden Ave
- 204 El Camino Real
- 5936 Broadway
- 2477 Prince St
- 6446 Colby St
- 1488 Alvarado Rd
- 5687 Miles Ave
- 0 Tunnel Rd
- 5765 Manila Ave
- 260 Alvarado Rd
- 142 Gravatt Dr
- 2611 Piedmont Ave Unit 4
- 6000 Contra Costa Rd
- 2243 Ashby Ave
- 2732 Parker St
- 1015 Grand View Dr
- 1522 Grand View Dr
- 2702 Dana St
- 5400 Broadway Terrace Unit 302
- 5405 Carlton St Unit 303
- 109 Hillcrest Rd
- 125 Hillcrest Rd
- 101 Hillcrest Rd
- 5 Hillcrest Ct
- 42 The Uplands
- 38 The Uplands
- 1 Eucalyptus Rd
- 50 The Uplands
- 120 Hillcrest Rd
- 9 Hillcrest Ct
- 139 Hillcrest Rd
- 104 Hillcrest Rd
- 52 The Uplands
- 34 The Uplands
- 143 Hillcrest Rd
- 15 Hillcrest Ct
- 56 The Uplands
- 98 Hillcrest Rd
- 30 The Uplands
- 2 Eucalyptus Rd
