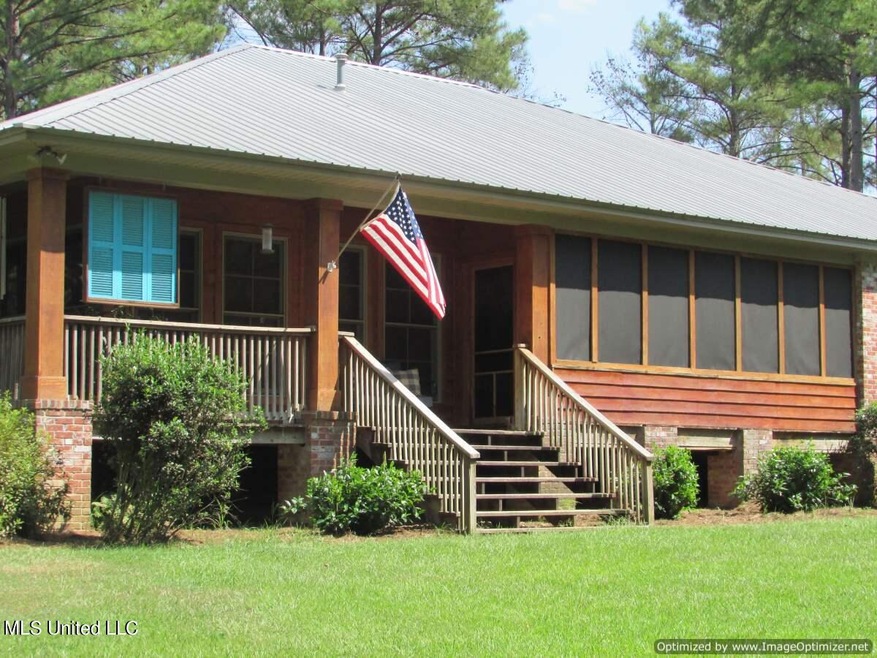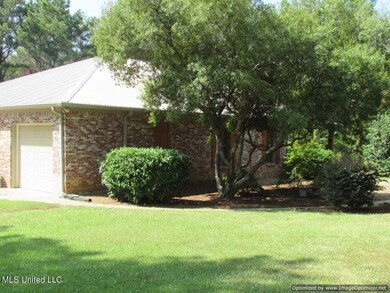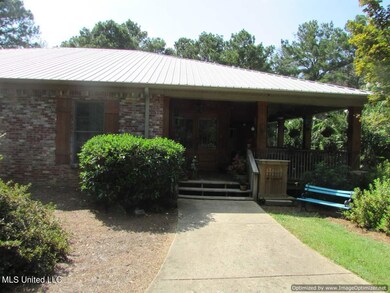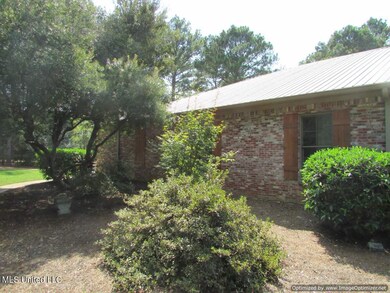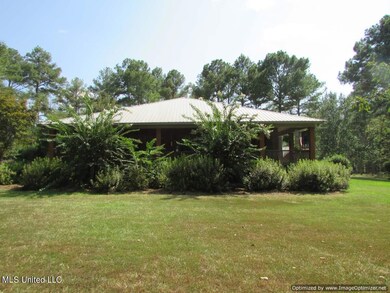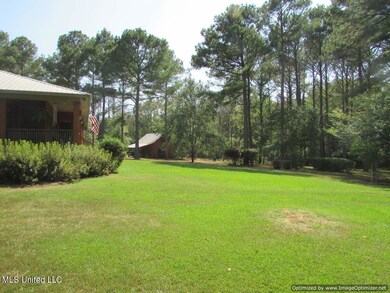
115 Lakeshire Cir Canton, MS 39046
Highlights
- Circular Driveway
- 1-Story Property
- Central Heating and Cooling System
- Cooling System Powered By Gas
- Walk-in Shower
- Ceiling Fan
About This Home
As of October 2024Nestled on 6.1 acres within the gated community of Panther Creek, this charming country home offers the perfect blend of privacy, comfort and outdoor adventure. The home boasts 3 spacious bedrooms with a large master bath and walk in shower. The large kitchen is open to a big family room that offers ample room for guest and entertaining. The large porch wraps around the home on 3 sides and invites you to relax and enjoy cooking on the grill, relaxing or just enjoy the landscape. When it gets cool there is a cozy fireplace that serves as a focal point of the living area, creating a warm ambiance perfect for gathering on cool evenings. For those working from home in need of a quiet retreat, a dedicated office space offers the perfect setting. You will also have access to a large tranquil lake ideal for fishing.
Last Agent to Sell the Property
Open Season Properties LLC License #S48638 Listed on: 09/08/2024
Home Details
Home Type
- Single Family
Est. Annual Taxes
- $2,119
Year Built
- Built in 2003
Lot Details
- 6.1 Acre Lot
HOA Fees
- $55 Monthly HOA Fees
Parking
- 2 Car Garage
- Carport
- Circular Driveway
Home Design
- Brick Exterior Construction
- Metal Roof
Interior Spaces
- 2,461 Sq Ft Home
- 1-Story Property
- Ceiling Fan
- Double Sided Fireplace
- Ventless Fireplace
- Gas Log Fireplace
Kitchen
- Built-In Electric Oven
- Electric Cooktop
- Range Hood
Bedrooms and Bathrooms
- 3 Bedrooms
- 2 Full Bathrooms
- Walk-in Shower
Schools
- Canton Elementary School
- Canton Middle School
- Canton High School
Utilities
- Cooling System Powered By Gas
- Central Heating and Cooling System
- Heat Pump System
- Vented Exhaust Fan
- Electric Water Heater
Community Details
- Association fees include management
- Panther Creek Subdivision
- The community has rules related to covenants, conditions, and restrictions
Listing and Financial Details
- Assessor Parcel Number 082c-08-002-51-00
Ownership History
Purchase Details
Home Financials for this Owner
Home Financials are based on the most recent Mortgage that was taken out on this home.Similar Homes in Canton, MS
Home Values in the Area
Average Home Value in this Area
Purchase History
| Date | Type | Sale Price | Title Company |
|---|---|---|---|
| Warranty Deed | -- | Covenant Title Company |
Mortgage History
| Date | Status | Loan Amount | Loan Type |
|---|---|---|---|
| Open | $242,500 | New Conventional |
Property History
| Date | Event | Price | Change | Sq Ft Price |
|---|---|---|---|---|
| 10/30/2024 10/30/24 | Sold | -- | -- | -- |
| 09/11/2024 09/11/24 | Pending | -- | -- | -- |
| 09/08/2024 09/08/24 | For Sale | $512,500 | 0.0% | $208 / Sq Ft |
| 09/04/2024 09/04/24 | Pending | -- | -- | -- |
| 08/24/2024 08/24/24 | For Sale | $512,500 | -- | $208 / Sq Ft |
Tax History Compared to Growth
Tax History
| Year | Tax Paid | Tax Assessment Tax Assessment Total Assessment is a certain percentage of the fair market value that is determined by local assessors to be the total taxable value of land and additions on the property. | Land | Improvement |
|---|---|---|---|---|
| 2024 | $2,222 | $27,577 | $0 | $0 |
| 2023 | $2,208 | $27,577 | $0 | $0 |
| 2022 | $2,208 | $27,361 | $0 | $0 |
| 2021 | $2,045 | $26,348 | $0 | $0 |
| 2020 | $1,967 | $26,348 | $0 | $0 |
| 2019 | $1,967 | $26,348 | $0 | $0 |
| 2018 | $1,967 | $26,348 | $0 | $0 |
| 2017 | $1,925 | $25,942 | $0 | $0 |
| 2016 | $2,366 | $25,942 | $0 | $0 |
| 2015 | $2,263 | $25,942 | $0 | $0 |
| 2014 | $2,100 | $25,942 | $0 | $0 |
Agents Affiliated with this Home
-
Denman Ferguson
D
Seller's Agent in 2024
Denman Ferguson
Open Season Properties LLC
(601) 214-6433
38 Total Sales
-
Emily Cade
E
Buyer's Agent in 2024
Emily Cade
Hometown Property Group
(601) 408-6456
4 Total Sales
Map
Source: MLS United
MLS Number: 4089483
APN: 082C-08-002-51-00
- 0 Stout Farms Dr Unit 22669436
- 0 Stout Farms Dr Unit 4079007
- 0 Stout Farms Dr Unit 4099869
- 0 Stout Farms Dr Unit 4099703
- 0 Stout Farm Dr Unit 4103879
- 0 Windfall Trail Unit 23178776
- 0 Windfall Trail Unit 4109769
- 0 Windfall Trail Unit 22610957
- 0 Windfall Trail Unit 4103132
- 0 Windfall Trail Unit 4103127
- 0 Stout Rd
- 0 Stout Rd Unit 4110264
- 0 Stout Rd Unit 4110259
- 0 Stout Meadows Ln
- 0 Stout Lot 51 Rd Unit 4112702
- 106 Wingspan Way
- 126 Nestling Cove
- 115 Grayhawk Dr
- 122 Old Orchard Rd
- 101 Tailfeather Dr
