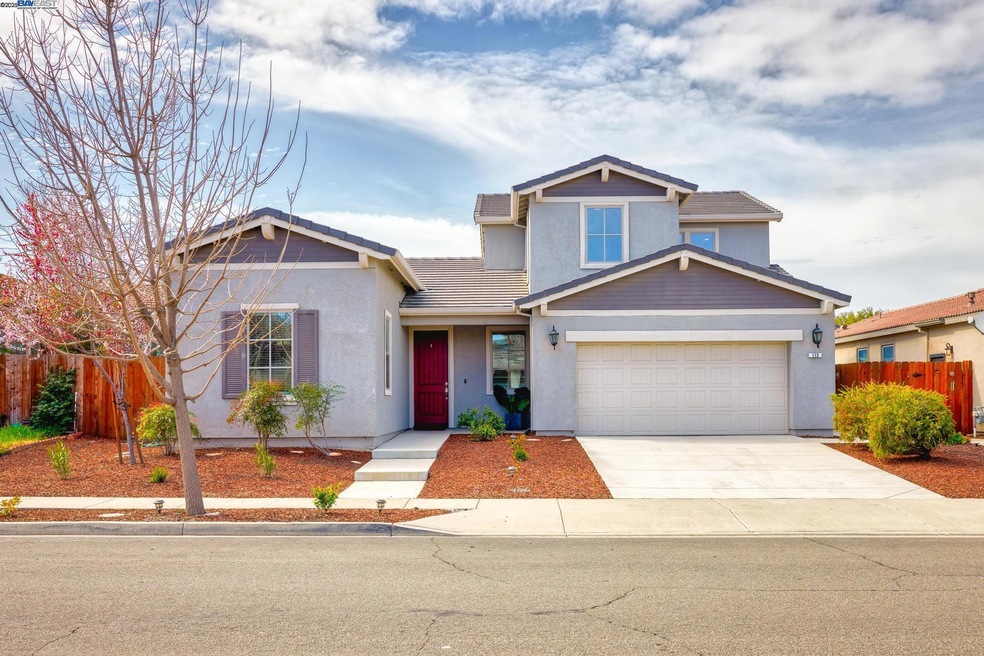Stunning, Move In Ready, 7 years young & better than new, this meticulously maintained home featuring brand new landscape front & back, brand new modern interior paint & carpet, abundant natural light & ample storage! As you step inside, the impressive wide plank tile flooring, new interior paint & carpets make an impressive & immediate statement, giving you a taste of what is to come! There are 4 bedrooms, loft & 2.5 bathrooms w/the spacious primary suite on the street level. The primary bedroom opens to the backyard & the bathroom has a separate tub, walk in shower & large walk in closet w/built ins! Upstairs are 3 bedrooms, 2 w/views of the hills, a bathroom w/dual sinks & shower over tub, PLUS A BONUS Loft! This home offers a functionally appealing floorplan w/a large eat in kitchen including SS appliances, ample cabinets & counter seating, opening to the great room w/an additional dining area adjoining the family room. The family room opens to the welcoming backyard featuring a large patio w/pergola & lighted ceiling fan, decomposed granite area w/firepit & trees for your enjoyment while you relax & watch the kids play on the play structure! Perfect for entertaining in or out & everyday living & gathering! Near Shopping, dining, schools, parks and more, this is a must see!

