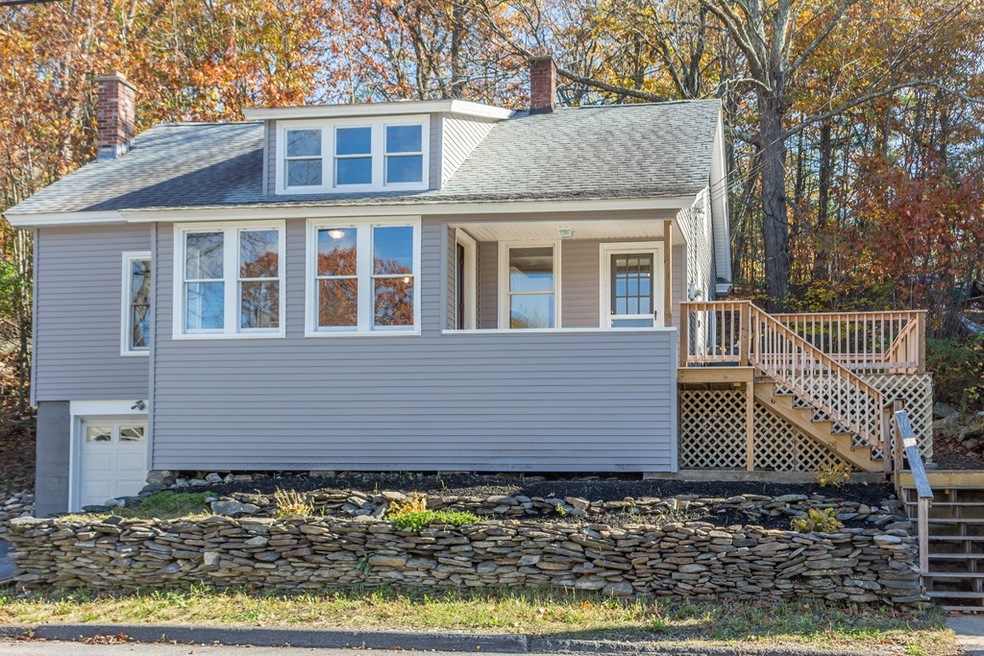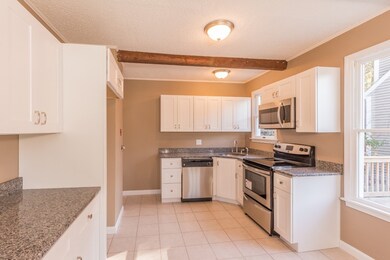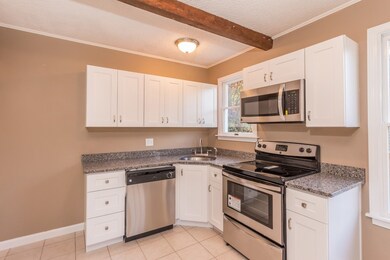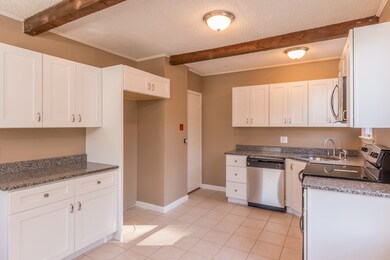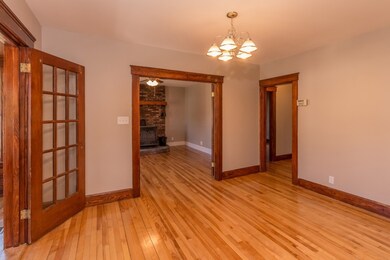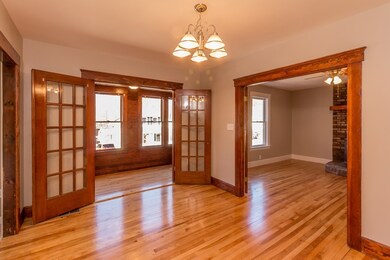
115 Monadnock St Gardner, MA 01440
Estimated Value: $307,460 - $354,000
Highlights
- Golf Course Community
- Deck
- Wood Flooring
- Medical Services
- Property is near public transit
- Main Floor Primary Bedroom
About This Home
As of December 2017Why rent when you can own? Great home for the busy family that doesn't have time for landscaping but still likes to entertain! Nicely updated bungalow with refinished hardwood and tile floors throughout. New kitchen and bath with granite counter tops, stainless steel appliances. Large deck for entertaining! Close to area amenities.
Last Agent to Sell the Property
Rachelle Paradis
Foster-Healey Real Estate License #454502162 Listed on: 11/01/2017
Home Details
Home Type
- Single Family
Est. Annual Taxes
- $2,728
Year Built
- Built in 1945 | Remodeled
Lot Details
- 0.25 Acre Lot
- Sloped Lot
Parking
- 1 Car Attached Garage
- Tuck Under Parking
- Off-Street Parking
Home Design
- Bungalow
- Shingle Roof
- Concrete Perimeter Foundation
Interior Spaces
- 1,320 Sq Ft Home
- Sheet Rock Walls or Ceilings
- Ceiling Fan
- Fireplace
- Washer and Electric Dryer Hookup
Kitchen
- Range
- Microwave
- Dishwasher
- Stainless Steel Appliances
- Solid Surface Countertops
Flooring
- Wood
- Ceramic Tile
Bedrooms and Bathrooms
- 4 Bedrooms
- Primary Bedroom on Main
- 1 Full Bathroom
- Bathtub with Shower
Unfinished Basement
- Basement Fills Entire Space Under The House
- Garage Access
- Sump Pump
- Block Basement Construction
- Laundry in Basement
Outdoor Features
- Deck
- Enclosed patio or porch
Location
- Property is near public transit
- Property is near schools
Utilities
- No Cooling
- Forced Air Heating System
- Heating System Uses Oil
- Pellet Stove burns compressed wood to generate heat
Listing and Financial Details
- Assessor Parcel Number M:M27 B:19 L:25,3535758
Community Details
Amenities
- Medical Services
- Shops
- Coin Laundry
Recreation
- Golf Course Community
- Community Pool
- Park
- Jogging Path
Ownership History
Purchase Details
Home Financials for this Owner
Home Financials are based on the most recent Mortgage that was taken out on this home.Purchase Details
Purchase Details
Home Financials for this Owner
Home Financials are based on the most recent Mortgage that was taken out on this home.Purchase Details
Similar Homes in Gardner, MA
Home Values in the Area
Average Home Value in this Area
Purchase History
| Date | Buyer | Sale Price | Title Company |
|---|---|---|---|
| Rivera Maritza | $164,000 | -- | |
| Carpentry R M Paradis | $40,000 | -- | |
| Richard Jamie J | $154,000 | -- | |
| Childress Bruce C | $95,000 | -- |
Mortgage History
| Date | Status | Borrower | Loan Amount |
|---|---|---|---|
| Open | Rivera Maritza | $161,029 | |
| Previous Owner | Richard Jamie J | $96,740 | |
| Previous Owner | Richard Jamie J | $85,563 | |
| Previous Owner | Richard Jamie J | $68,652 | |
| Previous Owner | Richard Catherine A | $23,309 | |
| Previous Owner | Casavoy Nancy | $118,500 | |
| Previous Owner | Casavoy Nancy | $30,800 | |
| Previous Owner | Casavoy Nancy | $133,950 |
Property History
| Date | Event | Price | Change | Sq Ft Price |
|---|---|---|---|---|
| 12/14/2017 12/14/17 | Sold | $164,000 | +2.6% | $124 / Sq Ft |
| 11/06/2017 11/06/17 | Pending | -- | -- | -- |
| 11/01/2017 11/01/17 | For Sale | $159,900 | -- | $121 / Sq Ft |
Tax History Compared to Growth
Tax History
| Year | Tax Paid | Tax Assessment Tax Assessment Total Assessment is a certain percentage of the fair market value that is determined by local assessors to be the total taxable value of land and additions on the property. | Land | Improvement |
|---|---|---|---|---|
| 2025 | $37 | $258,600 | $68,900 | $189,700 |
| 2024 | $3,776 | $251,900 | $62,700 | $189,200 |
| 2023 | $3,516 | $218,000 | $61,800 | $156,200 |
| 2022 | $3,357 | $180,600 | $46,800 | $133,800 |
| 2021 | $3,234 | $161,400 | $40,700 | $120,700 |
| 2020 | $3,115 | $157,800 | $40,700 | $117,100 |
| 2019 | $3,057 | $151,800 | $40,700 | $111,100 |
| 2018 | $2,785 | $137,400 | $40,700 | $96,700 |
| 2017 | $2,728 | $133,200 | $40,700 | $92,500 |
| 2016 | $2,600 | $127,000 | $40,700 | $86,300 |
| 2015 | $2,490 | $124,600 | $40,700 | $83,900 |
| 2014 | $2,506 | $132,800 | $45,200 | $87,600 |
Agents Affiliated with this Home
-

Seller's Agent in 2017
Rachelle Paradis
Foster-Healey Real Estate
-
Valerie Angulo
V
Buyer's Agent in 2017
Valerie Angulo
Keller Williams Realty North Central
(336) 831-7650
3 in this area
14 Total Sales
Map
Source: MLS Property Information Network (MLS PIN)
MLS Number: 72249953
APN: GARD-000027M-000019-000025
- 115 Monadnock St
- 109 Monadnock St
- 121 Monadnock St
- 120 Monadnock St
- 125 Monadnock St
- 132 Monadnock St
- 114 Monadnock St
- 108 Monadnock St
- 105 Monadnock St
- 102 Monadock
- 124 Monadnock St
- 102 Monadnock St
- 62 Oriole St
- 137 Monadnock St
- 96 Monadnock St
- 144 Monadnock St
- 87 Monadnock St
- 75 Oriole St
- 52 Oriole St
- 59 Oriole St
