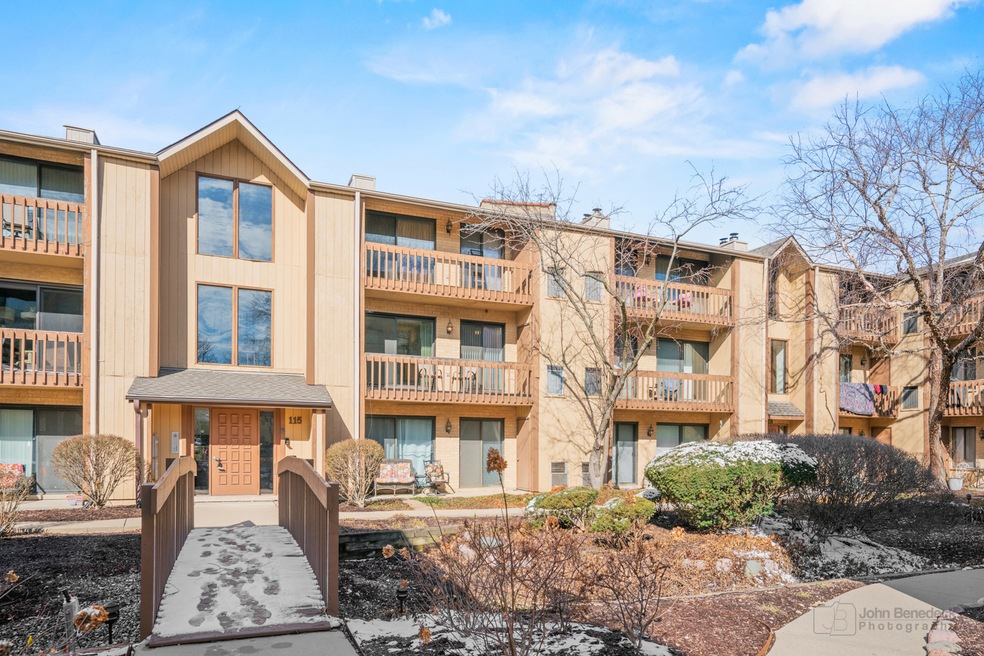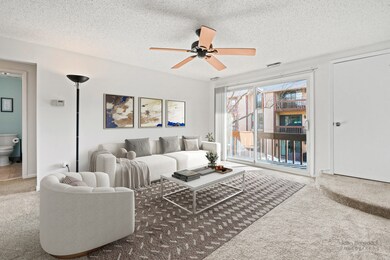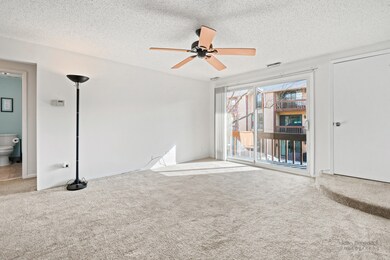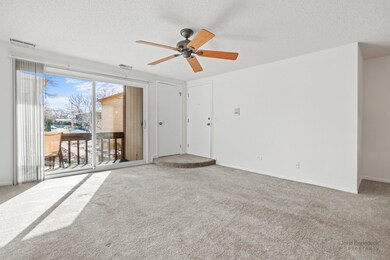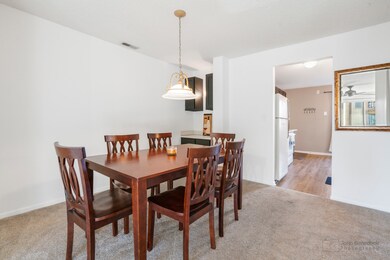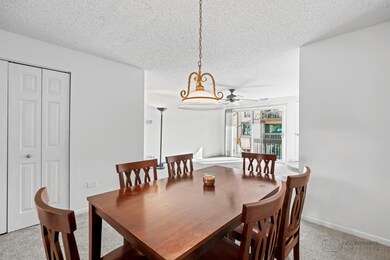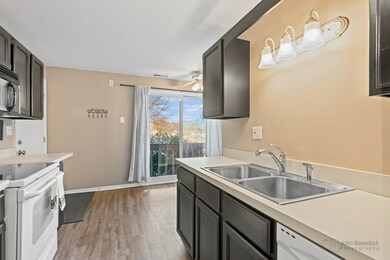
115 Olesen Dr Unit 2I Naperville, IL 60540
Pembrooke Greens NeighborhoodHighlights
- Lock-and-Leave Community
- Party Room
- Resident Manager or Management On Site
- Prairie Elementary School Rated A
- Balcony
- 5-minute walk to Pembroke Park
About This Home
As of May 2025***Multiple offers! Best and highest deadline at 6pm Sunday, March 23, please.*** Charming 2-bedroom, 2-bathroom condo located on the second floor with a bright and spacious living room/dining room featuring a sliding glass door that opens to a private balcony overlooking a beautiful courtyard. The primary bedroom offers a walk-in closet and an en-suite bathroom for added privacy. Enjoy a cozy kitchen with a second balcony perfect for grilling. Additional features include in-unit washer and dryer, 1 garage space, 1 exterior parking space, and a storage locker. Prime location just minutes from downtown Naperville, parks and playgrounds, I-88, I-355, and an array of restaurants and shopping options. Don't miss out on this fantastic opportunity!
Last Agent to Sell the Property
Crystal Dekalb
Redfin Corporation License #475176399 Listed on: 03/19/2025

Property Details
Home Type
- Condominium
Est. Annual Taxes
- $2,979
Year Built
- Built in 1980
HOA Fees
- $346 Monthly HOA Fees
Parking
- 1 Car Garage
- Parking Included in Price
- Assigned Parking
Home Design
- Brick Exterior Construction
Interior Spaces
- 1,014 Sq Ft Home
- 3-Story Property
- Ceiling Fan
- Family Room
- Combination Dining and Living Room
Kitchen
- Range
- Microwave
- Dishwasher
- Disposal
Flooring
- Carpet
- Vinyl
Bedrooms and Bathrooms
- 2 Bedrooms
- 2 Potential Bedrooms
- 2 Full Bathrooms
Laundry
- Laundry Room
- Dryer
- Washer
Outdoor Features
- Balcony
Schools
- Prairie Elementary School
- Washington Junior High School
- Naperville North High School
Utilities
- Central Air
- Heating Available
- 100 Amp Service
Listing and Financial Details
- Homeowner Tax Exemptions
Community Details
Overview
- Association fees include water, parking, insurance, exterior maintenance, lawn care, scavenger, snow removal
- 40 Units
- Keith Collins Association, Phone Number (630) 584-0209
- Low-Rise Condominium
- Pembrooke Courts Subdivision
- Property managed by Property Management Techniques
- Lock-and-Leave Community
Pet Policy
- Pets up to 45 lbs
- Limit on the number of pets
- Pet Size Limit
- Dogs and Cats Allowed
Additional Features
- Party Room
- Resident Manager or Management On Site
Ownership History
Purchase Details
Home Financials for this Owner
Home Financials are based on the most recent Mortgage that was taken out on this home.Purchase Details
Purchase Details
Home Financials for this Owner
Home Financials are based on the most recent Mortgage that was taken out on this home.Purchase Details
Home Financials for this Owner
Home Financials are based on the most recent Mortgage that was taken out on this home.Similar Homes in Naperville, IL
Home Values in the Area
Average Home Value in this Area
Purchase History
| Date | Type | Sale Price | Title Company |
|---|---|---|---|
| Warranty Deed | $229,000 | None Listed On Document | |
| Interfamily Deed Transfer | -- | Attorney | |
| Warranty Deed | $145,000 | Atg | |
| Warranty Deed | $135,000 | First American Title |
Mortgage History
| Date | Status | Loan Amount | Loan Type |
|---|---|---|---|
| Open | $213,750 | New Conventional | |
| Previous Owner | $106,600 | New Conventional | |
| Previous Owner | $130,500 | New Conventional | |
| Previous Owner | $15,100 | Unknown | |
| Previous Owner | $107,920 | Purchase Money Mortgage |
Property History
| Date | Event | Price | Change | Sq Ft Price |
|---|---|---|---|---|
| 05/01/2025 05/01/25 | Sold | $229,000 | +9.6% | $226 / Sq Ft |
| 03/24/2025 03/24/25 | Pending | -- | -- | -- |
| 03/19/2025 03/19/25 | For Sale | $209,000 | -- | $206 / Sq Ft |
Tax History Compared to Growth
Tax History
| Year | Tax Paid | Tax Assessment Tax Assessment Total Assessment is a certain percentage of the fair market value that is determined by local assessors to be the total taxable value of land and additions on the property. | Land | Improvement |
|---|---|---|---|---|
| 2023 | $2,979 | $53,840 | $6,390 | $47,450 |
| 2022 | $2,890 | $50,660 | $5,810 | $44,850 |
| 2021 | $2,774 | $48,740 | $5,590 | $43,150 |
| 2020 | $2,710 | $47,860 | $5,490 | $42,370 |
| 2019 | $2,619 | $45,790 | $5,250 | $40,540 |
| 2018 | $2,383 | $42,200 | $4,840 | $37,360 |
| 2017 | $2,326 | $40,780 | $4,680 | $36,100 |
| 2016 | $2,268 | $39,300 | $4,510 | $34,790 |
| 2015 | $2,235 | $37,010 | $4,250 | $32,760 |
| 2014 | $2,308 | $37,010 | $4,250 | $32,760 |
| 2013 | $2,543 | $40,770 | $4,680 | $36,090 |
Agents Affiliated with this Home
-

Seller's Agent in 2025
Crystal Dekalb
Redfin Corporation
(224) 699-5002
-
SAM SEAGRO

Buyer's Agent in 2025
SAM SEAGRO
john greene Realtor
(815) 651-6339
1 in this area
14 Total Sales
Map
Source: Midwest Real Estate Data (MRED)
MLS Number: 12315122
APN: 08-17-315-026
- 1303 Jane Ave
- 224 Olesen Dr
- 228 Pembroke Rd
- 1144 Jane Ave
- 1133 Catherine Ave
- 6S475 Sussex Rd
- 25W303 Gunston Ave
- 1128 Elizabeth Ave
- 6S223 New Castle Rd
- 1167 Timberlane Ct
- 6S503 Bridlespur Dr
- 1025 Elizabeth Ave
- 1386 Old Dominion Ct
- 1046 Sylvan Cir
- 316 Jamatt Ct
- 1309 Brunswick Ct
- 1109 Needham Rd
- 6316 Knollwood Ct
- 1306 Haverhill Cir
- 2733 Weeping Willow Dr Unit 26C
