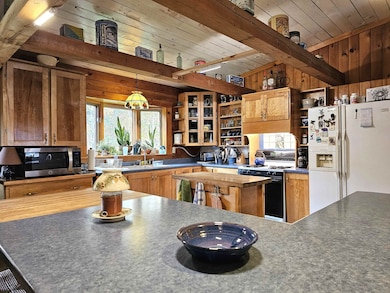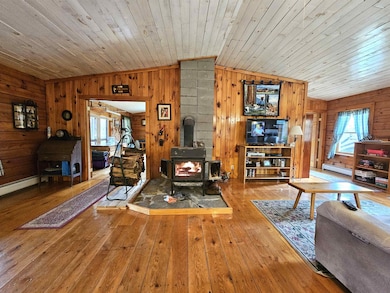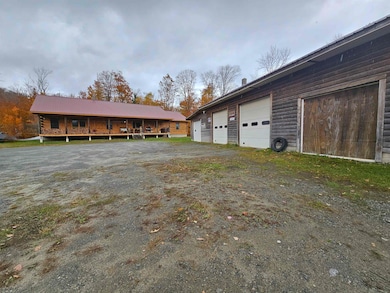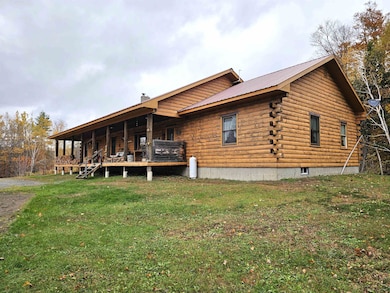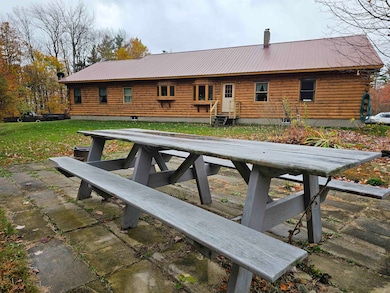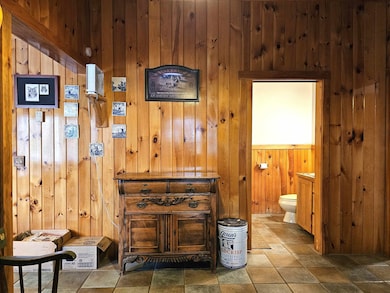115 Prior Rd Cavendish, VT 05142
Estimated payment $4,953/month
Highlights
- 19.06 Acre Lot
- Wooded Lot
- Log Cabin
- Cavendish Town Elementary School Rated A-
- Cathedral Ceiling
- Hot Water Heating System
About This Home
Living and working in the country with privacy, wildlife, snowmobiling from your front door, skiing at Okemo, and the overall beauty of Vermont would be a dream come true, right? Well, here's your opportunity with this pretty log home on 19 acres on a dead-end town-maintained road. Inside the house, you will love the open concept of the living room, and the kitchen and dining room with cathedral ceiling. Enjoy the warmth of the all-natural wood surroundings while sitting beside the cozy fire from the wood burning stove. There are 3 large bedrooms and 2 1/2 baths. The floors are nicely finished hard and soft wood, with slate tiled floors in the entryway and kitchen. SNOWMOBILE ENTHUSIASTS! The VAST trail is right here, so hop on your sled from your house and go!
Listing Agent
Barrett and Valley Associates Inc. License #081.0001843 Listed on: 10/27/2025
Home Details
Home Type
- Single Family
Est. Annual Taxes
- $9,898
Year Built
- Built in 2001
Lot Details
- 19.06 Acre Lot
- Level Lot
- Wooded Lot
Parking
- 7 Car Garage
- Gravel Driveway
Home Design
- Log Cabin
- Metal Roof
- Log Siding
Interior Spaces
- Property has 1 Level
- Cathedral Ceiling
Bedrooms and Bathrooms
- 3 Bedrooms
Basement
- Basement Fills Entire Space Under The House
- Interior Basement Entry
Utilities
- Hot Water Heating System
- Drilled Well
- Phone Available
- Cable TV Available
Map
Home Values in the Area
Average Home Value in this Area
Tax History
| Year | Tax Paid | Tax Assessment Tax Assessment Total Assessment is a certain percentage of the fair market value that is determined by local assessors to be the total taxable value of land and additions on the property. | Land | Improvement |
|---|---|---|---|---|
| 2024 | $9,898 | $350,400 | $109,500 | $240,900 |
| 2023 | $5,938 | $350,400 | $109,500 | $240,900 |
| 2022 | $7,078 | $350,400 | $109,500 | $240,900 |
| 2021 | $7,072 | $350,400 | $109,500 | $240,900 |
| 2020 | $6,772 | $350,400 | $109,500 | $240,900 |
| 2019 | $6,290 | $350,400 | $109,500 | $240,900 |
| 2018 | $6,174 | $362,700 | $132,400 | $230,300 |
| 2017 | $0 | $362,700 | $132,400 | $230,300 |
| 2016 | $0 | $362,700 | $132,400 | $230,300 |
| 2015 | -- | $3,627 | $0 | $0 |
| 2014 | -- | $3,627 | $0 | $0 |
| 2013 | -- | $3,627 | $0 | $0 |
Property History
| Date | Event | Price | List to Sale | Price per Sq Ft |
|---|---|---|---|---|
| 10/27/2025 10/27/25 | For Sale | $795,000 | -- | $374 / Sq Ft |
Purchase History
| Date | Type | Sale Price | Title Company |
|---|---|---|---|
| Interfamily Deed Transfer | -- | -- | |
| Interfamily Deed Transfer | -- | -- | |
| Interfamily Deed Transfer | -- | -- | |
| Interfamily Deed Transfer | -- | -- | |
| Interfamily Deed Transfer | -- | -- | |
| Interfamily Deed Transfer | -- | -- | |
| Interfamily Deed Transfer | -- | -- |
Source: PrimeMLS
MLS Number: 5067385
APN: 132-041-11063
- 35 Stevens Rd
- 237 Ellison's Lake Rd
- 145 Main St Unit 216
- 20 Northfield Dr
- 3819 Vt-44
- 34 Summit Ave Unit 34 Summit Avenue
- 34 Summit Ave Unit 34 Summit
- 16 Pearl St
- 11 Park St
- 30 Main St
- 45 Common St
- 77 Union St
- 120 Main St
- 2460 US Route 5 N
- 2460 US Route 5 N
- 6 Webster Ave
- 11 Vt Route 12 Unit A
- 16 Mckenzie Dr Unit 18
- 200 Main St Unit 1
- 190 Main St

