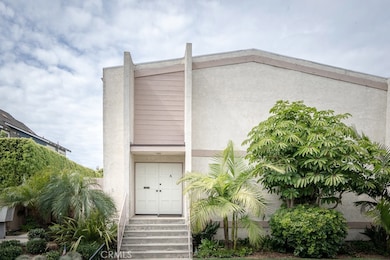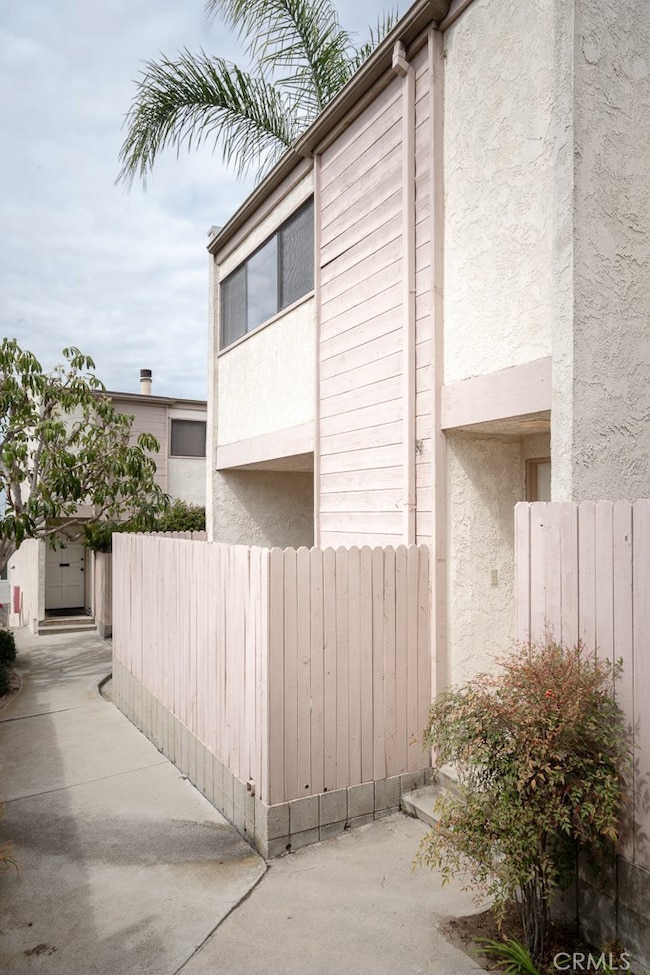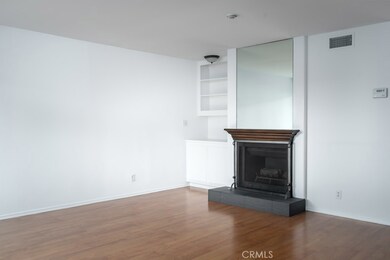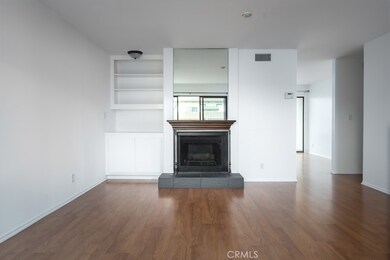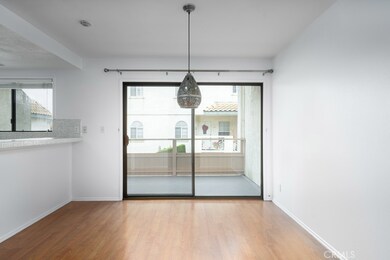
115 S Guadalupe Ave Unit F Redondo Beach, CA 90277
Estimated Value: $1,122,710 - $1,224,000
Highlights
- Ocean View
- Primary Bedroom Suite
- Deck
- Alta Vista Elementary School Rated A+
- 0.41 Acre Lot
- Property is near a park
About This Home
As of July 2020Please take the Virtual Tour. Press 'Featured' to get the 360 degree pictures. Virtual tour available at https://hd.pics/x102769 Please Copy and paste to your browser. Also take the new 3D tour at https://my.matterport.com/show/?m=2TodTPWKXB8&mls=1 Refurbished and Updated Quiet End Unit Townhouse five blocks from the Beach, Veterans Park, Pier and King Harbor. Ocean and Sunset vies off one of the Master Bedroom Decks. Separate entry way with powder room. Entry level has step down living room with fireplace and patio. Dining area and U-shaped kitchen with lots of cabinet and counter space. Breakfast bar. Large lower deck off dining area. Upstairs has two large master suites with mirrored wardrobes and on-suite baths. Deck off north master has Ocean, Malibu and Great Sunset views. Large downstairs laundry room with extra storage is attached to the 2 car garage. Nine units in well kept complex with association dues of $350.00 per month. Recently repainted inside with new carpet and other repairs and upgrades too numerous to list. Decks have also been painted. Walk to all award wining Redondo Schools. Two blocks to RUHS.
Townhouse Details
Home Type
- Townhome
Est. Annual Taxes
- $9,822
Year Built
- Built in 1978
Lot Details
- 1 Common Wall
- South Facing Home
HOA Fees
- $350 Monthly HOA Fees
Parking
- 2 Car Attached Garage
- Parking Available
- Two Garage Doors
Property Views
- Ocean
- City Lights
- Neighborhood
Home Design
- Planned Development
Interior Spaces
- 1,247 Sq Ft Home
- 3-Story Property
- Cathedral Ceiling
- Living Room with Fireplace
Kitchen
- Breakfast Bar
- Gas Range
- Dishwasher
- Tile Countertops
- Disposal
Bedrooms and Bathrooms
- 2 Bedrooms
- All Upper Level Bedrooms
- Primary Bedroom Suite
- Double Master Bedroom
- Dressing Area
- Upgraded Bathroom
- Tile Bathroom Countertop
- Bathtub with Shower
Laundry
- Laundry Room
- Dryer
- Washer
Outdoor Features
- Balcony
- Deck
- Concrete Porch or Patio
- Exterior Lighting
- Rain Gutters
Location
- Property is near a park
- Suburban Location
Schools
- Alta Vista Elementary School
- Perris Middle School
- Redondo Union High School
Utilities
- Forced Air Heating System
- Natural Gas Connected
- Sewer Paid
- Phone Available
- Cable TV Available
Listing and Financial Details
- Tax Lot 1
- Tax Tract Number 26125
- Assessor Parcel Number 7506006032
Community Details
Overview
- Master Insurance
- 9 Units
- Guadalupe Homeowners Association, Phone Number (310) 617-5850
- Maintained Community
Recreation
- Park
Pet Policy
- Pet Restriction
Ownership History
Purchase Details
Home Financials for this Owner
Home Financials are based on the most recent Mortgage that was taken out on this home.Purchase Details
Home Financials for this Owner
Home Financials are based on the most recent Mortgage that was taken out on this home.Purchase Details
Home Financials for this Owner
Home Financials are based on the most recent Mortgage that was taken out on this home.Purchase Details
Home Financials for this Owner
Home Financials are based on the most recent Mortgage that was taken out on this home.Purchase Details
Home Financials for this Owner
Home Financials are based on the most recent Mortgage that was taken out on this home.Purchase Details
Purchase Details
Purchase Details
Home Financials for this Owner
Home Financials are based on the most recent Mortgage that was taken out on this home.Purchase Details
Home Financials for this Owner
Home Financials are based on the most recent Mortgage that was taken out on this home.Purchase Details
Home Financials for this Owner
Home Financials are based on the most recent Mortgage that was taken out on this home.Purchase Details
Home Financials for this Owner
Home Financials are based on the most recent Mortgage that was taken out on this home.Similar Homes in Redondo Beach, CA
Home Values in the Area
Average Home Value in this Area
Purchase History
| Date | Buyer | Sale Price | Title Company |
|---|---|---|---|
| Cooper Lon C | $810,000 | Chicago Title Company | |
| Hachmeister Lydia E | -- | First American Title Company | |
| Hachmeister Lydia E | -- | First American Title Company | |
| Hachmeister Lydia E | -- | First American Title Company | |
| Hachmeister Lydia | -- | First American Title Company | |
| Hachmelster Lydia E | -- | Usa National Title Co | |
| Hachmeister Lydia E | -- | Usa National Title Co | |
| Hachmeister Lydia E | -- | None Available | |
| Hachmeister Lydia Ellen | -- | None Available | |
| Hachmeister Lydia Ellen | $660,000 | Lawyers Title | |
| Carroll Roland J | -- | Lawyers Title | |
| Carroll Roland J | $651,000 | Fidelity National Title Co | |
| Carter Tracy | $310,000 | Fidelity National Title |
Mortgage History
| Date | Status | Borrower | Loan Amount |
|---|---|---|---|
| Open | Cooper Lon C | $510,400 | |
| Previous Owner | Hachmeister Lydia E | $123,000 | |
| Previous Owner | Hachmeister Lydia | $75,000 | |
| Previous Owner | Hachmeister Lydia E | $547,000 | |
| Previous Owner | Hachmeister Lydia | $44,000 | |
| Previous Owner | Hachmeister Lydia Ellen | $528,000 | |
| Previous Owner | Hachmeister Lydia Ellen | $65,950 | |
| Previous Owner | Carroll Roland J | $100,000 | |
| Previous Owner | Carroll Roland J | $55,635 | |
| Previous Owner | Carroll Roland J | $540,000 | |
| Previous Owner | Carroll Roland J | $520,800 | |
| Previous Owner | Carter Tracy | $195,000 | |
| Previous Owner | Carter Tracy | $249,000 | |
| Previous Owner | Carter Tracy | $250,000 | |
| Previous Owner | Carter Tracy | $248,000 | |
| Previous Owner | Glass Beverly | $47,000 | |
| Closed | Carroll Roland J | $97,650 | |
| Closed | Carroll Roland J | $75,000 |
Property History
| Date | Event | Price | Change | Sq Ft Price |
|---|---|---|---|---|
| 07/21/2020 07/21/20 | Sold | $810,000 | -0.6% | $650 / Sq Ft |
| 06/15/2020 06/15/20 | Pending | -- | -- | -- |
| 04/27/2020 04/27/20 | Price Changed | $815,000 | -2.9% | $654 / Sq Ft |
| 03/11/2020 03/11/20 | For Sale | $839,500 | -- | $673 / Sq Ft |
Tax History Compared to Growth
Tax History
| Year | Tax Paid | Tax Assessment Tax Assessment Total Assessment is a certain percentage of the fair market value that is determined by local assessors to be the total taxable value of land and additions on the property. | Land | Improvement |
|---|---|---|---|---|
| 2024 | $9,822 | $859,577 | $634,390 | $225,187 |
| 2023 | $9,643 | $842,723 | $621,951 | $220,772 |
| 2022 | $9,516 | $826,200 | $609,756 | $216,444 |
| 2021 | $9,332 | $810,000 | $597,800 | $212,200 |
| 2020 | $9,245 | $792,682 | $581,182 | $211,500 |
| 2019 | $9,055 | $777,140 | $569,787 | $207,353 |
| 2018 | $8,832 | $761,903 | $558,615 | $203,288 |
| 2016 | $8,561 | $732,319 | $536,924 | $195,395 |
| 2015 | $7,176 | $611,000 | $448,000 | $163,000 |
| 2014 | $7,710 | $655,000 | $480,000 | $175,000 |
Agents Affiliated with this Home
-
John Fields

Seller's Agent in 2020
John Fields
Bonanza Realty
(310) 539-3392
1 in this area
28 Total Sales
-
Amy Hackman

Buyer's Agent in 2020
Amy Hackman
Strand Hill Properties
(310) 245-0564
5 in this area
7 Total Sales
Map
Source: California Regional Multiple Listing Service (CRMLS)
MLS Number: SB20054757
APN: 7506-006-032
- 214 Camino Real
- 211 S Francisca Ave Unit B
- 105 S Irena Ave Unit 1
- 220 S Guadalupe Ave Unit 5
- 808 El Redondo Ave
- 225 S Guadalupe Ave
- 803 Spencer St
- 204 S Broadway
- 108 N Broadway
- 201 S Juanita Ave
- 222 S Irena Ave Unit R
- 218 N Broadway
- 520 The Village Unit 110
- 100 S Lucia Ave Unit 1
- 650 The Village Unit 309
- 650 The Village Unit 106
- 660 The Village Unit 204
- 401 S Pacific Coast Hwy
- 824 Torrance Blvd
- 240 The Village Unit 310
- 115 S Guadalupe Ave Unit G
- 115 S Guadalupe Ave Unit F
- 115 S Guadalupe Ave Unit E
- 115 S Guadalupe Ave Unit D
- 115 S Guadalupe Ave Unit C
- 115 S Guadalupe Ave Unit B
- 115 S Guadalupe Ave Unit A
- 115 S Guadalupe Ave Unit I
- 115 S Guadalupe Ave Unit H
- 119 S Guadalupe Ave
- 113 S Guadalupe Ave
- 113 S Guadalupe Ave Unit C
- 113 S Guadalupe Ave Unit B
- 113 S Guadalupe Ave Unit A
- 121 S Guadalupe Ave Unit B
- 121 S Guadalupe Ave Unit A
- 121 S Guadalupe Ave Unit C
- 121 S Guadalupe Ave
- 111 S Guadalupe Ave Unit C
- 111 S Guadalupe Ave Unit B

