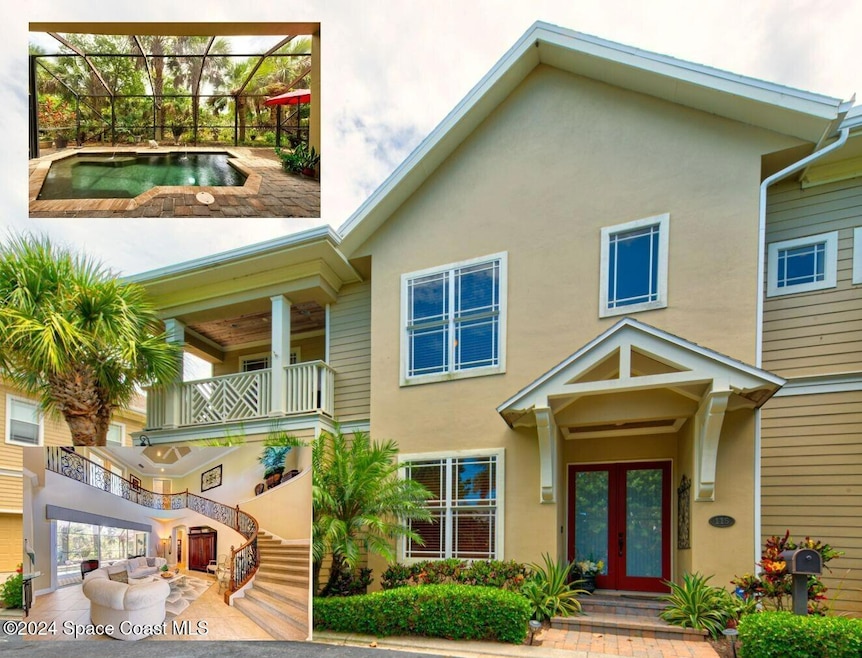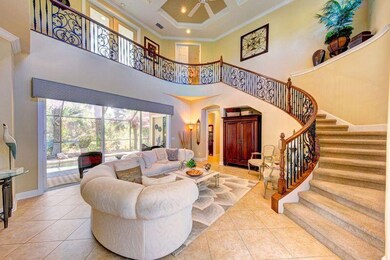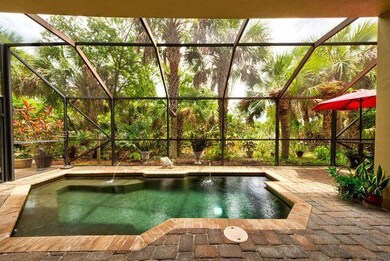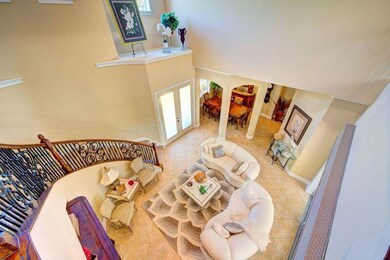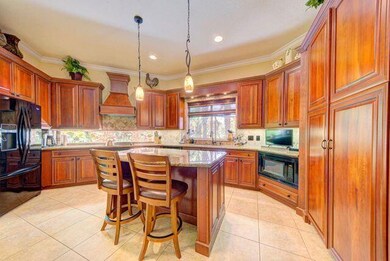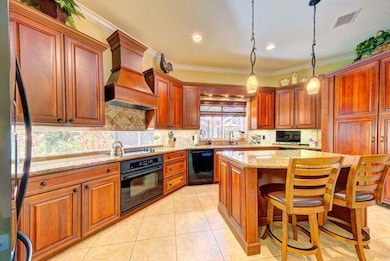
115 Sabal Ridge Ln Melbourne Beach, FL 32951
Melbourne Beach NeighborhoodHighlights
- In Ground Pool
- Views of Preserve
- Contemporary Architecture
- Gemini Elementary School Rated A-
- Open Floorplan
- Wooded Lot
About This Home
As of February 2025Exquisite townhouse with uniquely designed lagoon pool located in Melbourne Beach, FL a hidden gem with 5 star restaurants, public golf course a players paradise by the sea and more..4 BR & 3 BA designed to perfection with 2 masters offering a downstairs master as an ideal mother- in- law/guest suite. Feels like a single-family home the second you walk in. Former model w/ quality construction throughout with elegant stair case, storage galore, Craft Maid Cabinetry throughout, 3 pantries, 2'' granite countertops in kitchen, laundry room and all bathrooms. 3M UV protective window film, lavish landscaping meanders private back yard, outdoor shower & oversized 2 car garages with new hurricane proof garage door. Private street located just steps from the beautiful beach. Nestled in privacy w/ 10 acres of protective nature preserve to delight your every day with low HOA $140 month. The Subdivision is ONLY townhouses and recorded Subdivision in tax records says condos which is incorrect.
Last Agent to Sell the Property
Hart To Hart Real Estate, Inc. License #676361 Listed on: 09/17/2024
Townhouse Details
Home Type
- Townhome
Est. Annual Taxes
- $5,140
Year Built
- Built in 2006 | Remodeled
Lot Details
- 3,920 Sq Ft Lot
- Street terminates at a dead end
- North Facing Home
- Wooded Lot
HOA Fees
- $140 Monthly HOA Fees
Parking
- 2 Car Garage
- Garage Door Opener
Home Design
- Contemporary Architecture
- Shingle Roof
- Concrete Siding
- Block Exterior
- Stucco
Interior Spaces
- 2,968 Sq Ft Home
- 2-Story Property
- Open Floorplan
- Central Vacuum
- Vaulted Ceiling
- Ceiling Fan
- Views of Preserve
Kitchen
- Eat-In Kitchen
- Breakfast Bar
- Electric Range
- Microwave
- Dishwasher
- Kitchen Island
Flooring
- Carpet
- Tile
Bedrooms and Bathrooms
- 4 Bedrooms
- Dual Closets
- Walk-In Closet
- In-Law or Guest Suite
- 3 Full Bathrooms
Laundry
- Laundry in unit
- Dryer
- Washer
- Sink Near Laundry
Pool
- In Ground Pool
- Outdoor Shower
Schools
- Gemini Elementary School
- Hoover Middle School
- Melbourne High School
Additional Features
- Balcony
- Central Heating and Cooling System
Community Details
- The Preserve At Coconut Pointe Townhouses Association
- The Preserve At Coconut Pointe Condo Subdivision
Listing and Financial Details
- Assessor Parcel Number 28-38-20-00-00093.0-0000.00
Ownership History
Purchase Details
Home Financials for this Owner
Home Financials are based on the most recent Mortgage that was taken out on this home.Purchase Details
Similar Homes in Melbourne Beach, FL
Home Values in the Area
Average Home Value in this Area
Purchase History
| Date | Type | Sale Price | Title Company |
|---|---|---|---|
| Warranty Deed | $835,000 | None Listed On Document | |
| Quit Claim Deed | $100 | -- |
Mortgage History
| Date | Status | Loan Amount | Loan Type |
|---|---|---|---|
| Open | $800,000 | VA |
Property History
| Date | Event | Price | Change | Sq Ft Price |
|---|---|---|---|---|
| 02/18/2025 02/18/25 | Sold | $835,000 | -1.8% | $281 / Sq Ft |
| 01/09/2025 01/09/25 | Pending | -- | -- | -- |
| 12/20/2024 12/20/24 | Price Changed | $849,900 | -5.5% | $286 / Sq Ft |
| 10/29/2024 10/29/24 | Price Changed | $899,000 | -1.2% | $303 / Sq Ft |
| 10/02/2024 10/02/24 | Price Changed | $910,000 | -1.1% | $307 / Sq Ft |
| 09/19/2024 09/19/24 | Price Changed | $919,900 | -1.0% | $310 / Sq Ft |
| 09/17/2024 09/17/24 | For Sale | $929,000 | +11.3% | $313 / Sq Ft |
| 09/16/2024 09/16/24 | Off Market | $835,000 | -- | -- |
| 08/05/2024 08/05/24 | Price Changed | $929,000 | -2.2% | $313 / Sq Ft |
| 06/28/2024 06/28/24 | For Sale | $950,000 | +116.6% | $320 / Sq Ft |
| 03/01/2016 03/01/16 | Sold | $438,500 | -2.6% | $146 / Sq Ft |
| 01/22/2016 01/22/16 | Pending | -- | -- | -- |
| 12/01/2015 12/01/15 | Price Changed | $450,000 | -4.1% | $150 / Sq Ft |
| 10/21/2015 10/21/15 | Price Changed | $469,000 | -1.3% | $157 / Sq Ft |
| 09/01/2015 09/01/15 | Price Changed | $475,000 | -1.9% | $159 / Sq Ft |
| 08/01/2015 08/01/15 | For Sale | $484,000 | +19.5% | $162 / Sq Ft |
| 05/31/2013 05/31/13 | Sold | $405,000 | -6.9% | $135 / Sq Ft |
| 05/05/2013 05/05/13 | Pending | -- | -- | -- |
| 03/16/2013 03/16/13 | For Sale | $435,000 | -- | $145 / Sq Ft |
Tax History Compared to Growth
Tax History
| Year | Tax Paid | Tax Assessment Tax Assessment Total Assessment is a certain percentage of the fair market value that is determined by local assessors to be the total taxable value of land and additions on the property. | Land | Improvement |
|---|---|---|---|---|
| 2023 | $5,140 | $394,770 | $0 | $0 |
| 2022 | $4,795 | $383,280 | $0 | $0 |
| 2021 | $5,016 | $372,120 | $90,000 | $282,120 |
Agents Affiliated with this Home
-
Vickie Hart

Seller's Agent in 2025
Vickie Hart
Hart To Hart Real Estate, Inc.
(321) 693-2672
1 in this area
41 Total Sales
-
Sarah Munkacsy

Buyer's Agent in 2025
Sarah Munkacsy
Ohana East Coast Realty
(321) 890-2382
9 in this area
101 Total Sales
-
Dave Settgast

Seller's Agent in 2016
Dave Settgast
One Sotheby's International
(321) 543-1187
80 in this area
280 Total Sales
-
Nick Farinella

Buyer's Agent in 2013
Nick Farinella
Coldwell Banker Realty
(321) 704-1600
1 in this area
317 Total Sales
Map
Source: Space Coast MLS (Space Coast Association of REALTORS®)
MLS Number: 1018186
APN: 28-38-20-00-00093.0-0000.00
- 109 Sabal Ridge Ln
- 2999 S Highway A1a Unit 7S
- 445 Strand Dr
- 2975 S Highway A1a Unit 124
- 415 Horizon Ln Unit 369
- 430 Strand Dr
- 3031 Hafen Ln Unit 307
- 3031 Hafen Ln Unit 302
- 3031 Hafen Ln Unit 202
- 3031 Hafen Ln Unit 407
- 3031 Hafen Ln Unit 208
- 2979 S Highway A1a Unit 213
- 190 Ocean Ridge Dr
- 3037 S Highway A1a Unit 1D
- 3035 S Highway A1a Unit 3A
- 175 Seaview St
- 211 Seaview St
- 715 Horizon Ln
- 773 Carousel Ln
- 2913 Dockside Ln
