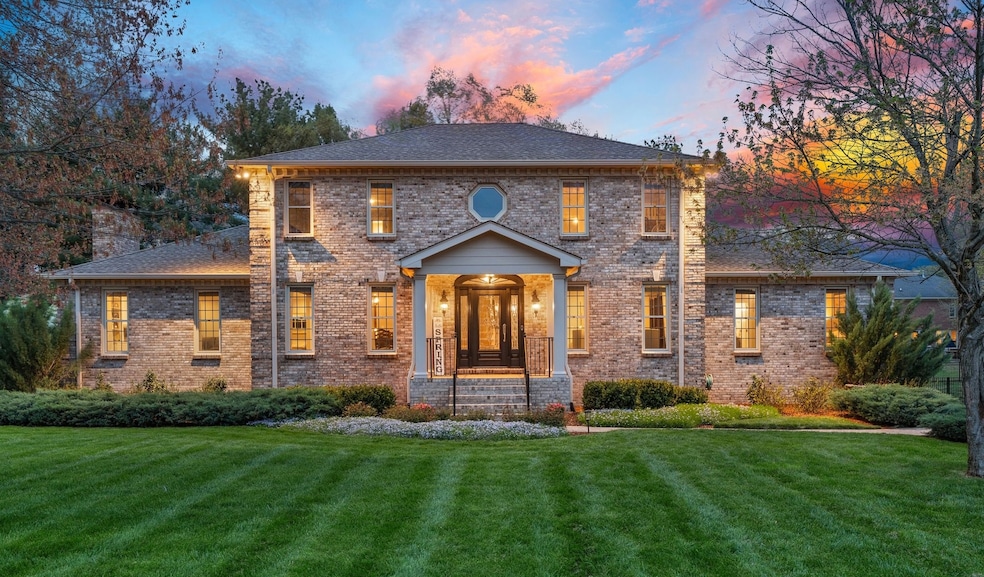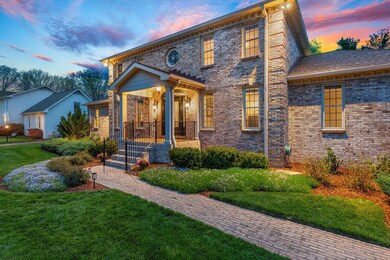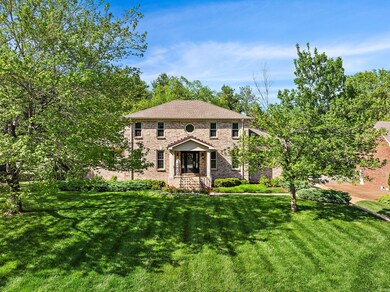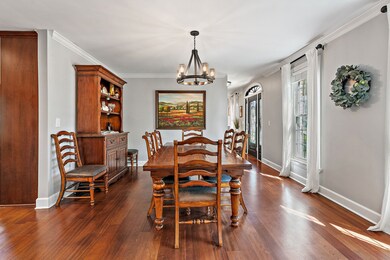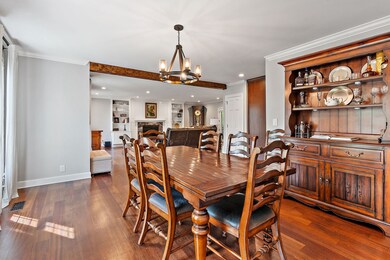
115 Saint Andrews Dr Franklin, TN 37069
Estimated Value: $1,024,165 - $1,086,000
Highlights
- Golf Course Community
- Wood Flooring
- 2 Car Attached Garage
- Grassland Elementary School Rated A
- Screened Deck
- Walk-In Closet
About This Home
As of May 2024Spacious all-brick home on a level half-acre w/ lush landscaping. It has a huge finished basement & incredible finishes throughout! It features upstairs & downstairs owners' suites w/ walk-in closets & luxurious baths. The gourmet kitchen has a built-in gas range, double ovens, granite counters & tons of cabinet space. Between the versatile front entry room, the living room w/ a wood-burning fireplace, & the beautiful screened porch you have multiple spaces for entertaining. Other highlights include refinished Brazilian Cherry hardwood floors, ample storage space, a basement workshop, newer HVAC units, an attached two-car garage, updated lighting & paint, & so much more! The large, level backyard is fully fenced. You have a desirable location in a highly-rated school district. You also have the option to join the Temple Hills Country Club and Golf Course (see link for more info). Look forward to exploring the nearby local restaurants & beautiful green spaces.
Last Agent to Sell the Property
Benchmark Realty, LLC Brokerage Phone: 6154849994 License # 310643 Listed on: 04/25/2024

Home Details
Home Type
- Single Family
Est. Annual Taxes
- $2,616
Year Built
- Built in 1985
Lot Details
- 0.43 Acre Lot
- Lot Dimensions are 110 x 169
- Back Yard Fenced
- Level Lot
HOA Fees
- $37 Monthly HOA Fees
Parking
- 2 Car Attached Garage
- Driveway
Home Design
- Brick Exterior Construction
Interior Spaces
- Property has 3 Levels
- Wood Burning Fireplace
- Interior Storage Closet
- Finished Basement
Flooring
- Wood
- Carpet
- Laminate
- Tile
Bedrooms and Bathrooms
- 4 Bedrooms | 1 Main Level Bedroom
- Walk-In Closet
Outdoor Features
- Screened Deck
- Patio
Schools
- Grassland Elementary School
- Grassland Middle School
- Franklin High School
Utilities
- Cooling Available
- Central Heating
Listing and Financial Details
- Assessor Parcel Number 094015E D 00700 00006015E
Community Details
Overview
- Temple Hills Sec 7 Subdivision
Recreation
- Golf Course Community
Ownership History
Purchase Details
Home Financials for this Owner
Home Financials are based on the most recent Mortgage that was taken out on this home.Purchase Details
Home Financials for this Owner
Home Financials are based on the most recent Mortgage that was taken out on this home.Similar Homes in Franklin, TN
Home Values in the Area
Average Home Value in this Area
Purchase History
| Date | Buyer | Sale Price | Title Company |
|---|---|---|---|
| Frank Seth | $1,050,000 | Bell & Alexander Title Service | |
| Meng Daniel P | $462,273 | None Available |
Mortgage History
| Date | Status | Borrower | Loan Amount |
|---|---|---|---|
| Open | Frank Seth | $1,050,000 | |
| Previous Owner | Meng Daniel P | $185,000 | |
| Previous Owner | Powell Daniel R | $150,000 | |
| Previous Owner | Powell Daniel R | $190,000 | |
| Previous Owner | Powell Daniel R | $160,700 | |
| Previous Owner | Powell Daniel R | $150,800 | |
| Previous Owner | Powell Daniel R | $311,500 | |
| Previous Owner | Powell Daniel R | $50,000 |
Property History
| Date | Event | Price | Change | Sq Ft Price |
|---|---|---|---|---|
| 05/23/2024 05/23/24 | Sold | $1,050,000 | -8.7% | $255 / Sq Ft |
| 05/08/2024 05/08/24 | Pending | -- | -- | -- |
| 04/25/2024 04/25/24 | For Sale | $1,150,000 | 0.0% | $279 / Sq Ft |
| 04/19/2024 04/19/24 | Price Changed | $1,150,000 | -0.2% | $279 / Sq Ft |
| 04/19/2024 04/19/24 | Price Changed | $1,152,500 | +9584.9% | $280 / Sq Ft |
| 06/20/2019 06/20/19 | Pending | -- | -- | -- |
| 03/10/2019 03/10/19 | For Sale | $11,900 | -97.8% | $3 / Sq Ft |
| 10/26/2016 10/26/16 | Sold | $538,000 | -- | $131 / Sq Ft |
Tax History Compared to Growth
Tax History
| Year | Tax Paid | Tax Assessment Tax Assessment Total Assessment is a certain percentage of the fair market value that is determined by local assessors to be the total taxable value of land and additions on the property. | Land | Improvement |
|---|---|---|---|---|
| 2024 | $2,616 | $139,125 | $31,250 | $107,875 |
| 2023 | $2,616 | $139,125 | $31,250 | $107,875 |
| 2022 | $2,616 | $139,125 | $31,250 | $107,875 |
| 2021 | $2,616 | $139,125 | $31,250 | $107,875 |
| 2020 | $2,464 | $111,000 | $23,750 | $87,250 |
| 2019 | $2,464 | $111,000 | $23,750 | $87,250 |
| 2018 | $2,387 | $111,000 | $23,750 | $87,250 |
| 2017 | $2,387 | $111,000 | $23,750 | $87,250 |
| 2016 | $2,387 | $111,000 | $23,750 | $87,250 |
| 2015 | -- | $93,700 | $21,250 | $72,450 |
| 2014 | -- | $93,700 | $21,250 | $72,450 |
Agents Affiliated with this Home
-
Brianna Morant

Seller's Agent in 2024
Brianna Morant
Benchmark Realty, LLC
(615) 484-9994
551 Total Sales
-
Jordan Bryant
J
Buyer's Agent in 2024
Jordan Bryant
Synergy Realty Network, LLC
(615) 642-5316
12 Total Sales
-
Linda Morris
L
Seller's Agent in 2016
Linda Morris
Benchmark Realty, LLC
41 Total Sales
-
Patrick Parker

Buyer's Agent in 2016
Patrick Parker
Benchmark Realty, LLC
(615) 948-2768
31 Total Sales
Map
Source: Realtracs
MLS Number: 2643607
APN: 015E-D-007.00
- 101 Oakmont Dr
- 6211 Temple Rd
- 1216 Temple Ridge Dr
- 1237 Temple Ridge Dr
- 1121 Harpeth Ridge Rd
- 6002 Temple Rd
- 122 Troon Ct
- 5657 Traceside Dr
- 704 Nantucket Cir
- 2016 Garfield St
- 5233 Timber Gap Dr
- 156 N Berwick Ln
- 5521 Traceside Dr
- 249 Stephens Valley Blvd
- 8217 W Chase Ct
- 913 Dauphine St
- 1316 McQuiddy Rd
- 653 Jackson Falls Dr
- 5720 Templegate Dr
- 230 Temple Crest Trail
- 115 Saint Andrews Dr
- 111 Saint Andrews Dr
- 120 Saint Andrews Dr
- 643 Sneed Rd W
- 123 Saint Andrews Dr
- 107 Saint Andrews Dr
- 651 Sneed Rd W
- 114 Saint Andrews Dr
- 110 Saint Andrews Dr
- 635 Sneed Rd W
- 630 Sneed Rd W
- 124 Saint Andrews Dr
- 106 Saint Andrews Dr
- 131 Saint Andrews Dr
- 105 Saint Andrews Dr
- 657 Sneed Rd W
- 124 Carnousti Dr
- 128 Saint Andrews Dr
- 118 Carnousti Dr
- 100 Saint Andrews Dr
