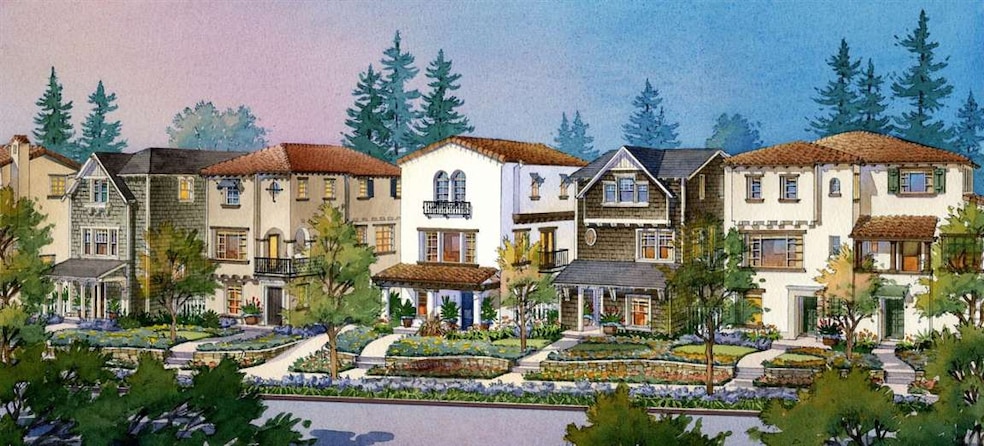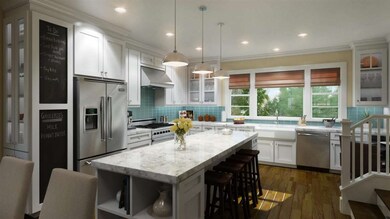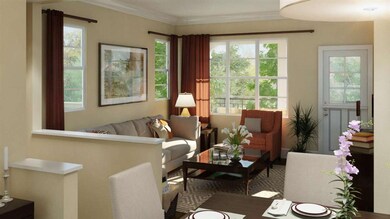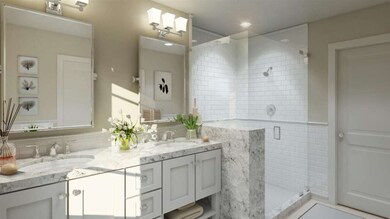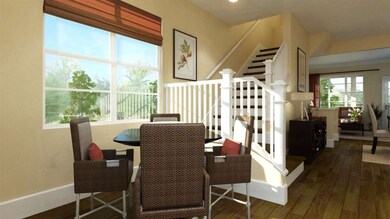
115 Savannah Loop Mountain View, CA 94043
Whisman NeighborhoodHighlights
- Wood Flooring
- Granite Countertops
- Breakfast Area or Nook
- Edith Landels Elementary School Rated A
- Mud Room
- 4-minute walk to Creekside Park
About This Home
As of April 2015Apricot Commons is a brand new community of 21 homes in Mountain View! This home features 4 beds, 3.5 baths, a bedroom with full bath on the 1st floor, hardwood floors on the 2nd floor living areas, plus a spacious master suite on the 3rd floor. You can customize the finishes in this home! This community is close to downtown, CalTrain & the Stevens Creek Trail. Simple buying process, no multiple offers. Photos are from the virtual tour.
Last Agent to Sell the Property
Charles R. Baldwin, Broker License #00939200 Listed on: 12/19/2014
Home Details
Home Type
- Single Family
Est. Annual Taxes
- $21,259
Year Built
- Built in 2015 | Under Construction
Lot Details
- Zoning described as R3-3
Parking
- 2 Car Garage
Home Design
- Slab Foundation
Interior Spaces
- 1,840 Sq Ft Home
- 3-Story Property
- Double Pane Windows
- Mud Room
- Dining Area
Kitchen
- Breakfast Area or Nook
- Gas Oven
- Microwave
- Dishwasher
- Granite Countertops
- Disposal
Flooring
- Wood
- Carpet
- Tile
- Vinyl
Bedrooms and Bathrooms
- 4 Bedrooms
Utilities
- Forced Air Zoned Heating System
- Separate Meters
- Individual Gas Meter
- Tankless Water Heater
Community Details
- Property has a Home Owners Association
- Association fees include maintenance - common area, reserves
- Compass Management Association
- Built by Apricot Commons
Listing and Financial Details
- Assessor Parcel Number 160-44-006
Similar Homes in Mountain View, CA
Home Values in the Area
Average Home Value in this Area
Property History
| Date | Event | Price | Change | Sq Ft Price |
|---|---|---|---|---|
| 03/15/2024 03/15/24 | Rented | $5,500 | 0.0% | -- |
| 03/13/2024 03/13/24 | Under Contract | -- | -- | -- |
| 01/08/2024 01/08/24 | For Rent | $5,500 | 0.0% | -- |
| 04/10/2015 04/10/15 | Sold | $1,535,000 | 0.0% | $834 / Sq Ft |
| 02/03/2015 02/03/15 | Pending | -- | -- | -- |
| 12/19/2014 12/19/14 | For Sale | $1,535,000 | -- | $834 / Sq Ft |
Tax History Compared to Growth
Tax History
| Year | Tax Paid | Tax Assessment Tax Assessment Total Assessment is a certain percentage of the fair market value that is determined by local assessors to be the total taxable value of land and additions on the property. | Land | Improvement |
|---|---|---|---|---|
| 2024 | $21,259 | $1,808,656 | $904,328 | $904,328 |
| 2023 | $21,042 | $1,773,194 | $886,597 | $886,597 |
| 2022 | $20,986 | $1,738,426 | $869,213 | $869,213 |
| 2021 | $20,472 | $1,704,340 | $852,170 | $852,170 |
| 2020 | $20,501 | $1,686,866 | $843,433 | $843,433 |
| 2019 | $19,632 | $1,653,792 | $826,896 | $826,896 |
| 2018 | $19,416 | $1,621,366 | $810,683 | $810,683 |
| 2017 | $18,608 | $1,589,576 | $794,788 | $794,788 |
| 2016 | $18,077 | $1,558,408 | $779,204 | $779,204 |
| 2015 | $4,523 | $381,957 | $190,280 | $191,677 |
Agents Affiliated with this Home
-
Hai Sun Shin
H
Seller's Agent in 2024
Hai Sun Shin
Hisun Realty & Finance Company
(408) 241-1791
6 Total Sales
-
Charles Baldwin
C
Seller's Agent in 2015
Charles Baldwin
Charles R. Baldwin, Broker
(408) 423-7110
1 in this area
68 Total Sales
Map
Source: MLSListings
MLS Number: ML81445155
APN: 160-43-021
- 201 Ada Ave Unit 25
- 109 Avellino Way
- 181 Ada Ave Unit 14
- 228 Central Ave
- 620 Willowgate St Unit 5
- 99 E Middlefield Rd Unit 24
- 311 Geary Way
- 105 Estrada Dr
- 264 N Whisman Rd Unit 26
- 264 N Whisman Rd Unit 11
- 50 E Middlefield Rd Unit 40
- 50 E Middlefield Rd Unit 17
- 353 Whisman Station Dr
- 110 E Middlefield Rd Unit C
- 157 Irene Ct
- 220 Loreto St
- 139 Flynn Ave
- 505 Cypress Point Dr Unit 161
- 505 Cypress Point Dr Unit 40
- 505 Cypress Point Dr Unit 88
