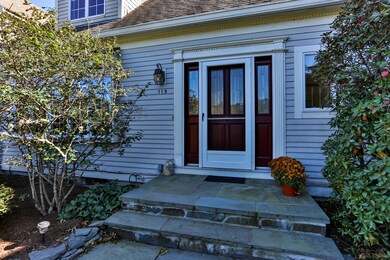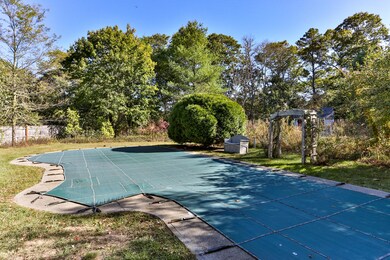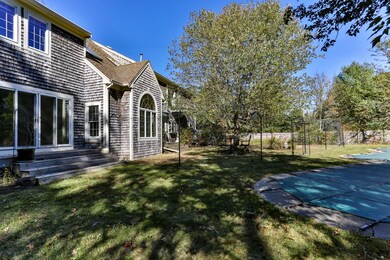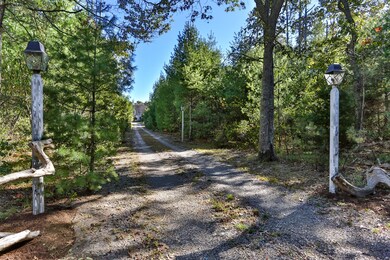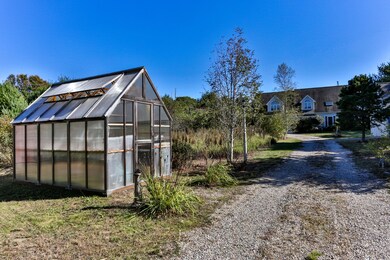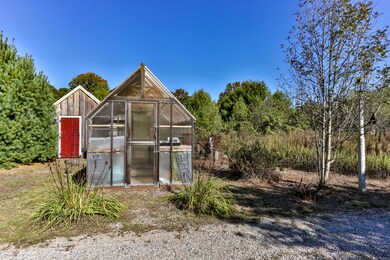
115 School St Marstons Mills, MA 02648
Estimated Value: $854,000 - $1,083,000
Highlights
- Greenhouse
- Medical Services
- 1.87 Acre Lot
- West Villages Elementary School Rated A-
- Heated In Ground Pool
- Cape Cod Architecture
About This Home
As of December 2020Looking for a possible family compound, horse farm, or just quiet enjoyment in the woods? This custom Cape has 3,500 sq.ft of living area, with a wonderful combination of both formal and casual living areas. This home has 3 bedroom, 3 full baths, 1/2 bath and first floor laundry. Features include soaring 2 story foyer with turned staircase, 9 ft. ceiling heights, spacious open floor plan, great room w/cathedaral ceiling and wood burning stove, large living room that could be easily converted to a first floor master suite, formal dining room and den. There are gardens, greenhouses, sheds, a newer detached garage w/loft as well as an oversized two car garage. There is also an in-ground heated pool! Come spruce up this spacious oasis and make this custom one of a kind Cape Cod property your own!
Last Agent to Sell the Property
Kathy Mele
Keller Williams Realty Listed on: 10/01/2020
Home Details
Home Type
- Single Family
Est. Annual Taxes
- $7,605
Year Built
- Built in 1989
Lot Details
- 1.87 Acre Lot
- Lot Dimensions are 762 x 164
- Near Conservation Area
- Fenced Yard
- Level Lot
- Wooded Lot
- Garden
- Yard
- Property is zoned RF
Parking
- 3 Car Attached Garage
Home Design
- Cape Cod Architecture
- Poured Concrete
- Pitched Roof
- Asphalt Roof
- Shingle Siding
- Concrete Perimeter Foundation
- Clapboard
Interior Spaces
- 3,554 Sq Ft Home
- 2-Story Property
- Central Vacuum
- Sound System
- Built-In Features
- Cathedral Ceiling
- Ceiling Fan
- Recessed Lighting
- 2 Fireplaces
- Wood Burning Fireplace
- Sliding Doors
- Mud Room
- Living Room
- Dining Room
- Home Security System
- Laundry on main level
Kitchen
- Breakfast Bar
- Built-In Oven
- Gas Range
- Dishwasher
- Trash Compactor
Flooring
- Wood
- Carpet
- Tile
Bedrooms and Bathrooms
- 3 Bedrooms
- Primary bedroom located on second floor
- Cedar Closet
- Linen Closet
- Walk-In Closet
- Primary Bathroom is a Full Bathroom
- Spa Bath
Basement
- Basement Fills Entire Space Under The House
- Interior Basement Entry
Pool
- Heated In Ground Pool
- Vinyl Pool
- Spa
Outdoor Features
- Balcony
- Greenhouse
- Outbuilding
Utilities
- Forced Air Heating and Cooling System
- Well
- Gas Water Heater
- Septic Tank
Listing and Financial Details
- Assessor Parcel Number 046013003
Community Details
Recreation
- Horse Trails
- Bike Trail
Additional Features
- No Home Owners Association
- Medical Services
Ownership History
Purchase Details
Home Financials for this Owner
Home Financials are based on the most recent Mortgage that was taken out on this home.Purchase Details
Purchase Details
Similar Homes in Marstons Mills, MA
Home Values in the Area
Average Home Value in this Area
Purchase History
| Date | Buyer | Sale Price | Title Company |
|---|---|---|---|
| Harrington Frederick W | $649,000 | None Available | |
| Marla Pietroniro Ret | -- | -- | |
| Pietroniro Marla | $260,000 | -- |
Mortgage History
| Date | Status | Borrower | Loan Amount |
|---|---|---|---|
| Open | Harrington Frederick W | $455,286 | |
| Previous Owner | Kenney Stephen M | $20,000 | |
| Previous Owner | Kenney Diane J | $248,800 |
Property History
| Date | Event | Price | Change | Sq Ft Price |
|---|---|---|---|---|
| 12/14/2020 12/14/20 | Sold | $649,000 | +3.2% | $183 / Sq Ft |
| 10/12/2020 10/12/20 | Pending | -- | -- | -- |
| 10/01/2020 10/01/20 | For Sale | $629,000 | -- | $177 / Sq Ft |
Tax History Compared to Growth
Tax History
| Year | Tax Paid | Tax Assessment Tax Assessment Total Assessment is a certain percentage of the fair market value that is determined by local assessors to be the total taxable value of land and additions on the property. | Land | Improvement |
|---|---|---|---|---|
| 2025 | $8,783 | $1,085,700 | $188,700 | $897,000 |
| 2024 | $8,144 | $1,042,800 | $188,700 | $854,100 |
| 2023 | $7,849 | $941,100 | $172,700 | $768,400 |
| 2022 | $7,517 | $779,800 | $131,200 | $648,600 |
| 2021 | $7,274 | $693,400 | $131,200 | $562,200 |
| 2020 | $7,414 | $676,500 | $132,900 | $543,600 |
| 2019 | $7,045 | $624,600 | $132,900 | $491,700 |
| 2018 | $5,275 | $566,300 | $139,800 | $426,500 |
| 2017 | $5,918 | $550,000 | $139,800 | $410,200 |
| 2016 | $5,725 | $525,200 | $139,600 | $385,600 |
| 2015 | $5,312 | $489,600 | $133,800 | $355,800 |
Agents Affiliated with this Home
-
K
Seller's Agent in 2020
Kathy Mele
Keller Williams Realty
-
Kim Arestad

Buyer's Agent in 2020
Kim Arestad
eXp Realty, LLC
(201) 390-4241
3 in this area
20 Total Sales
Map
Source: Cape Cod & Islands Association of REALTORS®
MLS Number: 22006626
APN: MMIL-000046-000000-000013-000003
- 50 Whistleberry Dr
- 98 Whistleberry Dr
- 228 Whistleberry Dr
- 45 Bramble Path
- 23 Open Space Dr
- 275 Lake Shore Dr
- 221 Camelback Rd
- 73 Millrace Rd
- 8 Trotters Ln
- 41 Reflection Dr
- 626 River Rd
- 19 Mockingbird Ln
- 10 Wintergreen Ln
- 66 Holly Ridge Dr
- 193-2 Country Club Rd
- 193-1 Country Club Rd
- 152 Wakeby Rd
- 13 Quail Hollow Cir
- 13 Old Fields Rd
- 115 School St
- 131 School St
- 48 Sheryles Way
- 60 Sheryles Way
- 109 School St
- 149 School St
- 32 Sheryles Way
- 12 Sheryles Way
- 74 Sheryles Way
- 23 Sheryles Way
- 53 Sheryle's Way
- 177 School St
- 35 Sheryles Way
- 65 Sheryle's Way
- 53 Sheryles Way
- 9 Sheryles Way
- 150 School St
- 170 School St
- 110 School St
- 65 Sheryles Way

