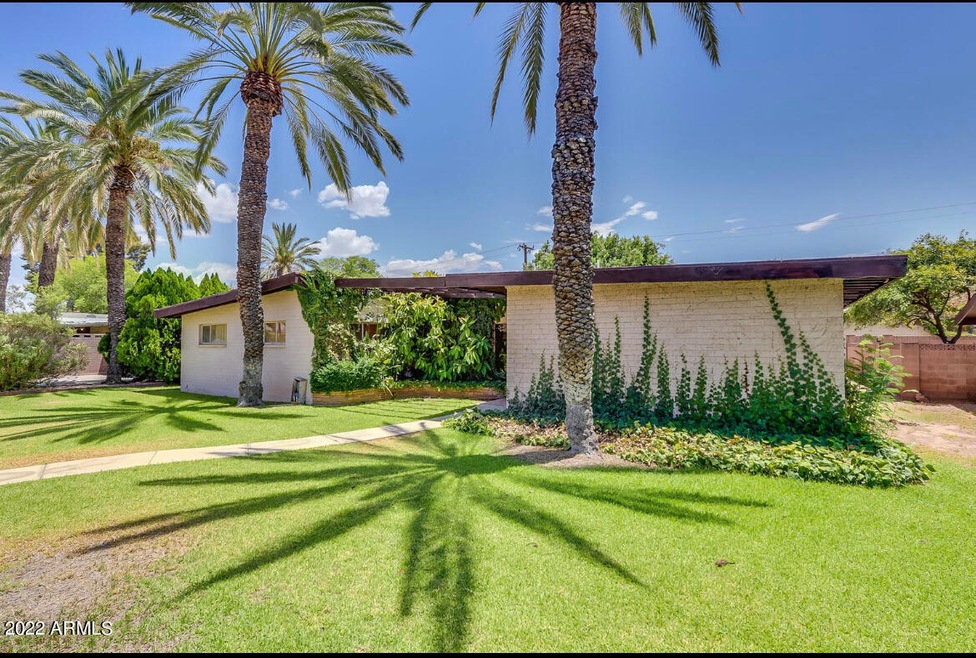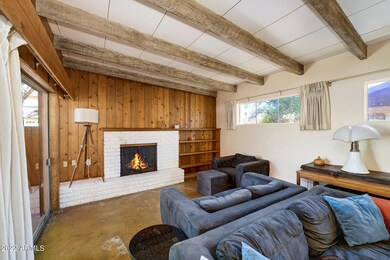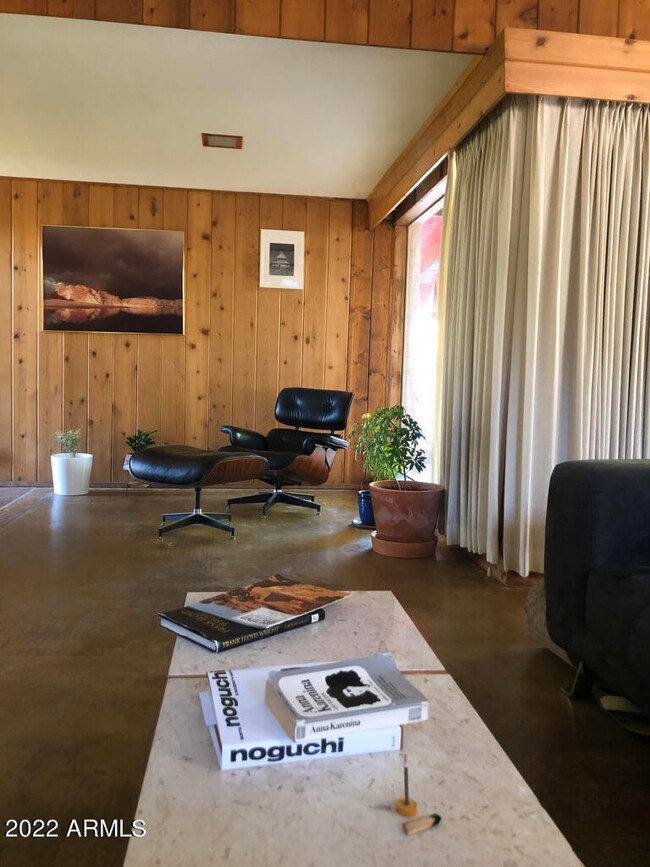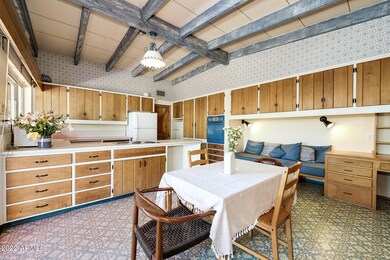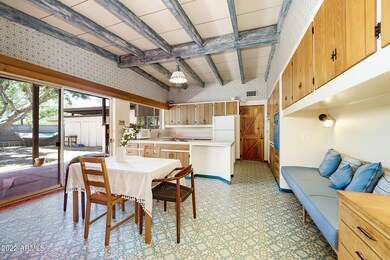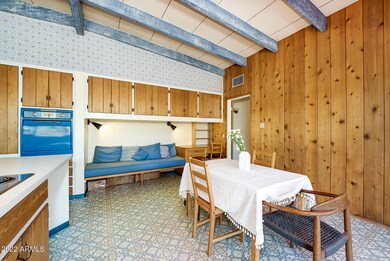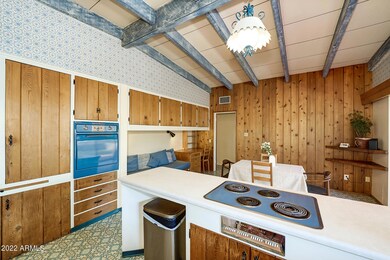
115 W Palmcroft Dr Tempe, AZ 85282
Alameda NeighborhoodHighlights
- No HOA
- No Interior Steps
- Ceiling height of 9 feet or more
- Covered patio or porch
- Tile Flooring
- High Speed Internet
About This Home
As of August 2022Seller offering a credit towards prepaids and/or closing costs or buy down of the Buyer's interest rate!
Welcome to Professor's Row! Own an historic, classic Mid-Century Modern Ranch style home in Tempe's Date Palm Manor. Split master floor plan. Close to ASU, in a charming, established neighborhood with mature landscaping. ALL ORIGINAL architectural and interiors with exceptionally designed built-ins, cabinetry, vaulted and beamed ceilings, pine paneling in kitchen, integral color exposed concrete flooring and loads of natural light. Warm and inviting, you won't want to miss this one!
Home Details
Home Type
- Single Family
Est. Annual Taxes
- $2,266
Year Built
- Built in 1958
Lot Details
- 7,797 Sq Ft Lot
- Block Wall Fence
- Grass Covered Lot
Parking
- 2 Carport Spaces
Home Design
- Composition Roof
- Block Exterior
Interior Spaces
- 1,725 Sq Ft Home
- 1-Story Property
- Ceiling height of 9 feet or more
Flooring
- Concrete
- Tile
Bedrooms and Bathrooms
- 4 Bedrooms
- Primary Bathroom is a Full Bathroom
- 2 Bathrooms
Schools
- Broadmor Elementary School
- Connolly Middle School
- Tempe High School
Utilities
- Refrigerated Cooling System
- Heating System Uses Natural Gas
- High Speed Internet
- Cable TV Available
Additional Features
- No Interior Steps
- Covered patio or porch
Community Details
- No Home Owners Association
- Association fees include no fees
- Date Palm Manor Amd Subdivision
Listing and Financial Details
- Tax Lot 21
- Assessor Parcel Number 133-20-019
Ownership History
Purchase Details
Home Financials for this Owner
Home Financials are based on the most recent Mortgage that was taken out on this home.Purchase Details
Home Financials for this Owner
Home Financials are based on the most recent Mortgage that was taken out on this home.Purchase Details
Home Financials for this Owner
Home Financials are based on the most recent Mortgage that was taken out on this home.Purchase Details
Purchase Details
Similar Homes in the area
Home Values in the Area
Average Home Value in this Area
Purchase History
| Date | Type | Sale Price | Title Company |
|---|---|---|---|
| Warranty Deed | $599,000 | Grand Canyon Title | |
| Warranty Deed | -- | Clear Title | |
| Special Warranty Deed | $345,000 | Grand Canyon Title Agency | |
| Warranty Deed | $345,000 | Grand Canyon Title Agency | |
| Interfamily Deed Transfer | -- | None Available | |
| Interfamily Deed Transfer | -- | None Available | |
| Interfamily Deed Transfer | -- | -- |
Mortgage History
| Date | Status | Loan Amount | Loan Type |
|---|---|---|---|
| Open | $539,100 | New Conventional | |
| Previous Owner | $361,250 | New Conventional | |
| Previous Owner | $271,000 | New Conventional | |
| Previous Owner | $276,000 | New Conventional |
Property History
| Date | Event | Price | Change | Sq Ft Price |
|---|---|---|---|---|
| 08/26/2022 08/26/22 | Sold | $599,000 | 0.0% | $347 / Sq Ft |
| 07/28/2022 07/28/22 | Pending | -- | -- | -- |
| 07/24/2022 07/24/22 | Price Changed | $599,000 | -1.8% | $347 / Sq Ft |
| 07/07/2022 07/07/22 | For Sale | $610,000 | +76.8% | $354 / Sq Ft |
| 12/07/2018 12/07/18 | Sold | $345,000 | -2.8% | $200 / Sq Ft |
| 10/25/2018 10/25/18 | Pending | -- | -- | -- |
| 09/19/2018 09/19/18 | Price Changed | $355,000 | -2.7% | $206 / Sq Ft |
| 09/10/2018 09/10/18 | For Sale | $365,000 | +5.8% | $212 / Sq Ft |
| 08/13/2018 08/13/18 | Off Market | $345,000 | -- | -- |
| 08/08/2018 08/08/18 | Price Changed | $365,000 | -2.7% | $212 / Sq Ft |
| 07/12/2018 07/12/18 | For Sale | $375,000 | -- | $217 / Sq Ft |
Tax History Compared to Growth
Tax History
| Year | Tax Paid | Tax Assessment Tax Assessment Total Assessment is a certain percentage of the fair market value that is determined by local assessors to be the total taxable value of land and additions on the property. | Land | Improvement |
|---|---|---|---|---|
| 2025 | $2,305 | $24,326 | -- | -- |
| 2024 | $2,327 | $23,168 | -- | -- |
| 2023 | $2,327 | $41,450 | $8,290 | $33,160 |
| 2022 | $2,222 | $29,950 | $5,990 | $23,960 |
| 2021 | $2,266 | $27,580 | $5,510 | $22,070 |
| 2020 | $2,191 | $25,620 | $5,120 | $20,500 |
| 2019 | $2,149 | $24,670 | $4,930 | $19,740 |
| 2018 | $2,412 | $22,270 | $4,450 | $17,820 |
| 2017 | $2,340 | $19,760 | $3,950 | $15,810 |
| 2016 | $2,324 | $19,600 | $3,920 | $15,680 |
| 2015 | $2,232 | $18,300 | $3,660 | $14,640 |
Agents Affiliated with this Home
-

Seller's Agent in 2022
arlee reach
Compass
(602) 284-7721
1 in this area
42 Total Sales
-
M
Buyer's Agent in 2022
Monika Sott
Arizona Classic Golf Homes
(480) 518-7370
1 in this area
25 Total Sales
-

Seller's Agent in 2018
William Nager
My Home Group
(480) 227-1527
12 in this area
128 Total Sales
-

Buyer Co-Listing Agent in 2018
Debbie Jarson
AZArchitecture/Jarson & Jarson
(480) 254-7511
41 Total Sales
Map
Source: Arizona Regional Multiple Listing Service (ARMLS)
MLS Number: 6430387
APN: 133-20-019
- 44 W Palmdale Dr
- 2313 S Grandview Ave
- 100 E Encanto Dr
- 151 E Broadway Rd Unit 204
- 151 E Broadway Rd Unit 103
- 151 E Broadway Rd Unit BR210
- 151 E Broadway Rd Unit 102
- 2515 S Maple Ave Unit 103
- 2521 S Maple Ave Unit 102
- 517 W 17th St
- 2518 S Forest Ave
- 120 E Concorda Dr
- 2309 S College Ave
- 2007 S El Camino Dr
- 535 W 15th St
- 63 W 13th St Unit 63 & 69
- 325 E Aepli Dr
- 601 W 15th St
- 803 W 18th St
- 606 W 15th St
