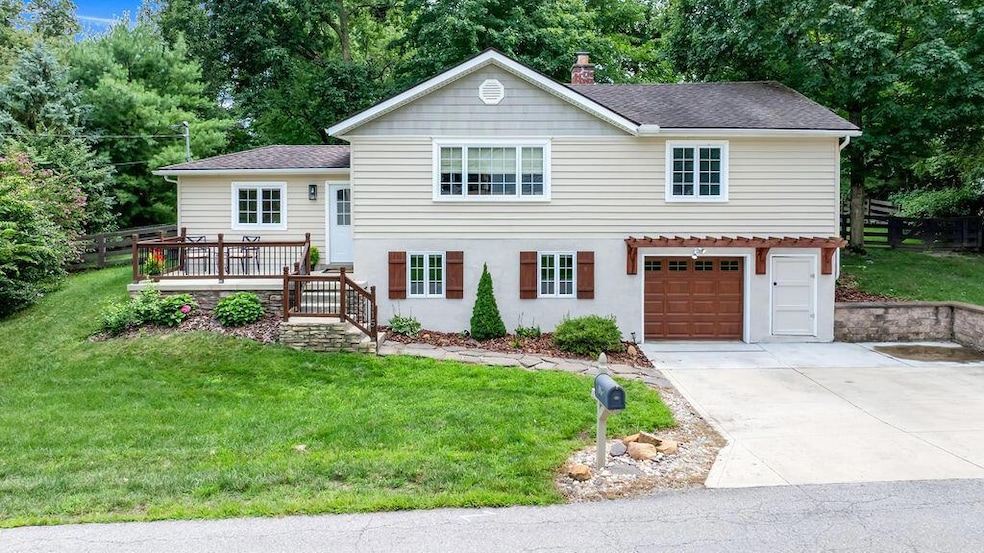
115 W Reindeer Dr Powell, OH 43065
Concord NeighborhoodEstimated payment $3,228/month
Highlights
- Popular Property
- Deck
- Fenced Yard
- Eli Pinney Elementary School Rated A+
- No HOA
- Fireplace
About This Home
Move-in ready, TONS of upgrades, spacious 3 level split villa nestled in a peaceful, WOODED. .49 acre lot in the quaint Village of Shawnee Hills. It is perfectly located within the top-rated DUBLIN school district and is walking distance to a playground and a growing community of restaurants and activities. Newly painted inside and out, pergola-covered deck that is perfect for entertaining, quartz countertops, stainless appliances, Spanish tile accents, bamboo hardwood throughout. 3rd bedroom could be easily transitioned into a playroom, office or dining room. Finished basement with its own full bath has endless possibilities.
Home Details
Home Type
- Single Family
Est. Annual Taxes
- $6,708
Year Built
- Built in 1945
Lot Details
- 0.49 Acre Lot
- Fenced Yard
- Fenced
Parking
- 1 Car Attached Garage
Home Design
- Split Level Home
- Aluminum Siding
Interior Spaces
- 1,964 Sq Ft Home
- Fireplace
- Insulated Windows
- Partial Basement
Kitchen
- Gas Range
- Microwave
- Dishwasher
Bedrooms and Bathrooms
Eco-Friendly Details
- Green Energy Flooring
Outdoor Features
- Deck
- Patio
Utilities
- Forced Air Heating and Cooling System
- Heating System Uses Gas
Community Details
- No Home Owners Association
Listing and Financial Details
- Assessor Parcel Number 600-341-03-002-000
Map
Home Values in the Area
Average Home Value in this Area
Tax History
| Year | Tax Paid | Tax Assessment Tax Assessment Total Assessment is a certain percentage of the fair market value that is determined by local assessors to be the total taxable value of land and additions on the property. | Land | Improvement |
|---|---|---|---|---|
| 2024 | $6,708 | $114,520 | $33,600 | $80,920 |
| 2023 | $6,672 | $114,520 | $33,600 | $80,920 |
| 2022 | $5,007 | $79,420 | $26,390 | $53,030 |
| 2021 | $5,088 | $79,420 | $26,390 | $53,030 |
| 2020 | $5,104 | $79,420 | $26,390 | $53,030 |
| 2019 | $4,403 | $62,760 | $21,980 | $40,780 |
| 2018 | $4,443 | $62,760 | $21,980 | $40,780 |
| 2017 | $4,023 | $56,560 | $19,110 | $37,450 |
| 2016 | $3,857 | $56,560 | $19,110 | $37,450 |
| 2015 | $3,840 | $56,560 | $19,110 | $37,450 |
| 2014 | $3,881 | $56,560 | $19,110 | $37,450 |
| 2013 | $3,817 | $54,430 | $19,110 | $35,320 |
Property History
| Date | Event | Price | Change | Sq Ft Price |
|---|---|---|---|---|
| 08/15/2025 08/15/25 | For Sale | $489,900 | +22.8% | $249 / Sq Ft |
| 04/02/2025 04/02/25 | Off Market | $399,000 | -- | -- |
| 03/31/2025 03/31/25 | Off Market | $405,000 | -- | -- |
| 10/27/2023 10/27/23 | Sold | $399,000 | -5.0% | $203 / Sq Ft |
| 09/15/2023 09/15/23 | Price Changed | $420,000 | -0.8% | $214 / Sq Ft |
| 09/01/2023 09/01/23 | Price Changed | $423,500 | -0.4% | $216 / Sq Ft |
| 08/19/2023 08/19/23 | For Sale | $425,000 | +4.9% | $216 / Sq Ft |
| 09/14/2021 09/14/21 | Sold | $405,000 | +3.9% | $206 / Sq Ft |
| 08/05/2021 08/05/21 | For Sale | $389,900 | -- | $199 / Sq Ft |
Purchase History
| Date | Type | Sale Price | Title Company |
|---|---|---|---|
| Warranty Deed | $399,000 | Chicago Title | |
| Warranty Deed | $405,000 | None Available | |
| Warranty Deed | $328,000 | Stewart Title Box | |
| Warranty Deed | $55,000 | Chicago Title | |
| Warranty Deed | -- | Chicago Title | |
| Certificate Of Transfer | -- | None Available | |
| Quit Claim Deed | $17,500 | None Available |
Mortgage History
| Date | Status | Loan Amount | Loan Type |
|---|---|---|---|
| Open | $299,000 | New Conventional | |
| Previous Owner | $246,000 | New Conventional | |
| Previous Owner | $50,000 | New Conventional | |
| Previous Owner | $162,011 | FHA | |
| Previous Owner | $86,400 | Purchase Money Mortgage | |
| Previous Owner | $70,400 | Fannie Mae Freddie Mac |
Similar Homes in Powell, OH
Source: Columbus and Central Ohio Regional MLS
MLS Number: 225029905
APN: 600-341-03-002-000
- 9398 Culross Ct
- 5640 Morlich Square
- 9269 Westview Dr
- 46 E Waterview Dr
- 9130 Muirkirk Dr
- 9221 Shawnee Trail
- 0 Dublin Rd Unit 225011118
- 0 Sunset Dr
- 6512 Harriott Rd
- 8455 Dunsinane Dr
- 8565 Dunsinane Dr
- 5830 Rothesay Ct
- 9010 Barassie Place
- 8660 Birgham Ct S
- Promenade Plan at The Courtyards on Concord
- Provenance Plan at The Courtyards on Concord
- Torino Plan at The Courtyards on Concord
- Verona Plan at The Courtyards on Concord
- 8970 Locherbie Ct
- 5769 Royal Lytham Ct
- 5840 Leven Links Ct
- 8150 Grant Dr
- 9927 Gleneagle Place
- 8123 Shannon Glen Blvd
- 4066 Greensview Dr
- 5400 Asherton Blvd
- 8891 Moreland St
- 4600 Emerald Lakes Blvd
- 3400 Club Way Ct
- 7647 Windsor Dr
- 7263 Yarrow Run Rd
- 7425 Yarrow Run Rd
- 4316 John C Loop
- 67 Woodsedge Dr
- 7301 Aster Way
- 12220 Jerome Rd
- 7519 Barrister Dr
- 10692 Pearl Creek Dr
- 7233 Celebration Dr
- 12009 Landon Dr






