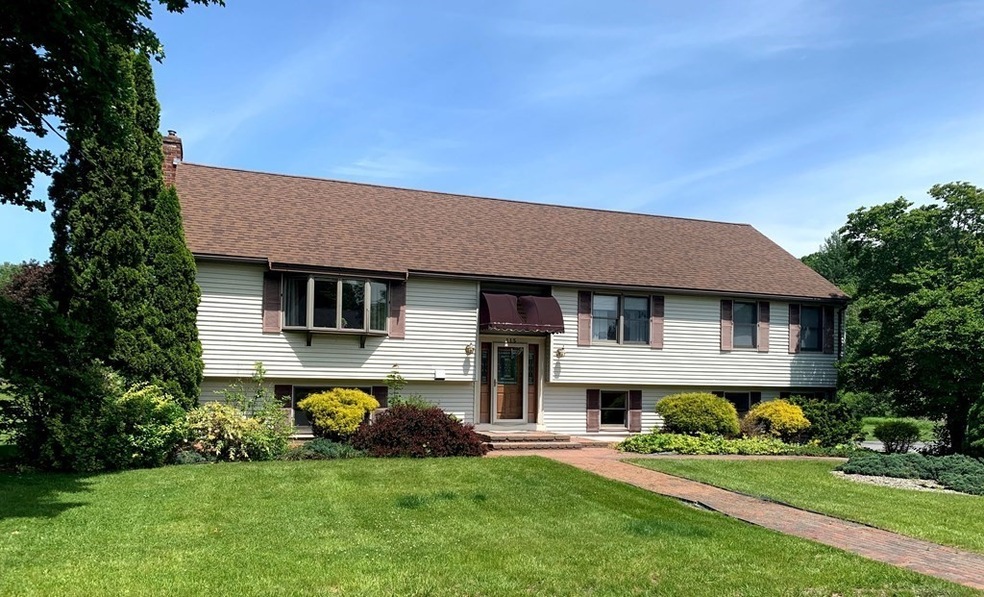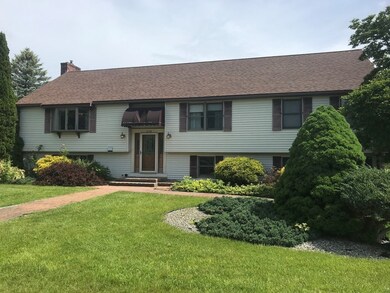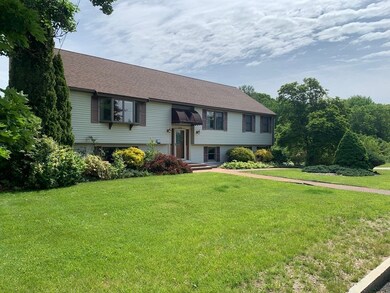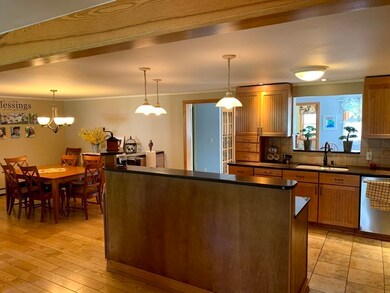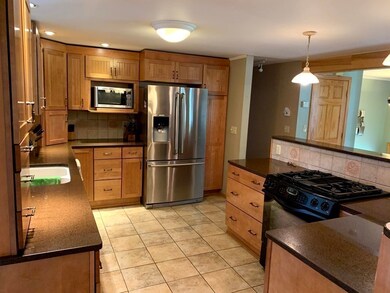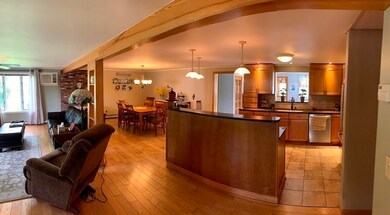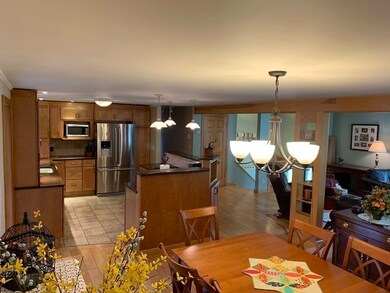
115 Willard Way Plaistow, NH 03865
Highlights
- Landscaped Professionally
- Wood Flooring
- Garden
- Deck
- Tankless Water Heater
About This Home
As of July 2021Wonderful, well designed expanded raised ranch on over 2 acres in established and sought after neighborhood location. Custom maple kitchen open to large living and dining room, perfect for entertaining. Large vaulted ceiling family room to rear of house along with with 3rd bath, a separate home office room plus huge pantry closets, room for everyone and everything. A spacious master bedroom with updated bath with walk in tiled shower, 2 more bedrooms and another full bath and laundry area complete 1st floor. Lower level offers both finished and unfinished spaces, including a perfect game room plus a huge workshop with separate entrance to rear yard, big enough for large equipment. Other updates include multi-zone Buderus gas boiler, on demand hot water heater and whole house generator, irrigation system, beautiful yard with established plantings and garden area. Showings begin at open house Thursday, June 3, 4:30-6 PM and Saturday June 5, 11-1. Offers Due Mon at 12 pm.
Last Agent to Sell the Property
Coldwell Banker Realty - Haverhill Listed on: 06/01/2021

Home Details
Home Type
- Single Family
Est. Annual Taxes
- $10,907
Year Built
- Built in 1985
Lot Details
- Landscaped Professionally
- Sprinkler System
- Garden
Parking
- 2 Car Garage
Kitchen
- Range
- Microwave
- Freezer
- Dishwasher
Flooring
- Wood
- Laminate
- Tile
Laundry
- Dryer
- Washer
Outdoor Features
- Deck
Schools
- Timberlane Reg High School
Utilities
- Window Unit Cooling System
- Hot Water Baseboard Heater
- Heating System Uses Gas
- Heating System Uses Propane
- Tankless Water Heater
- Propane Water Heater
- Private Sewer
Additional Features
- Basement
Ownership History
Purchase Details
Purchase Details
Home Financials for this Owner
Home Financials are based on the most recent Mortgage that was taken out on this home.Purchase Details
Home Financials for this Owner
Home Financials are based on the most recent Mortgage that was taken out on this home.Similar Homes in the area
Home Values in the Area
Average Home Value in this Area
Purchase History
| Date | Type | Sale Price | Title Company |
|---|---|---|---|
| Quit Claim Deed | -- | None Available | |
| Quit Claim Deed | -- | None Available | |
| Warranty Deed | $540,000 | None Available | |
| Warranty Deed | $540,000 | None Available | |
| Warranty Deed | $340,000 | -- | |
| Warranty Deed | $340,000 | -- |
Mortgage History
| Date | Status | Loan Amount | Loan Type |
|---|---|---|---|
| Previous Owner | $200,000 | Credit Line Revolving | |
| Previous Owner | $50,000 | Unknown | |
| Previous Owner | $125,000 | Unknown | |
| Previous Owner | $105,000 | Unknown |
Property History
| Date | Event | Price | Change | Sq Ft Price |
|---|---|---|---|---|
| 07/28/2021 07/28/21 | Sold | $550,000 | +10.0% | $231 / Sq Ft |
| 06/10/2021 06/10/21 | Pending | -- | -- | -- |
| 06/01/2021 06/01/21 | For Sale | $499,900 | +47.0% | $210 / Sq Ft |
| 10/31/2013 10/31/13 | Sold | $340,000 | -2.6% | $149 / Sq Ft |
| 08/26/2013 08/26/13 | Pending | -- | -- | -- |
| 08/20/2013 08/20/13 | For Sale | $349,000 | -- | $153 / Sq Ft |
Tax History Compared to Growth
Tax History
| Year | Tax Paid | Tax Assessment Tax Assessment Total Assessment is a certain percentage of the fair market value that is determined by local assessors to be the total taxable value of land and additions on the property. | Land | Improvement |
|---|---|---|---|---|
| 2024 | $10,907 | $526,400 | $165,500 | $360,900 |
| 2023 | $11,760 | $526,400 | $165,500 | $360,900 |
| 2022 | $10,007 | $526,400 | $165,500 | $360,900 |
| 2021 | $9,981 | $526,400 | $165,500 | $360,900 |
| 2020 | $9,939 | $459,090 | $131,390 | $327,700 |
| 2019 | $9,783 | $459,090 | $131,390 | $327,700 |
| 2018 | $9,027 | $367,100 | $112,300 | $254,800 |
| 2017 | $8,796 | $367,100 | $112,300 | $254,800 |
| 2016 | $8,260 | $367,100 | $112,300 | $254,800 |
| 2015 | $8,108 | $335,580 | $113,280 | $222,300 |
| 2014 | $7,665 | $305,010 | $108,910 | $196,100 |
| 2011 | $7,552 | $305,610 | $108,910 | $196,700 |
Agents Affiliated with this Home
-
Jeanne Howes
J
Seller's Agent in 2021
Jeanne Howes
Coldwell Banker Realty - Haverhill
(978) 204-7811
1 in this area
17 Total Sales
-
Jennifer Jutras

Buyer's Agent in 2021
Jennifer Jutras
NOBO Real Estate
(603) 303-4216
1 in this area
114 Total Sales
-
M
Seller's Agent in 2013
Melissa Berube
Berkshire Hathaway HomeServices Verani Realty
-
J
Buyer's Agent in 2013
Jefferson Davis
Coldwell Banker Realty - Haverhill
Map
Source: MLS Property Information Network (MLS PIN)
MLS Number: 72840717
APN: PLSW-000026-000066
- 106 Willard Way
- 54 Westville Rd Unit 3
- 48 Westville Rd Unit 2
- 108 Main St Unit B
- 68 Forrest St Unit 6D
- 15 Canterbury Forest Unit B
- 34 Bel's Way
- 3 Elm St
- 50 Overlook Dr
- 17 North Ave
- 6 Elm St
- 23 Tulip Cir Unit 7
- 42 Plaistow Rd
- 44 Stephen C Savage Way Unit 10
- 44 Stephen C Savage Way Unit 12
- 42 Brickett Hill Cir Unit 42
- 44 Brickett Hill Cir Unit 44
- 15 Iris Way Unit 27
- 168 Main St
- 0 Plaistow Rd Unit 73184617
